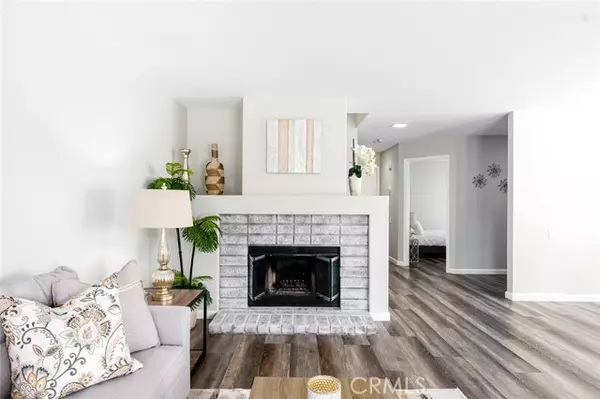$1,100,000
$1,050,000
4.8%For more information regarding the value of a property, please contact us for a free consultation.
4 Beds
3 Baths
1,806 SqFt
SOLD DATE : 04/02/2024
Key Details
Sold Price $1,100,000
Property Type Condo
Listing Status Sold
Purchase Type For Sale
Square Footage 1,806 sqft
Price per Sqft $609
MLS Listing ID OC24035056
Sold Date 04/02/24
Style All Other Attached
Bedrooms 4
Full Baths 3
Construction Status Turnkey
HOA Fees $148/mo
HOA Y/N Yes
Year Built 1985
Lot Size 5,700 Sqft
Acres 0.1309
Property Description
Welcome to 28852 Oakview Lane, situated in the desirable Sycamore Ridge neighborhood in the heart of Portola Hills. This spacious 4 bedroom, 3 bathroom home spanning 1806 square feet has recently undergone an impressive makeover, particularly in the kitchen with its quartz countertops, white shaker cabinets, and stainless-steel appliances. The living room is airy and bright, featuring a cozy fireplace and double glass doors that open to the backyard, complemented by newer luxury wood vinyl flooring throughout. A nearby dining room provides a seamless transition for entertaining. Downstairs, a versatile office/bedroom and full bathroom offer flexibility for various needs. Upstairs, the master bedroom boasts an ensuite bathroom with a dual sink vanity, sunken tub, and walk-in closet. Two additional bedrooms, one with an attached full bathroom, complete the upper level. The backyard offers a spacious covered patio, ideal for outdoor gatherings, while the ample yard space allows for outdoor activities or gardening. With an attached two-car garage and laundry area, wired for Level 2 EV charging, plus access to community amenities like a pool, spa, clubhouse, fitness center, and playground, this home provides both comfort and convenience. Close proximity to shopping, dining, freeways, parks, and trails makes it an ideal choice for modern living.
Welcome to 28852 Oakview Lane, situated in the desirable Sycamore Ridge neighborhood in the heart of Portola Hills. This spacious 4 bedroom, 3 bathroom home spanning 1806 square feet has recently undergone an impressive makeover, particularly in the kitchen with its quartz countertops, white shaker cabinets, and stainless-steel appliances. The living room is airy and bright, featuring a cozy fireplace and double glass doors that open to the backyard, complemented by newer luxury wood vinyl flooring throughout. A nearby dining room provides a seamless transition for entertaining. Downstairs, a versatile office/bedroom and full bathroom offer flexibility for various needs. Upstairs, the master bedroom boasts an ensuite bathroom with a dual sink vanity, sunken tub, and walk-in closet. Two additional bedrooms, one with an attached full bathroom, complete the upper level. The backyard offers a spacious covered patio, ideal for outdoor gatherings, while the ample yard space allows for outdoor activities or gardening. With an attached two-car garage and laundry area, wired for Level 2 EV charging, plus access to community amenities like a pool, spa, clubhouse, fitness center, and playground, this home provides both comfort and convenience. Close proximity to shopping, dining, freeways, parks, and trails makes it an ideal choice for modern living.
Location
State CA
County Orange
Area Oc - Trabuco Canyon (92679)
Interior
Interior Features Recessed Lighting, Track Lighting
Cooling Central Forced Air, Whole House Fan
Flooring Carpet, Wood
Fireplaces Type FP in Living Room
Equipment Dishwasher, Disposal, Microwave
Appliance Dishwasher, Disposal, Microwave
Laundry Garage
Exterior
Garage Garage
Garage Spaces 2.0
Pool Association
Roof Type Tile/Clay
Total Parking Spaces 2
Building
Lot Description Sidewalks, Landscaped, Sprinklers In Front, Sprinklers In Rear
Story 2
Lot Size Range 4000-7499 SF
Sewer Public Sewer
Water Public
Architectural Style Traditional
Level or Stories 2 Story
Construction Status Turnkey
Others
Monthly Total Fees $149
Acceptable Financing Cash, Conventional, FHA, VA, Cash To New Loan
Listing Terms Cash, Conventional, FHA, VA, Cash To New Loan
Special Listing Condition Standard
Read Less Info
Want to know what your home might be worth? Contact us for a FREE valuation!

Our team is ready to help you sell your home for the highest possible price ASAP

Bought with David Friedman • Rodeo Realty








