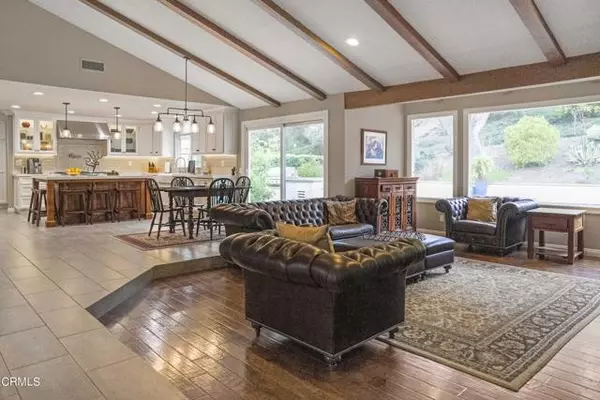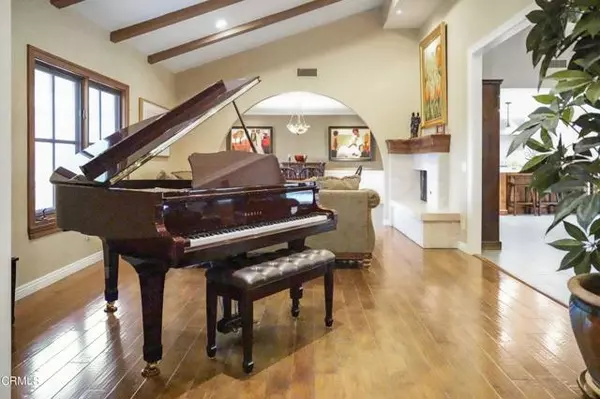$1,879,000
$1,879,000
For more information regarding the value of a property, please contact us for a free consultation.
4 Beds
3 Baths
2,947 SqFt
SOLD DATE : 04/02/2024
Key Details
Sold Price $1,879,000
Property Type Single Family Home
Sub Type Detached
Listing Status Sold
Purchase Type For Sale
Square Footage 2,947 sqft
Price per Sqft $637
MLS Listing ID V1-22148
Sold Date 04/02/24
Style Detached
Bedrooms 4
Full Baths 3
Construction Status Updated/Remodeled
HOA Y/N No
Year Built 1979
Lot Size 1.000 Acres
Acres 1.0
Property Description
Nestled in the Santa Rosa Valley, this single story Spanish style gated home sits proudly on over one acre surrounded by lush landscape including over 19 mature avocado trees, as well as Lemon, Grapefruit, Lime and Mandarins. This nearly 3,000 sq ft home has 4bd and 3 ba with an open flowing floor plan. Tastefully reimagined, this home meets all expectations including a gorgeous custom designed kitchen with quartz countertops accented by a subway tile backsplash, huge center island, top of the line appliances, modern lighting. Magic happens from the moment you step into the foyer. A formal dining room, spacious living room with cozy fireplace enhance are just a start. Enter the large family room and gaze out onto the sparkling pool. Secondary bedrooms and baths are generous in size. The Primary is a delight with alder wood built-ins, and plenty of closet space. The primary bath features a large shower with three shower heads, there is a soaking tub, dual sinks, and private commode. Though this home is truly spectacular, the real beauty is in the details you may not notice, such as newer roof, newer top of the line heat & air, newer water heater, newly painted exterior and more. This home is a fabulous home for entertainment. Take full advantage of the California lifestyle with a romantic pool area surrounded by pavers, landscape and an indoor/outdoor entertainment room with granite topped bar & sky lights. There is a three car attached finished garage plus a two car garage with heat, air and stainless steel topped workspace counters! This home is horse zoned, close to trail
Nestled in the Santa Rosa Valley, this single story Spanish style gated home sits proudly on over one acre surrounded by lush landscape including over 19 mature avocado trees, as well as Lemon, Grapefruit, Lime and Mandarins. This nearly 3,000 sq ft home has 4bd and 3 ba with an open flowing floor plan. Tastefully reimagined, this home meets all expectations including a gorgeous custom designed kitchen with quartz countertops accented by a subway tile backsplash, huge center island, top of the line appliances, modern lighting. Magic happens from the moment you step into the foyer. A formal dining room, spacious living room with cozy fireplace enhance are just a start. Enter the large family room and gaze out onto the sparkling pool. Secondary bedrooms and baths are generous in size. The Primary is a delight with alder wood built-ins, and plenty of closet space. The primary bath features a large shower with three shower heads, there is a soaking tub, dual sinks, and private commode. Though this home is truly spectacular, the real beauty is in the details you may not notice, such as newer roof, newer top of the line heat & air, newer water heater, newly painted exterior and more. This home is a fabulous home for entertainment. Take full advantage of the California lifestyle with a romantic pool area surrounded by pavers, landscape and an indoor/outdoor entertainment room with granite topped bar & sky lights. There is a three car attached finished garage plus a two car garage with heat, air and stainless steel topped workspace counters! This home is horse zoned, close to trail head, award winning schools and not in a Homeowner's Association!
Location
State CA
County Ventura
Area Camarillo (93012)
Interior
Interior Features Pantry, Stone Counters
Cooling Central Forced Air
Flooring Tile, Wood, Other/Remarks
Fireplaces Type FP in Family Room, FP in Living Room, Free Standing, Gas, Gas Starter
Equipment Dishwasher, Microwave, Refrigerator, Water Softener, 6 Burner Stove, Convection Oven, Gas & Electric Range, Gas Oven, Gas Stove, Recirculated Exhaust Fan, Self Cleaning Oven, Vented Exhaust Fan, Barbecue
Appliance Dishwasher, Microwave, Refrigerator, Water Softener, 6 Burner Stove, Convection Oven, Gas & Electric Range, Gas Oven, Gas Stove, Recirculated Exhaust Fan, Self Cleaning Oven, Vented Exhaust Fan, Barbecue
Laundry Laundry Room, Inside
Exterior
Exterior Feature Stucco, Concrete, Ducts Prof Air-Sealed
Garage Gated, Garage, Garage - Two Door, Garage Door Opener, Heated Garage
Garage Spaces 5.0
Fence Wrought Iron, Chain Link
Pool Below Ground, Private, See Remarks, Gunite, Heated, Permits, Black Bottom, Filtered
Community Features Horse Trails
Complex Features Horse Trails
Utilities Available Natural Gas Available, Other
View Pool
Roof Type Spanish Tile
Total Parking Spaces 5
Building
Lot Description Landscaped, Sprinklers In Front, Sprinklers In Rear
Story 1
Sewer Conventional Septic
Water Public
Architectural Style Mediterranean/Spanish
Level or Stories 1 Story
Construction Status Updated/Remodeled
Others
Acceptable Financing Conventional
Listing Terms Conventional
Special Listing Condition Standard
Read Less Info
Want to know what your home might be worth? Contact us for a FREE valuation!

Our team is ready to help you sell your home for the highest possible price ASAP

Bought with Keith Mathias • KAM Coastal Development, Inc








