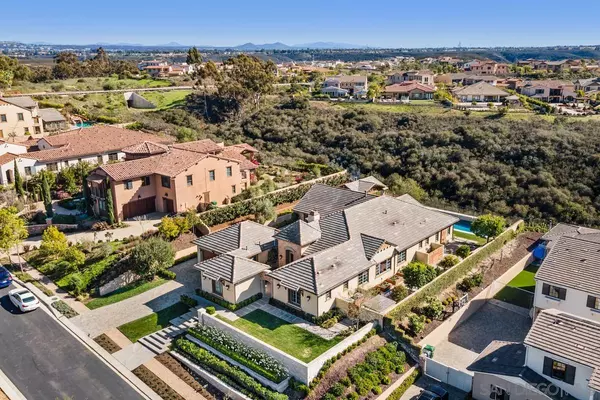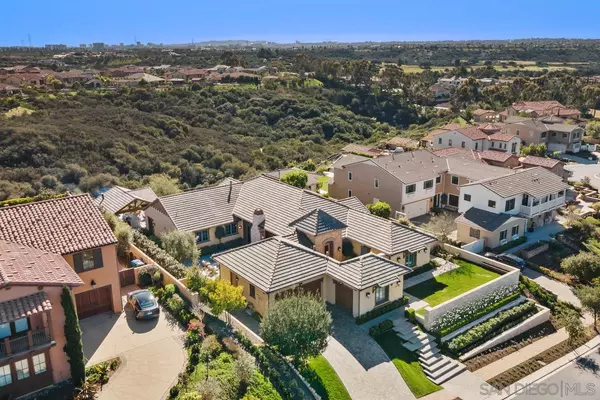$4,750,000
$4,750,000
For more information regarding the value of a property, please contact us for a free consultation.
4 Beds
5 Baths
4,191 SqFt
SOLD DATE : 04/02/2024
Key Details
Sold Price $4,750,000
Property Type Single Family Home
Sub Type Detached
Listing Status Sold
Purchase Type For Sale
Square Footage 4,191 sqft
Price per Sqft $1,133
Subdivision Carmel Valley
MLS Listing ID 240004488
Sold Date 04/02/24
Style Detached
Bedrooms 4
Full Baths 4
Half Baths 1
HOA Fees $450/mo
HOA Y/N Yes
Year Built 2016
Lot Size 0.408 Acres
Property Description
Welcome to "Alta Del Mar", a prestigious gated community in the scenic highlands of Carmel Valley designed for the elegant lifestyle. From the dramatic entry with soaring beamed ceilings, to the French oak flooring, to the marble-laden en suite bathrooms throughout, to the backyard oasis, you'll find California coastal living at its finest. This stunning single-story sensation has a magnificent chef's kitchen with quartz countertops and backsplash, Subzero Pro refrigerator and freezer, Wolf range and Wolf double ovens, wine storage, dual Bosch dishwashers and more. The incredible backyard sanctuary includes numerous outdoor venues for entertaining and features an award-winning 44-ft long salt water pool with imported natural stone coping and raised bond beam, an oversized jacuzzi, baja shelf, waterfall feature, solid Ipe wood deck and even a retractable pool cover. While the pool area is truly amazing, the 520 sq ft outdoor cabana is genuinely spectacular. Designed separately from the main house by a dedicated architect, this gem is built for the true outdoor entertainer with your very own imported Valoriani Italian wood-fired pizza oven, Lynz BBQ, built-in Evo griddle, and dual commercial Perlick refrigerators. Marvel at the hand-finished contemporary NatureKast custom cabinetry throughout, natural quartzite stone island, countertop, and backsplash, Italian porcelain floor tile, premium custom AV system – all beneath hand-cut custom beaming supporting a tongue and grove ceiling and a specially constructed triple-gable roof. Watch the sunsets from your backyard sanctuary.
Welcome to "Alta Del Mar", a prestigious gated community in the scenic highlands of Carmel Valley designed for the elegant lifestyle. From the dramatic entry with soaring beamed ceilings, to the French oak flooring, to the marble-laden en suite bathrooms throughout, to the backyard oasis, you'll find California coastal living at its finest. This stunning single-story sensation has a magnificent chef's kitchen with quartz countertops and backsplash, Subzero Pro refrigerator and freezer, Wolf range and Wolf double ovens, wine storage, dual Bosch dishwashers and more. The incredible backyard sanctuary includes numerous outdoor venues for entertaining and features an award-winning 44-ft long salt water pool with imported natural stone coping and raised bond beam, an oversized jacuzzi, baja shelf, waterfall feature, solid Ipe wood deck and even a retractable pool cover. While the pool area is truly amazing, the 520 sq ft outdoor cabana is genuinely spectacular. Designed separately from the main house by a dedicated architect, this gem is built for the true outdoor entertainer with your very own imported Valoriani Italian wood-fired pizza oven, Lynz BBQ, built-in Evo griddle, and dual commercial Perlick refrigerators. Marvel at the hand-finished contemporary NatureKast custom cabinetry throughout, natural quartzite stone island, countertop, and backsplash, Italian porcelain floor tile, premium custom AV system – all beneath hand-cut custom beaming supporting a tongue and grove ceiling and a specially constructed triple-gable roof. No expense was spared in the construction of this masterpiece. Watch the incredible sunsets from your backyard sanctuary. No expense was spared in the construction of this masterpiece. This home has it all!
Location
State CA
County San Diego
Community Carmel Valley
Area Carmel Valley (92130)
Rooms
Family Room 21x16
Other Rooms 14x13
Master Bedroom 18x15
Bedroom 2 12x13
Bedroom 3 11x11
Bedroom 4 11x11
Living Room 15x18
Dining Room 15x18
Kitchen 22x14
Interior
Heating Natural Gas
Cooling Central Forced Air
Flooring Wood
Fireplaces Number 2
Fireplaces Type FP in Family Room, FP in Living Room
Equipment Dishwasher, Disposal, Dryer, Garage Door Opener, Pool/Spa/Equipment, Refrigerator, Solar Panels, Washer, Gas Range, Gas Cooking
Appliance Dishwasher, Disposal, Dryer, Garage Door Opener, Pool/Spa/Equipment, Refrigerator, Solar Panels, Washer, Gas Range, Gas Cooking
Laundry Laundry Room
Exterior
Exterior Feature Stucco
Parking Features Attached
Garage Spaces 3.0
Fence Partial
Pool Below Ground
View Mountains/Hills, Valley/Canyon, Peek-A-Boo
Roof Type Slate
Total Parking Spaces 7
Building
Story 1
Lot Size Range .25 to .5 AC
Sewer Sewer Connected
Water Meter on Property
Level or Stories 1 Story
Others
Ownership Fee Simple
Monthly Total Fees $657
Acceptable Financing Cash, Conventional
Listing Terms Cash, Conventional
Pets Allowed Yes
Read Less Info
Want to know what your home might be worth? Contact us for a FREE valuation!

Our team is ready to help you sell your home for the highest possible price ASAP

Bought with Nicholas D Miele • Compass







