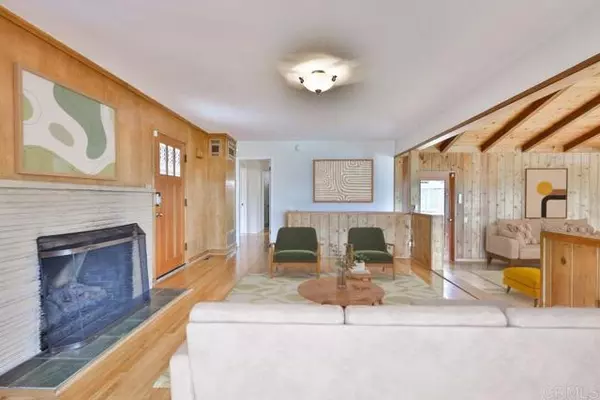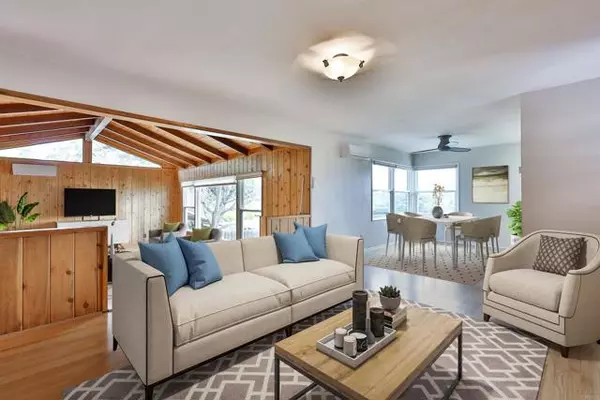$855,000
$800,000
6.9%For more information regarding the value of a property, please contact us for a free consultation.
3 Beds
2 Baths
1,560 SqFt
SOLD DATE : 03/29/2024
Key Details
Sold Price $855,000
Property Type Single Family Home
Sub Type Detached
Listing Status Sold
Purchase Type For Sale
Square Footage 1,560 sqft
Price per Sqft $548
MLS Listing ID PTP2400909
Sold Date 03/29/24
Style Detached
Bedrooms 3
Full Baths 2
Construction Status Updated/Remodeled
HOA Y/N No
Year Built 1950
Lot Size 7,300 Sqft
Acres 0.1676
Property Description
Country Club Place captivates as you see mature Jacarandas lining the street. The front courtyard, designed for outdoor enjoyment, invites you to relax and watch a sunrise, sip a coffee, or simply interact with nature! Once inside, original oak hardwood floors and gas fireplace create an open chalet feel! The spacious kitchen features built in GE Monogram refrigerator, dual ovens with warming drawer, Viking gas range, pantry, movable island, and a dry bar with 2 refrigerator drawers. The dining room features panoramic views of Mt Helix and surrounding hillsides.The spacious family room boasts beamed wood ceilings and floor-to-ceiling windows showcasing spectacular views. Recent upgrades include new interior and exterior paint, triple pane windows, and new carpet in the downstairs bonus room.This craftsman-style home was originally a 2-bedroom with a fully finished downstairs space, that has always served as a 3rd bedroom, office, or workout area. The main level hosts the primary bedroom with its own remodeled bath and storage, along with a secondary bedroom and upgraded hallway bathroom. Laundry room with storage and full house water softener. Descending downstairs, you will find the 3rd bedroom with a fireplace.Outside, a fully fenced backyard awaits, complete with a large entertaining patio off the living room and new overhead sunshade. Enjoy all of the extras including, a shed, a large storage area and additional storage/workshop adjacent to the garage. Solar Lease. Conveniently located near freeways, a 5-minute drive to Downtown La Mesa Village, and only 15 minutes to t
Country Club Place captivates as you see mature Jacarandas lining the street. The front courtyard, designed for outdoor enjoyment, invites you to relax and watch a sunrise, sip a coffee, or simply interact with nature! Once inside, original oak hardwood floors and gas fireplace create an open chalet feel! The spacious kitchen features built in GE Monogram refrigerator, dual ovens with warming drawer, Viking gas range, pantry, movable island, and a dry bar with 2 refrigerator drawers. The dining room features panoramic views of Mt Helix and surrounding hillsides.The spacious family room boasts beamed wood ceilings and floor-to-ceiling windows showcasing spectacular views. Recent upgrades include new interior and exterior paint, triple pane windows, and new carpet in the downstairs bonus room.This craftsman-style home was originally a 2-bedroom with a fully finished downstairs space, that has always served as a 3rd bedroom, office, or workout area. The main level hosts the primary bedroom with its own remodeled bath and storage, along with a secondary bedroom and upgraded hallway bathroom. Laundry room with storage and full house water softener. Descending downstairs, you will find the 3rd bedroom with a fireplace.Outside, a fully fenced backyard awaits, complete with a large entertaining patio off the living room and new overhead sunshade. Enjoy all of the extras including, a shed, a large storage area and additional storage/workshop adjacent to the garage. Solar Lease. Conveniently located near freeways, a 5-minute drive to Downtown La Mesa Village, and only 15 minutes to the renowned Petco Park! This property truly embodies the essence of homeownership pride!
Location
State CA
County San Diego
Area Spring Valley (91977)
Zoning R-1:SINGLE
Interior
Cooling Wall/Window, Other/Remarks
Flooring Carpet, Wood
Fireplaces Type FP in Living Room
Laundry Laundry Room
Exterior
Garage Spaces 1.0
Fence Wood
View Mountains/Hills, Neighborhood
Roof Type Composition
Total Parking Spaces 4
Building
Story 2
Lot Size Range 4000-7499 SF
Sewer Public Sewer
Water Public
Level or Stories 1 Story
Construction Status Updated/Remodeled
Schools
Middle Schools Sweetwater Union High School District
High Schools Sweetwater Union High School District
Others
Acceptable Financing Cash, Conventional, FHA, VA
Listing Terms Cash, Conventional, FHA, VA
Special Listing Condition Standard
Read Less Info
Want to know what your home might be worth? Contact us for a FREE valuation!

Our team is ready to help you sell your home for the highest possible price ASAP

Bought with Stephen Renaldi • Coldwell Banker West








