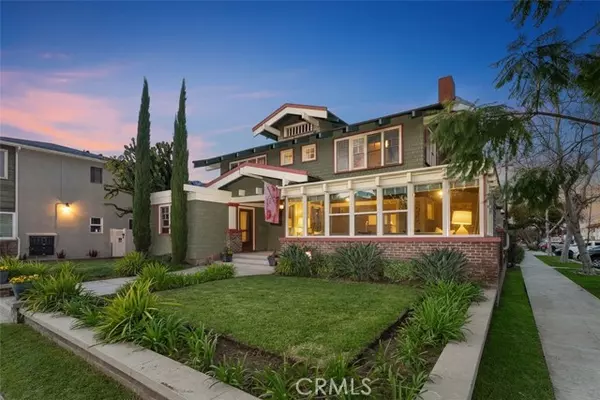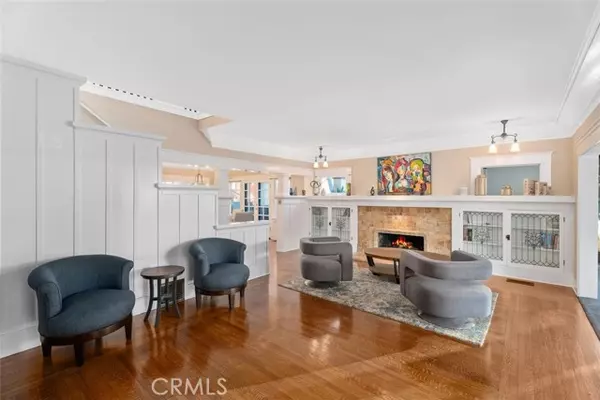$1,799,999
$1,799,900
For more information regarding the value of a property, please contact us for a free consultation.
5 Beds
3 Baths
3,034 SqFt
SOLD DATE : 04/01/2024
Key Details
Sold Price $1,799,999
Property Type Single Family Home
Sub Type Detached
Listing Status Sold
Purchase Type For Sale
Square Footage 3,034 sqft
Price per Sqft $593
MLS Listing ID OC24031721
Sold Date 04/01/24
Style Detached
Bedrooms 5
Full Baths 2
Half Baths 1
Construction Status Turnkey,Updated/Remodeled
HOA Y/N No
Year Built 1911
Lot Size 8,160 Sqft
Acres 0.1873
Property Description
Welcome to this Exquisite Two-Story Craftsman Home that has been extensively remodeled giving it a modern elegance of today, but still maintaining the character, charm, and craftsmanship of a 1911 built Craftsman Home. Step into the welcoming embrace of the spacious living room, graced by a charming wood-burning fireplace and exquisite red oak floors, enveloping you in warmth and comfort. The sunroom has been tastefully updated with plush carpeting, light fans, and expansive windows that flood the space with natural light creating a serene retreat to unwind and relax. The spectacular gourmet kitchen boasts high-end appliances including a 48-inch built-in GE Monogram refrigerator, Dacor stove, pot filler, Ventahood custom hoods, and dual dishwashers. With a large island, stylish granite countertops, sleek glass backsplash tiles, ample urethane painted cabinets, dual sinks, recessed lighting, under-counter lighting, this kitchen is a chef's dream. The main level offers a convenient downstairs bedroom with its own separate entrance. Upstairs, you'll find a primary suite with dual walk-in closets and a luxurious ensuite bathroom featuring a walk-in glass steam shower. Three additional good sized bedrooms, each featuring closets equipped with aromatic cedar planks for personalized organization, along with an adjacent office nook providing a versatile workspace. The hallway bathroom boasts distinctive touches including a classic clawfoot bathtub and a rainfall shower head. Pass through the elegant French doors and be greeted by the expansive backyard, an ideal setting for enterta
Welcome to this Exquisite Two-Story Craftsman Home that has been extensively remodeled giving it a modern elegance of today, but still maintaining the character, charm, and craftsmanship of a 1911 built Craftsman Home. Step into the welcoming embrace of the spacious living room, graced by a charming wood-burning fireplace and exquisite red oak floors, enveloping you in warmth and comfort. The sunroom has been tastefully updated with plush carpeting, light fans, and expansive windows that flood the space with natural light creating a serene retreat to unwind and relax. The spectacular gourmet kitchen boasts high-end appliances including a 48-inch built-in GE Monogram refrigerator, Dacor stove, pot filler, Ventahood custom hoods, and dual dishwashers. With a large island, stylish granite countertops, sleek glass backsplash tiles, ample urethane painted cabinets, dual sinks, recessed lighting, under-counter lighting, this kitchen is a chef's dream. The main level offers a convenient downstairs bedroom with its own separate entrance. Upstairs, you'll find a primary suite with dual walk-in closets and a luxurious ensuite bathroom featuring a walk-in glass steam shower. Three additional good sized bedrooms, each featuring closets equipped with aromatic cedar planks for personalized organization, along with an adjacent office nook providing a versatile workspace. The hallway bathroom boasts distinctive touches including a classic clawfoot bathtub and a rainfall shower head. Pass through the elegant French doors and be greeted by the expansive backyard, an ideal setting for entertaining guests or savoring a barbecue with loved ones. This outdoor haven boasts newly installed custom pavers, a cozy fireplace, and a convenient natural gas line to the bbq for seamless outdoor cooking experiences. The other features of the home include, reinforced foundation, dual-zone central air and heat, tankless water heater, upgraded electrical & 200 amp electrical panel, updated plumbing, dual pane windows, a two-car garage, a convenient laundry area closet with full size washer and dryer, and a basement. Nestled just a block away from the beach and walking distance to the famous restaurants, shops, and bars of Broadway st, 4th st corridor, 2nd st, and downtown Long Beach, this residence embodies the quintessential Long Beach lifestyle, offering convenience and coastal charm in equal measure.
Location
State CA
County Los Angeles
Area Long Beach (90802)
Zoning LBR4R
Interior
Interior Features Granite Counters
Cooling Central Forced Air, Zoned Area(s)
Flooring Linoleum/Vinyl, Wood
Equipment Dishwasher, Refrigerator, Gas Range
Appliance Dishwasher, Refrigerator, Gas Range
Laundry Closet Full Sized
Exterior
Garage Garage
Garage Spaces 2.0
Fence Vinyl, Wood
View Neighborhood
Total Parking Spaces 3
Building
Lot Description Corner Lot, Curbs, Sidewalks
Story 2
Lot Size Range 7500-10889 SF
Sewer Sewer Paid
Water Public
Architectural Style Craftsman, Craftsman/Bungalow
Level or Stories 2 Story
Construction Status Turnkey,Updated/Remodeled
Others
Monthly Total Fees $44
Acceptable Financing Cash, Conventional, Cash To New Loan
Listing Terms Cash, Conventional, Cash To New Loan
Special Listing Condition Standard
Read Less Info
Want to know what your home might be worth? Contact us for a FREE valuation!

Our team is ready to help you sell your home for the highest possible price ASAP

Bought with Cynthia Rule • Smart1 Real Estate








