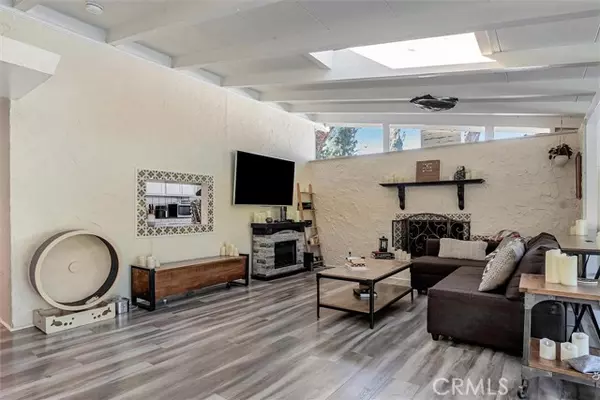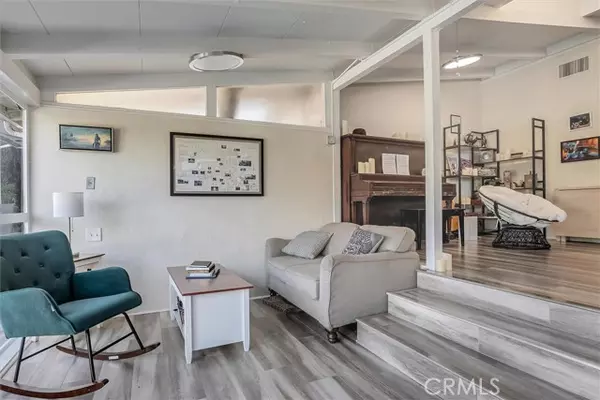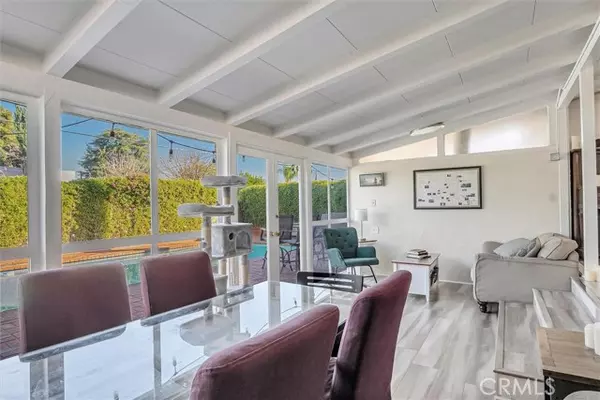$865,000
$849,950
1.8%For more information regarding the value of a property, please contact us for a free consultation.
3 Beds
2 Baths
1,625 SqFt
SOLD DATE : 04/11/2024
Key Details
Sold Price $865,000
Property Type Single Family Home
Sub Type Detached
Listing Status Sold
Purchase Type For Sale
Square Footage 1,625 sqft
Price per Sqft $532
MLS Listing ID SR24024477
Sold Date 04/11/24
Style Detached
Bedrooms 3
Full Baths 2
Construction Status Fixer,Repairs Cosmetic
HOA Y/N No
Year Built 1955
Lot Size 7,477 Sqft
Acres 0.1716
Property Description
Wonderful Mid-century modern pool home designed by the sought-after famed architects Krisel & Palmer! This Architectural home features newer laminate flooring. The open-concept living room with fireplace, dining area with skylights, and a step-down enclosed patio room with French doors all have a continuous open beam ceiling, clerestory, and floor-to-ceiling windows and doors making this area a visual masterpiece! The wonderful backyard is lined by bamboo making the yard a very private oasis to enjoy your large swimmers pool. The pool equipment is less than a year old and the decking is all brick as well as a very cool-looking covered private patio area that is great for a table & chairs and perfect for entertaining! There are 3 bedrooms, all with open beam ceilings and ceiling fans, 1 3/4 bathrooms, Central air and heat, and a huge walk-in storage closet in the hall. The kitchen features a newer stovetop, dishwasher, deep double stainless sink, and wall oven. The refrigerator is included and the kitchen also has open beam ceilings and clerestory windows. Off the kitchen, there is a breezeway between the house and 2 car garage with a separate door to the laundry room. The driveway is lined with cypress trees and makes it private from Victory Blvd. As well as there is also a private solid brick front patio area. Buyer is to cooperate with the seller's 1031 tax exchange.
Wonderful Mid-century modern pool home designed by the sought-after famed architects Krisel & Palmer! This Architectural home features newer laminate flooring. The open-concept living room with fireplace, dining area with skylights, and a step-down enclosed patio room with French doors all have a continuous open beam ceiling, clerestory, and floor-to-ceiling windows and doors making this area a visual masterpiece! The wonderful backyard is lined by bamboo making the yard a very private oasis to enjoy your large swimmers pool. The pool equipment is less than a year old and the decking is all brick as well as a very cool-looking covered private patio area that is great for a table & chairs and perfect for entertaining! There are 3 bedrooms, all with open beam ceilings and ceiling fans, 1 3/4 bathrooms, Central air and heat, and a huge walk-in storage closet in the hall. The kitchen features a newer stovetop, dishwasher, deep double stainless sink, and wall oven. The refrigerator is included and the kitchen also has open beam ceilings and clerestory windows. Off the kitchen, there is a breezeway between the house and 2 car garage with a separate door to the laundry room. The driveway is lined with cypress trees and makes it private from Victory Blvd. As well as there is also a private solid brick front patio area. Buyer is to cooperate with the seller's 1031 tax exchange.
Location
State CA
County Los Angeles
Area Reseda (91335)
Zoning LAR1
Interior
Interior Features Beamed Ceilings, Unfurnished
Cooling Central Forced Air, Electric
Flooring Laminate, Tile
Fireplaces Type FP in Living Room, Gas Starter
Equipment Dishwasher, Disposal, Dryer, Refrigerator, Washer, Electric Oven, Ice Maker, Gas Range
Appliance Dishwasher, Disposal, Dryer, Refrigerator, Washer, Electric Oven, Ice Maker, Gas Range
Laundry Outside, Other/Remarks
Exterior
Exterior Feature Stucco, Wood
Parking Features Garage, Garage - Two Door
Garage Spaces 2.0
Fence Wood
Pool Below Ground, Private, Gunite, Filtered, Heated Passively
Utilities Available Electricity Connected, Natural Gas Connected, Sewer Connected, Water Connected
View Pool
Roof Type Rock/Gravel
Total Parking Spaces 2
Building
Lot Description Corner Lot, Sidewalks
Story 1
Lot Size Range 4000-7499 SF
Sewer Public Sewer, Sewer Paid
Water Public
Level or Stories 1 Story
Construction Status Fixer,Repairs Cosmetic
Others
Monthly Total Fees $37
Acceptable Financing Exchange, Cash To New Loan
Listing Terms Exchange, Cash To New Loan
Special Listing Condition Standard
Read Less Info
Want to know what your home might be worth? Contact us for a FREE valuation!

Our team is ready to help you sell your home for the highest possible price ASAP

Bought with Steve Julian • Real Brokerage Technologies, Inc.







