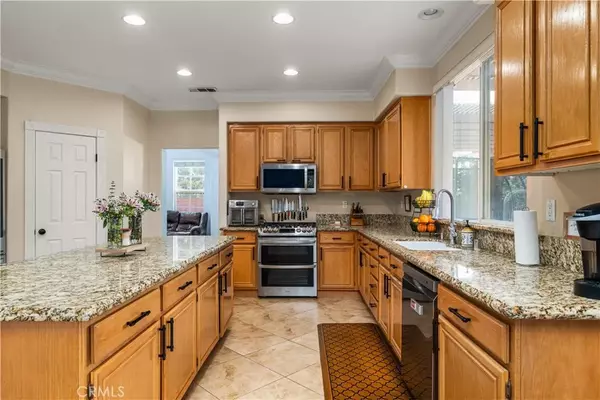$645,000
$625,000
3.2%For more information regarding the value of a property, please contact us for a free consultation.
3 Beds
3 Baths
3,040 SqFt
SOLD DATE : 03/29/2024
Key Details
Sold Price $645,000
Property Type Single Family Home
Sub Type Detached
Listing Status Sold
Purchase Type For Sale
Square Footage 3,040 sqft
Price per Sqft $212
MLS Listing ID CV24025958
Sold Date 03/29/24
Bedrooms 3
Full Baths 3
HOA Fees $45/mo
Year Built 2001
Property Sub-Type Detached
Property Description
Welcome to this stunning 3-bedroom, 3-bathroom home that seamlessly blends modern elegance with functional design. As you step through the front door, you are greeted by the grandeur of vaulted ceilings that enhance the spacious feel of the entire residence. The heart of this home is the well-appointed kitchen, featuring exquisite granite countertops that not only provide a luxurious aesthetic but also offer a durable and practical workspace for culinary enthusiasts. The kitchen is a perfect gathering spot, combining style and functionality to create an inviting atmosphere for both family meals and entertaining guests. On the main floor, discover a versatile office space that can easily be transformed into an additional bedroom to accommodate the changing needs of your household. This adaptable room provides the flexibility to tailor the home to your specific lifestyle, whether it be a dedicated workspace, guest room, or an extra bedroom. As you ascend the staircase, you'll find a thoughtfully designed upstairs loft area. This open space adds an extra layer of versatility to the home, serving as a cozy family room, game area, or a quiet retreat for relaxation. The loft overlooks the lower level, creating a sense of continuity and connection throughout the home. The three bedrooms are generously sized, offering comfort and privacy for all occupants. Each bathroom is elegantly appointed with modern fixtures and finishes, providing a spa-like experience within the convenience of your own home. This residence is not just a house; it's a reflection of sophisticated living, where
Location
State CA
County Riverside
Zoning R-1
Direction Senna Dr to Perla Place
Interior
Heating Forced Air Unit
Cooling Central Forced Air
Flooring Carpet, Laminate
Fireplaces Type FP in Family Room
Fireplace No
Exterior
Garage Spaces 3.0
Amenities Available Playground
View Y/N Yes
Water Access Desc Public
View Neighborhood
Total Parking Spaces 3
Building
Story 2
Sewer Public Sewer
Water Public
Level or Stories 2
Others
HOA Name The Ridge
Special Listing Condition Standard
Read Less Info
Want to know what your home might be worth? Contact us for a FREE valuation!

Our team is ready to help you sell your home for the highest possible price ASAP

Bought with Justin McCabe Real Brokerage Technologies








