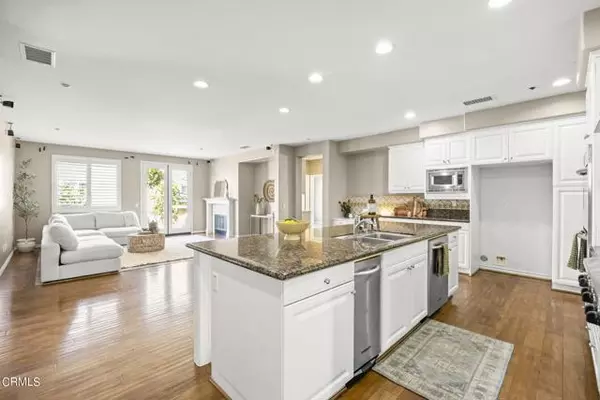$950,000
$920,000
3.3%For more information regarding the value of a property, please contact us for a free consultation.
3 Beds
2 Baths
2,420 SqFt
SOLD DATE : 03/28/2024
Key Details
Sold Price $950,000
Property Type Single Family Home
Sub Type Detached
Listing Status Sold
Purchase Type For Sale
Square Footage 2,420 sqft
Price per Sqft $392
MLS Listing ID V1-22428
Sold Date 03/28/24
Style Detached
Bedrooms 3
Full Baths 2
HOA Y/N No
Year Built 2006
Lot Size 6,989 Sqft
Acres 0.1604
Property Description
PRIME corner-lot home in coveted West Village Oxnard neighborhood. This stunning single story, TURN-KEY property features a fantastic open concept floorpan. With over 2,400sf all on one level, this 3 bedroom (plus potential 4th bedroom), 2 bath home, welcomes you with gorgeous wood flooring, 10' high ceilings, upgrades throughout, and lovely natural light. Highly upgraded chef's kitchen complete with Kitchen Aid stainless steel appliances including a double wall-oven & 6-burner gas range, modern white cabinetry, abundant storage, granite countertops, custom tile backsplash, and built-in office space. Ideal for entertaining family & friends, the oversized kitchen island serves as a convenient counter bar that opens directly to the expansive family room & warming fireplace. Double glass doors lead out to the upgraded backyard featuring newer hardscape and outdoor kitchen area, perfect for hosting barbecues and family gatherings. The oversized primary suite, privately located on its own wing, offers a luxurious ensuite bathroom with soaking tub, his & her vanities, and large walk in closets! Two additional bedrooms, guest bath, and bonus room (that could be used as an optional 4th bedroom with added wall) are located on the opposite wing. Down the hall is the large individual laundry room with ample storage and counter space. Additional highlights include central A/C, rare THREE car garage, recessed lighting, and plantation shutters throughout. Don't miss this move-in ready home in a great neighborhood, just minutes to parks, schools and shopping!
PRIME corner-lot home in coveted West Village Oxnard neighborhood. This stunning single story, TURN-KEY property features a fantastic open concept floorpan. With over 2,400sf all on one level, this 3 bedroom (plus potential 4th bedroom), 2 bath home, welcomes you with gorgeous wood flooring, 10' high ceilings, upgrades throughout, and lovely natural light. Highly upgraded chef's kitchen complete with Kitchen Aid stainless steel appliances including a double wall-oven & 6-burner gas range, modern white cabinetry, abundant storage, granite countertops, custom tile backsplash, and built-in office space. Ideal for entertaining family & friends, the oversized kitchen island serves as a convenient counter bar that opens directly to the expansive family room & warming fireplace. Double glass doors lead out to the upgraded backyard featuring newer hardscape and outdoor kitchen area, perfect for hosting barbecues and family gatherings. The oversized primary suite, privately located on its own wing, offers a luxurious ensuite bathroom with soaking tub, his & her vanities, and large walk in closets! Two additional bedrooms, guest bath, and bonus room (that could be used as an optional 4th bedroom with added wall) are located on the opposite wing. Down the hall is the large individual laundry room with ample storage and counter space. Additional highlights include central A/C, rare THREE car garage, recessed lighting, and plantation shutters throughout. Don't miss this move-in ready home in a great neighborhood, just minutes to parks, schools and shopping!
Location
State CA
County Ventura
Area Oxnard (93030)
Interior
Interior Features Granite Counters
Cooling Central Forced Air
Flooring Carpet, Wood
Fireplaces Type FP in Living Room
Equipment Dishwasher, Double Oven, Gas Range
Appliance Dishwasher, Double Oven, Gas Range
Laundry Laundry Room
Exterior
Parking Features Garage
Garage Spaces 3.0
Fence Vinyl
Total Parking Spaces 3
Building
Lot Description Sidewalks
Story 1
Lot Size Range 4000-7499 SF
Sewer Public Sewer
Water Public
Level or Stories 1 Story
Others
Acceptable Financing Cash To New Loan
Listing Terms Cash To New Loan
Special Listing Condition Standard
Read Less Info
Want to know what your home might be worth? Contact us for a FREE valuation!

Our team is ready to help you sell your home for the highest possible price ASAP

Bought with Lucille Taing-Cheam • Circle Real Estate







