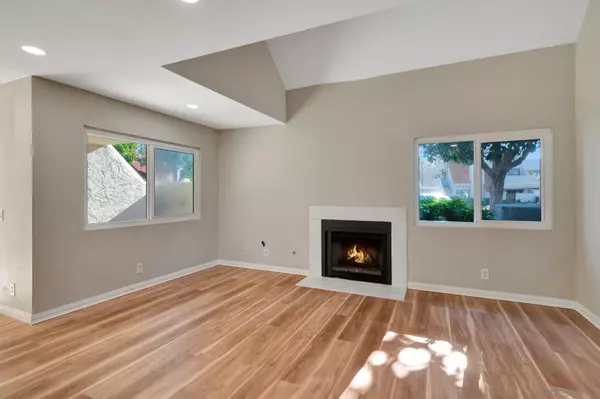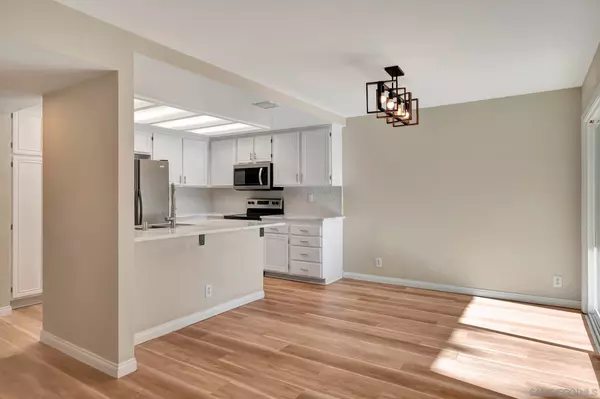$674,000
$659,000
2.3%For more information regarding the value of a property, please contact us for a free consultation.
3 Beds
2 Baths
1,218 SqFt
SOLD DATE : 03/29/2024
Key Details
Sold Price $674,000
Property Type Condo
Sub Type Condominium
Listing Status Sold
Purchase Type For Sale
Square Footage 1,218 sqft
Price per Sqft $553
Subdivision Rancho Bernardo
MLS Listing ID 240003071
Sold Date 03/29/24
Style All Other Attached
Bedrooms 3
Full Baths 2
Construction Status Turnkey
HOA Fees $546/mo
HOA Y/N Yes
Year Built 1985
Property Description
Newly renovated 3BR/2BA unit in desirable Bernardo Pines of Rancho Bernardo! Interior features include upgraded luxury vinyl flooring throughout the entire unit, an open kitchen space upgraded w/ new quartz slab countertops & stainless-steel appliances, newly remodeled bathrooms w/ custom tile & backsplash, new vanities w/ upgraded hardware & more! Open, spacious floor-plan w/ a vaulted ceiling & recessed lighting make the unit light & very bright throughout all the living spaces! Other features include upgraded Low-E windows & slider throughout, a full-size laundry closet inside for convenience, a cozy gas fireplace in the living room & newer ceiling fans in every room. Unit has also been renovated w/ a newer HVAC system & water heater both replaced in recent years. Parking included 2 reserved carport stalls just outside the unit & the complex amenities include a community Pool/ Spa & clubhouse, tennis/ sports courts, a gym/ exercise room w/ sauna & more! Conveniently located nearby award-winning Poway schools for all ages, the Rancho Bernardo public library & tons of local restaurants/ shopping, Rancho Bernardo Community Park & Lake Hodges w/ easy I-15 freeway access. Monthly HOA fee includes trash & water. Great unit. A 'must-see!'
Location
State CA
County San Diego
Community Rancho Bernardo
Area Rancho Bernardo (92128)
Building/Complex Name Bernardo Pines
Zoning R-1:SINGLE
Rooms
Master Bedroom 16x11
Bedroom 2 11x10
Bedroom 3 11x10
Living Room 16x16
Dining Room 10x12
Kitchen 12x10
Interior
Heating Electric
Cooling Central Forced Air
Flooring Linoleum/Vinyl, Other/Remarks
Fireplaces Number 1
Fireplaces Type FP in Living Room, Gas
Equipment Dishwasher, Disposal, Microwave, Range/Oven, Refrigerator, Electric Range, Electric Stove, Freezer
Steps No
Appliance Dishwasher, Disposal, Microwave, Range/Oven, Refrigerator, Electric Range, Electric Stove, Freezer
Laundry Closet Full Sized, Inside
Exterior
Exterior Feature Stucco, Wood/Stucco
Garage None Known
Fence Partial, Stucco Wall
Pool Community/Common
Community Features Tennis Courts, Clubhouse/Rec Room, Exercise Room, Playground, Pool, Sauna, Spa/Hot Tub, Other/Remarks
Complex Features Tennis Courts, Clubhouse/Rec Room, Exercise Room, Playground, Pool, Sauna, Spa/Hot Tub, Other/Remarks
Utilities Available Cable Connected, Electricity Connected, Natural Gas Connected, Sewer Connected
Roof Type Tile/Clay
Total Parking Spaces 2
Building
Story 1
Lot Size Range 0 (Common Interest)
Sewer Sewer Connected
Water Public
Level or Stories 1 Story
Construction Status Turnkey
Others
Ownership Condominium
Monthly Total Fees $546
Acceptable Financing Cash, Conventional, FHA, VA
Listing Terms Cash, Conventional, FHA, VA
Pets Description Allowed w/Restrictions
Read Less Info
Want to know what your home might be worth? Contact us for a FREE valuation!

Our team is ready to help you sell your home for the highest possible price ASAP

Bought with Taylor L Larosa • Douglas Elliman of California, Inc.








