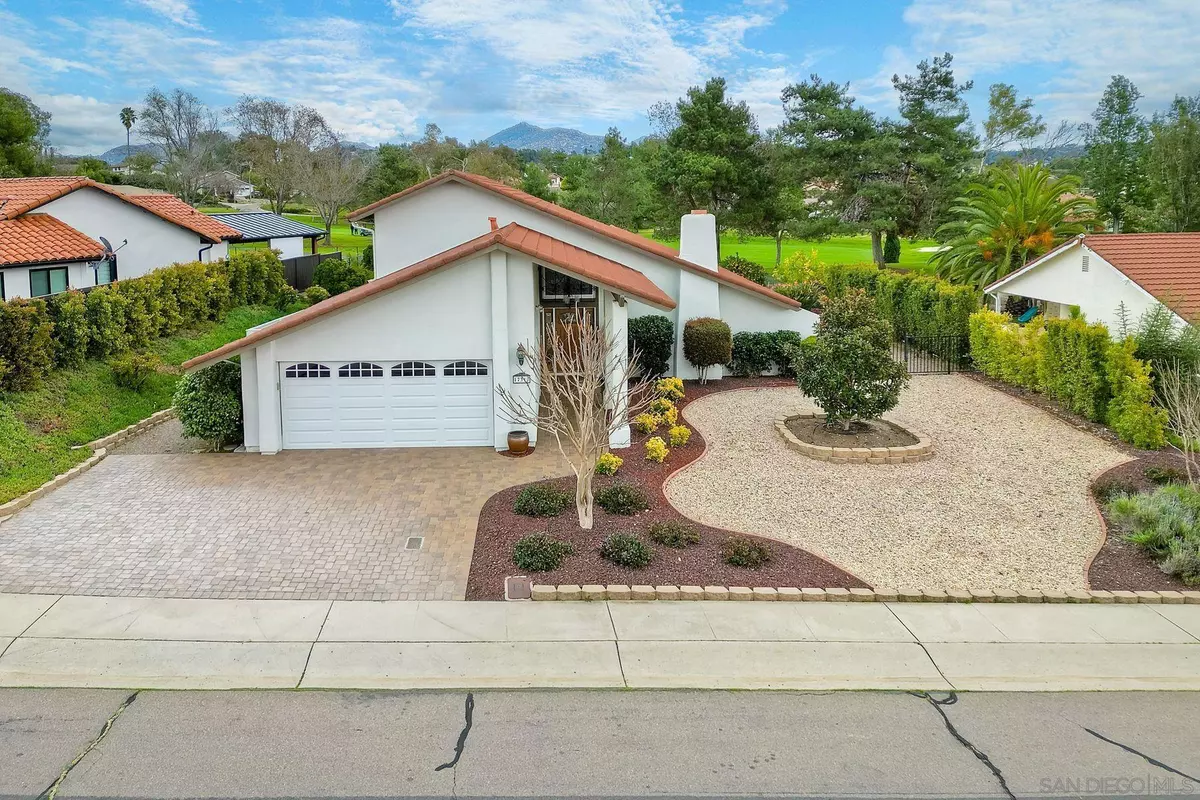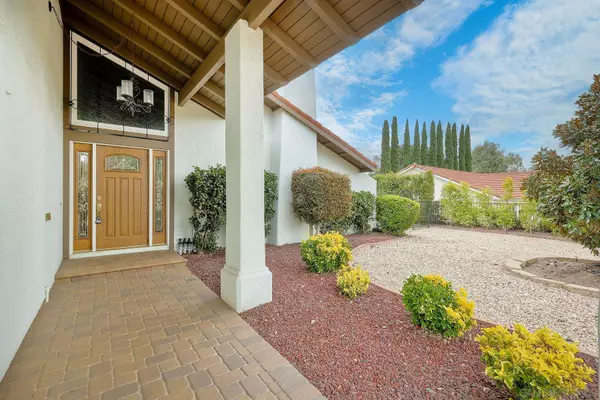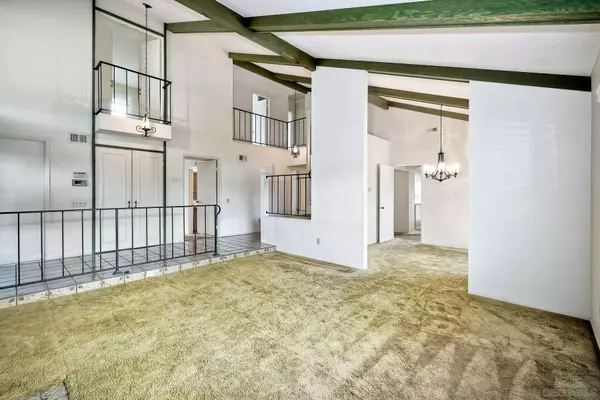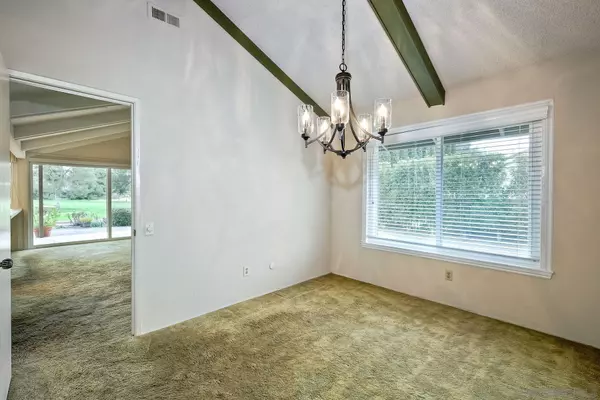$1,520,000
$1,395,000
9.0%For more information regarding the value of a property, please contact us for a free consultation.
5 Beds
3 Baths
2,241 SqFt
SOLD DATE : 03/25/2024
Key Details
Sold Price $1,520,000
Property Type Single Family Home
Sub Type Detached
Listing Status Sold
Purchase Type For Sale
Square Footage 2,241 sqft
Price per Sqft $678
Subdivision Rancho Bernardo
MLS Listing ID 240003890
Sold Date 03/25/24
Style Detached
Bedrooms 5
Full Baths 3
Construction Status Repairs Cosmetic
HOA Fees $50/ann
HOA Y/N Yes
Year Built 1970
Property Description
Well maintained 2 story home on a quiet cul-de-sac with golf course views! The combined living room/dining room has dramatic vaulted ceilings, lots of natural light and a gas fireplace. The kitchen offers generous counterspace and an expansive window above the sink counter bringing the outside in. The family room is open to the kitchen, has vaulted ceilings and a sliding glass door to the covered back porch. Both rooms were designed to celebrate the lush golf course view.
Two downstairs ensuite bedrooms are spacious, one including the amazing view. Upstairs, 2 bedrooms are perfect for kids or offices while the third bedroom has double closets and a Juliette balcony overlooking the living room. All three bedrooms have easy access to the hall bathroom with it’s natural light, double vanity and tub/shower combination. The covered back patio is large enough for both a dining and conversation area. The perfect place to enjoy the 7th fairway view of the Country Club of Rancho Bernardo. The $611.60 annual HOA fee facilitates unlimited use of the RB Swim and Tennis Club’s amazing amenities. Tennis, Racquetball, Basketball courts! Pools, Jacuzzis, Playground, Event rooms, neighborhood events! Ideally located in the Poway Unified School District, close to shopping, restaurants and easy freeway access.
Location
State CA
County San Diego
Community Rancho Bernardo
Area Rancho Bernardo (92128)
Rooms
Family Room 18x13
Master Bedroom 15x14
Bedroom 2 14x10
Bedroom 3 12x10
Bedroom 4 12x10
Bedroom 5 11x10
Living Room 18x15
Dining Room 11x13
Kitchen 18x11
Interior
Heating Natural Gas
Cooling Central Forced Air
Flooring Carpet, Laminate, Tile
Fireplaces Number 1
Fireplaces Type FP in Living Room
Equipment Dishwasher, Disposal, Microwave, Gas Stove
Appliance Dishwasher, Disposal, Microwave, Gas Stove
Laundry Garage
Exterior
Exterior Feature Stucco, Wood
Garage Attached
Garage Spaces 2.0
Fence Partial
Pool Community/Common
Community Features Tennis Courts, Clubhouse/Rec Room, Playground, Pool, Spa/Hot Tub
Complex Features Tennis Courts, Clubhouse/Rec Room, Playground, Pool, Spa/Hot Tub
Utilities Available Electricity Connected, Natural Gas Connected, Sewer Connected, Water Connected
View Golf Course, Parklike
Roof Type Composition
Total Parking Spaces 4
Building
Lot Description Cul-De-Sac
Story 2
Lot Size Range 7500-10889 SF
Sewer Sewer Connected
Water Meter on Property
Architectural Style Traditional
Level or Stories 2 Story
Construction Status Repairs Cosmetic
Others
Ownership Fee Simple
Monthly Total Fees $51
Acceptable Financing Cash, Conventional
Listing Terms Cash, Conventional
Read Less Info
Want to know what your home might be worth? Contact us for a FREE valuation!

Our team is ready to help you sell your home for the highest possible price ASAP

Bought with Heather Balaban • Coastal Luxe Properties, Inc








