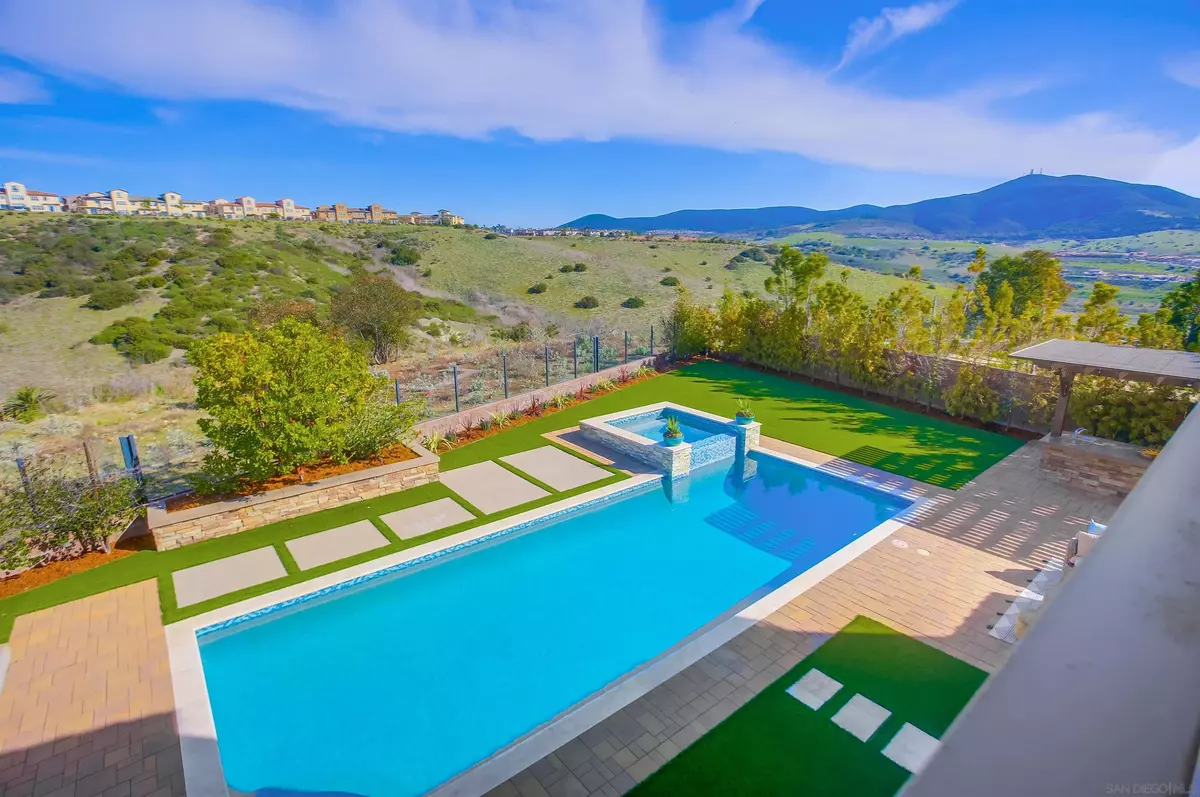$3,250,000
$3,136,587
3.6%For more information regarding the value of a property, please contact us for a free consultation.
4 Beds
5 Baths
3,884 SqFt
SOLD DATE : 03/26/2024
Key Details
Sold Price $3,250,000
Property Type Single Family Home
Sub Type Detached
Listing Status Sold
Purchase Type For Sale
Square Footage 3,884 sqft
Price per Sqft $836
Subdivision Rancho Bernardo
MLS Listing ID 240003460
Sold Date 03/26/24
Style Detached
Bedrooms 4
Full Baths 4
Half Baths 1
HOA Fees $183/mo
HOA Y/N Yes
Year Built 2015
Lot Size 10,544 Sqft
Acres 0.24
Property Description
Stunning Canyon Views abound at this Rare to the market Avondale Plan 1 in Del Sur. Step inside and discover this Open Floor Plan with Beautiful Hardwood floors that Seamlessly connect all the rooms together. The expansive Kitchen with white cabinets, granite countertops, double oven, built-in refrigerator, large island with plentiful pantry opens up to an eating area with built-in buffet and gorgeous views through the Floor to Ceiling 12’ Sliding Glass Wall. It’s all you need for cooking and entertaining. Relax in the oversized living room, with Fireplace and built-ins on either side, this Open Concept provides a ton of natural light from the Floor to Ceiling 20’ Sliding Glass Wall that opens up to the Del Sur Room and the perfect Indoor-Outdoor Oasis. With one of the largest lots in the Neighborhood everyone will love taking a dip in the Modern Saltwater Pool & Spa. Entertain under the Pergola at your outdoor Kitchen with Bar Island, BBQ Grill with side burner, sink and Beverage Refrigerator. When you’re ready to call it a night, warm yourself by the built-in fire pit and bench seating and stare off into the lights on the rolling hills. The 1st floor has a Bedroom & Full Bath as well as a Powder Room. On the 2nd floor you’ll arrive at the substantial sized loft media area. On the upper level are 2 Bedrooms with en suites, a laundry room and Primary Bedroom. The nicely appointed Primary Suite leads to a sweeping deck for lounging and taking in the canyon views. The Primary Bathroom will take your worries away with the large Soaker Tub, oversized shower, SEE SUPPLEMENT...
2 vanities and a large walk-in closet. This home also has a separate 3rd car garage that can be converted into a Guest Suite. This home with Owned Solar is all that you will ever need. Welcome to your forever home!
Location
State CA
County San Diego
Community Rancho Bernardo
Area Rancho Bernardo (92127)
Zoning R-1:SINGLE
Rooms
Family Room 19x16
Master Bedroom 18x15
Bedroom 2 14x12
Bedroom 3 14x12
Bedroom 4 12x12
Living Room 25x16
Dining Room 14x10
Kitchen 17x15
Interior
Heating Natural Gas
Cooling Central Forced Air
Equipment Dishwasher, Disposal, Garage Door Opener, Microwave, Refrigerator
Appliance Dishwasher, Disposal, Garage Door Opener, Microwave, Refrigerator
Laundry Laundry Room
Exterior
Exterior Feature Stucco
Garage Attached
Garage Spaces 3.0
Fence Full
Pool Below Ground, Community/Common, Private
View Evening Lights, Valley/Canyon
Roof Type Tile/Clay
Total Parking Spaces 5
Building
Story 2
Lot Size Range 7500-10889 SF
Sewer Sewer Connected
Water Meter on Property
Level or Stories 2 Story
Others
Ownership Fee Simple
Monthly Total Fees $873
Acceptable Financing Cash, Conventional
Listing Terms Cash, Conventional
Read Less Info
Want to know what your home might be worth? Contact us for a FREE valuation!

Our team is ready to help you sell your home for the highest possible price ASAP

Bought with Crystal Lee • American Real Estate Group








