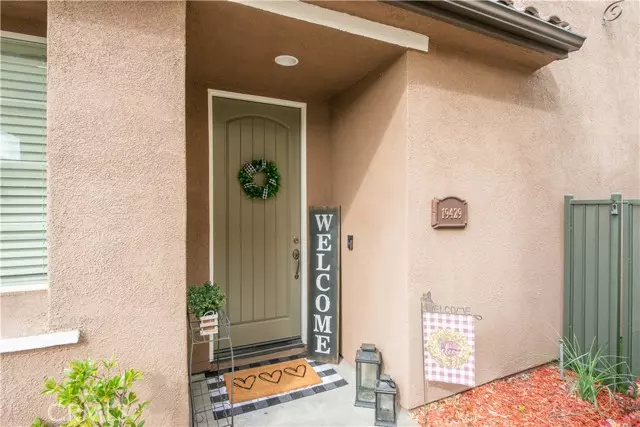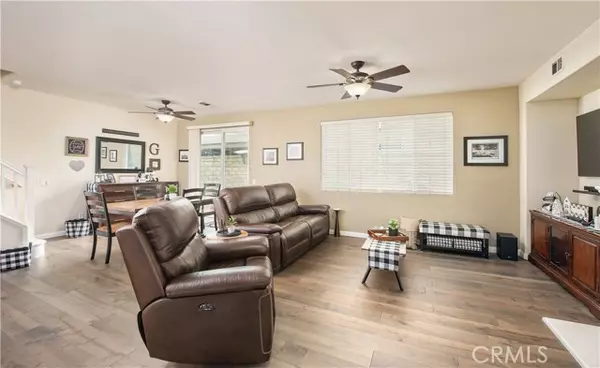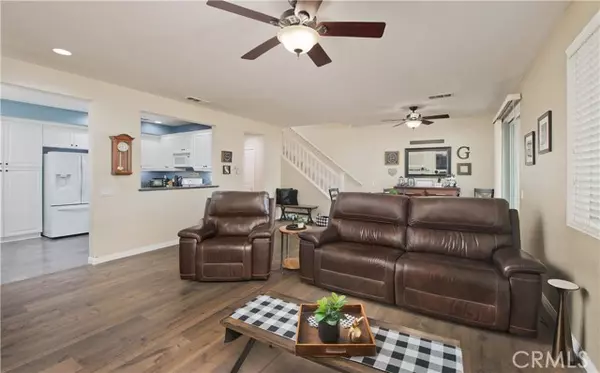$625,000
$620,000
0.8%For more information regarding the value of a property, please contact us for a free consultation.
3 Beds
3 Baths
1,710 SqFt
SOLD DATE : 03/26/2024
Key Details
Sold Price $625,000
Property Type Townhouse
Sub Type Townhome
Listing Status Sold
Purchase Type For Sale
Square Footage 1,710 sqft
Price per Sqft $365
MLS Listing ID SR24025536
Sold Date 03/26/24
Style Townhome
Bedrooms 3
Full Baths 2
Half Baths 1
HOA Fees $259/mo
HOA Y/N Yes
Year Built 2006
Lot Size 2.146 Acres
Acres 2.1455
Property Description
Welcome to this charming 1,710 square foot townhome nestled in the beloved Mariposa community, located in the picturesque Plum Canyon neighborhood in Santa Clarita. This residence boasts 3 bedrooms and 2.5 bathrooms, offering a perfect blend of comfort and style. The kitchen features white cabinets, granite countertops, a breakfast nook, and ample storage space. The kitchen seamlessly overlooks the family room, creating an open and inviting atmosphere. The family room features a cozy fireplace and opens up to the dining area, making it an ideal space for entertaining or gatherings. Downstairs, the flooring has been upgraded with a combination of engineered wood flooring and sleek, modern tile flooring, creating an elegant and cohesive ambiance. Upstairs, an office nook with a built-in desk provides a convenient workspace. The secondary bedrooms feature mirrored closet doors and ceiling fans, while the secondary bathrooms showcase upgraded vanities and fixtures. The primary bedroom is generously spacious, featuring a ceiling fan and a walk-in closet for added convenience. The en-suite primary bathroom boasts a dual sink vanity and a shower-tub combo. This townhome is equipped with smart home features, including a video doorbell, Wi-Fi garage door opener, and Wi-Fi thermostat, offering modern convenience and security. With the laundry room conveniently located inside and a 2-car attached garage providing direct access to the home, everyday living is made effortless. The low-maintenance yard features beautiful hardscaping, artificial turf, and planter boxes, ensuring an aesthe
Welcome to this charming 1,710 square foot townhome nestled in the beloved Mariposa community, located in the picturesque Plum Canyon neighborhood in Santa Clarita. This residence boasts 3 bedrooms and 2.5 bathrooms, offering a perfect blend of comfort and style. The kitchen features white cabinets, granite countertops, a breakfast nook, and ample storage space. The kitchen seamlessly overlooks the family room, creating an open and inviting atmosphere. The family room features a cozy fireplace and opens up to the dining area, making it an ideal space for entertaining or gatherings. Downstairs, the flooring has been upgraded with a combination of engineered wood flooring and sleek, modern tile flooring, creating an elegant and cohesive ambiance. Upstairs, an office nook with a built-in desk provides a convenient workspace. The secondary bedrooms feature mirrored closet doors and ceiling fans, while the secondary bathrooms showcase upgraded vanities and fixtures. The primary bedroom is generously spacious, featuring a ceiling fan and a walk-in closet for added convenience. The en-suite primary bathroom boasts a dual sink vanity and a shower-tub combo. This townhome is equipped with smart home features, including a video doorbell, Wi-Fi garage door opener, and Wi-Fi thermostat, offering modern convenience and security. With the laundry room conveniently located inside and a 2-car attached garage providing direct access to the home, everyday living is made effortless. The low-maintenance yard features beautiful hardscaping, artificial turf, and planter boxes, ensuring an aesthetically pleasing and easy-to-care-for outdoor space. As part of the HOA amenities, residents can enjoy a clubhouse, outdoor cooking area, pool, spa and playground. No Mello Roos! Enjoy the tranquility of Plum Canyon and make this residence your ideal home!
Location
State CA
County Los Angeles
Area Santa Clarita (91350)
Zoning LCA21*
Interior
Interior Features Granite Counters, Recessed Lighting
Cooling Central Forced Air
Flooring Carpet, Tile, Other/Remarks
Fireplaces Type FP in Living Room
Equipment Dishwasher, Dryer, Microwave, Refrigerator, Washer, Gas Range
Appliance Dishwasher, Dryer, Microwave, Refrigerator, Washer, Gas Range
Laundry Laundry Room, Inside
Exterior
Exterior Feature Stucco
Parking Features Garage
Garage Spaces 2.0
Pool Association
Utilities Available Electricity Connected, Natural Gas Connected, Sewer Connected, Water Connected
Total Parking Spaces 2
Building
Story 2
Sewer Public Sewer
Water Public
Level or Stories 2 Story
Others
Monthly Total Fees $335
Acceptable Financing Cash, Conventional
Listing Terms Cash, Conventional
Special Listing Condition Standard
Read Less Info
Want to know what your home might be worth? Contact us for a FREE valuation!

Our team is ready to help you sell your home for the highest possible price ASAP

Bought with Craig Martin • Pinnacle Estate Properties, Inc.






