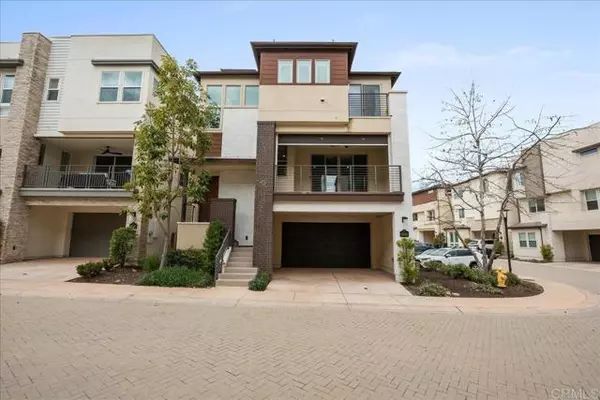$1,750,000
$1,695,000
3.2%For more information regarding the value of a property, please contact us for a free consultation.
4 Beds
4 Baths
2,436 SqFt
SOLD DATE : 03/25/2024
Key Details
Sold Price $1,750,000
Property Type Single Family Home
Sub Type Detached
Listing Status Sold
Purchase Type For Sale
Square Footage 2,436 sqft
Price per Sqft $718
MLS Listing ID NDP2401648
Sold Date 03/25/24
Style Detached
Bedrooms 4
Full Baths 4
HOA Fees $260/mo
HOA Y/N Yes
Year Built 2018
Lot Size 4.070 Acres
Acres 4.07
Property Description
Welcome to this gorgeous, corner-lot, detached, single-family home. In the highly sought after community of Del Sur 33 Plan 3, this 3-story, 4-bed, 4-bath. This unique property has its own private plunge pool in the backyard to be heated by solar (already paid in full) or gas as well as a built-in firepit and seating. Ideal for entertaining! On the main floor, the kitchen will impress you with its contemporary white cabinets, stainless steel appliances, granite countertops, large island, breakfast bar and food-lover's pantry. From the living area is a large open-view balcony which provides a harmonious integration of indoor and outdoor living. A large remote controlled privacy screen is in place on the balcony. The main living area has a bedroom and full bath that is perfect for a home office or a guest room. On the third floor, the master bedroom includes two very spacious walk-in closets, a dazzling soaking tub, a large walk-in shower, and double sinks. The other two bedrooms are spacious and they share a full bathroom with double sinks. The separate laundry room, also located on this floor, has an additional sink. On the first floor is the entertainment / media room that could be used as a game room, or kids playroom and includes a bathroom with direct access to the backyard swimming pool, as well as the 2-car garage. Del Sur residents benefit from 14 neighborhood parks, 11 heated pools, 18 miles of hiking trails, Club House, and Media rooms. Carpet was replaced 2 years ago and the house has lived as a "NO SHOES" home. CHARGE POINT (LEVEL 2) CHARGER for electric cars. Th
Welcome to this gorgeous, corner-lot, detached, single-family home. In the highly sought after community of Del Sur 33 Plan 3, this 3-story, 4-bed, 4-bath. This unique property has its own private plunge pool in the backyard to be heated by solar (already paid in full) or gas as well as a built-in firepit and seating. Ideal for entertaining! On the main floor, the kitchen will impress you with its contemporary white cabinets, stainless steel appliances, granite countertops, large island, breakfast bar and food-lover's pantry. From the living area is a large open-view balcony which provides a harmonious integration of indoor and outdoor living. A large remote controlled privacy screen is in place on the balcony. The main living area has a bedroom and full bath that is perfect for a home office or a guest room. On the third floor, the master bedroom includes two very spacious walk-in closets, a dazzling soaking tub, a large walk-in shower, and double sinks. The other two bedrooms are spacious and they share a full bathroom with double sinks. The separate laundry room, also located on this floor, has an additional sink. On the first floor is the entertainment / media room that could be used as a game room, or kids playroom and includes a bathroom with direct access to the backyard swimming pool, as well as the 2-car garage. Del Sur residents benefit from 14 neighborhood parks, 11 heated pools, 18 miles of hiking trails, Club House, and Media rooms. Carpet was replaced 2 years ago and the house has lived as a "NO SHOES" home. CHARGE POINT (LEVEL 2) CHARGER for electric cars. There is an additional charger outside that was installed by the previous owners. Ecobee Smart Thermostat and Ringer Security in place.
Location
State CA
County San Diego
Area Rancho Bernardo (92127)
Building/Complex Name Del Sur 33 Plan 3
Zoning R1
Interior
Cooling Central Forced Air
Fireplaces Type Fire Pit, Gas, Gas Starter
Equipment Dishwasher, Disposal, Refrigerator, Gas Oven, Gas Stove, Gas Range, Gas Cooking
Appliance Dishwasher, Disposal, Refrigerator, Gas Oven, Gas Stove, Gas Range, Gas Cooking
Laundry Laundry Room
Exterior
Garage Spaces 2.0
Pool Below Ground, Community/Common, Private
Total Parking Spaces 3
Building
Lot Description Corner Lot
Story 3
Lot Size Range 4+ to 10 AC
Sewer Public Sewer
Water Public
Architectural Style Contemporary
Level or Stories 3 Story
Schools
Elementary Schools San Diego Unified School District
Middle Schools San Diego Unified School District
High Schools San Diego Unified School District
Others
Monthly Total Fees $789
Acceptable Financing Cash, Conventional, FHA, VA
Listing Terms Cash, Conventional, FHA, VA
Special Listing Condition Standard
Read Less Info
Want to know what your home might be worth? Contact us for a FREE valuation!

Our team is ready to help you sell your home for the highest possible price ASAP

Bought with Ian Collins • Real Broker








