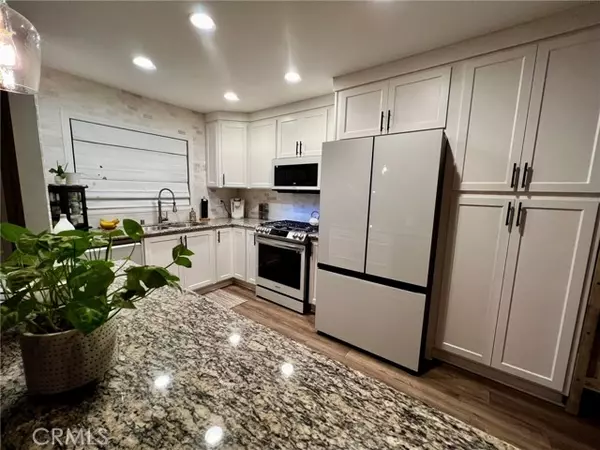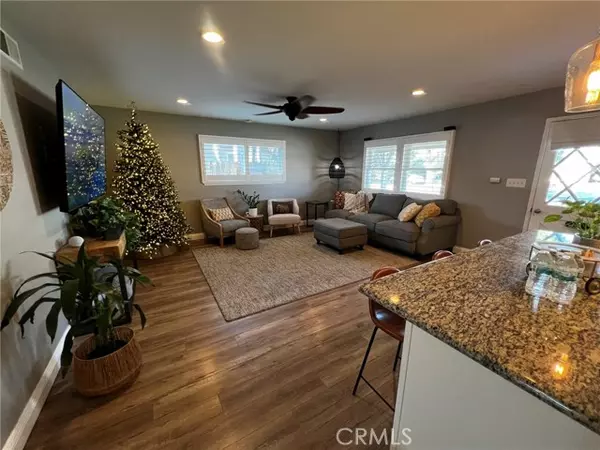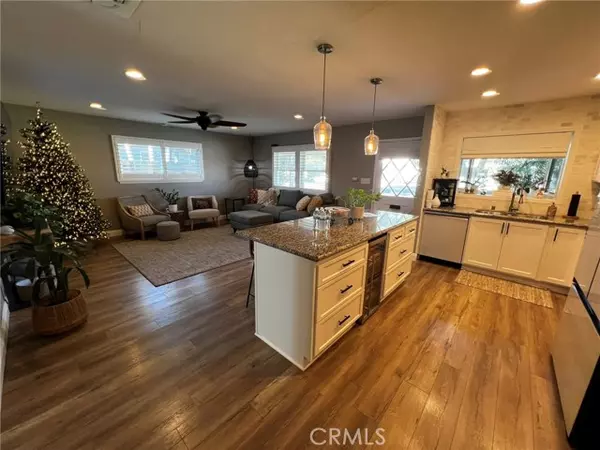$1,050,800
$1,149,900
8.6%For more information regarding the value of a property, please contact us for a free consultation.
2 Beds
2 Baths
958 SqFt
SOLD DATE : 03/21/2024
Key Details
Sold Price $1,050,800
Property Type Single Family Home
Sub Type Detached
Listing Status Sold
Purchase Type For Sale
Square Footage 958 sqft
Price per Sqft $1,096
MLS Listing ID OC23213813
Sold Date 03/21/24
Style Detached
Bedrooms 2
Full Baths 1
Half Baths 1
Construction Status Additions/Alterations,Updated/Remodeled
HOA Y/N No
Year Built 1961
Lot Size 6,094 Sqft
Acres 0.1399
Property Description
Motivated... make an offer! Come see this single story open floorplan home on a cul-de-sac street with updated kitchen... huge island, new cabinets with lots of pullout drawers, new Samsung white glass appliances, and natural stone backsplash. Wood shutters throughout, vinyl plank flooring, solar panels + Tesla backup battery, fun low maintenance backyard with above ground spa/firepit/artificial turf, huge 255 sf bonus room (not included in square footage), and more. Great neighborhood in desirable location, walking distance to Huntington Central Park, Sprouts, and Goldenwest/Warner shopping & restaurants. Over 6000 square foot lot!
Motivated... make an offer! Come see this single story open floorplan home on a cul-de-sac street with updated kitchen... huge island, new cabinets with lots of pullout drawers, new Samsung white glass appliances, and natural stone backsplash. Wood shutters throughout, vinyl plank flooring, solar panels + Tesla backup battery, fun low maintenance backyard with above ground spa/firepit/artificial turf, huge 255 sf bonus room (not included in square footage), and more. Great neighborhood in desirable location, walking distance to Huntington Central Park, Sprouts, and Goldenwest/Warner shopping & restaurants. Over 6000 square foot lot!
Location
State CA
County Orange
Area Oc - Huntington Beach (92647)
Interior
Interior Features Attic Fan, Beamed Ceilings, Granite Counters, Recessed Lighting, Unfurnished, Furnished
Heating Natural Gas
Cooling Electric, Whole House Fan
Flooring Linoleum/Vinyl
Fireplaces Type Fire Pit
Equipment Dishwasher, Disposal, Microwave, Refrigerator, Gas Oven, Gas Stove, Ice Maker, Self Cleaning Oven, Water Line to Refr, Gas Range
Appliance Dishwasher, Disposal, Microwave, Refrigerator, Gas Oven, Gas Stove, Ice Maker, Self Cleaning Oven, Water Line to Refr, Gas Range
Laundry Garage
Exterior
Exterior Feature Stucco
Garage Direct Garage Access
Garage Spaces 2.0
Fence Average Condition, Wood
Community Features Horse Trails
Complex Features Horse Trails
Utilities Available Cable Available, Electricity Available, Natural Gas Available, Phone Available, Sewer Available, Water Available
Roof Type Composition
Total Parking Spaces 4
Building
Lot Description Cul-De-Sac, Curbs, Sidewalks, Landscaped, Sprinklers In Front, Sprinklers In Rear
Story 1
Lot Size Range 4000-7499 SF
Sewer Public Sewer
Water Public
Architectural Style Craftsman/Bungalow
Level or Stories 1 Story
Construction Status Additions/Alterations,Updated/Remodeled
Others
Monthly Total Fees $30
Acceptable Financing Cash, Conventional, Exchange, FHA, VA
Listing Terms Cash, Conventional, Exchange, FHA, VA
Special Listing Condition Standard
Read Less Info
Want to know what your home might be worth? Contact us for a FREE valuation!

Our team is ready to help you sell your home for the highest possible price ASAP

Bought with General NONMEMBER • NONMEMBER MRML








