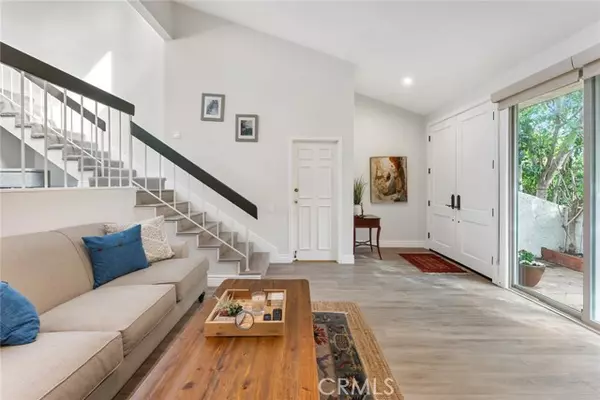$710,000
$695,000
2.2%For more information regarding the value of a property, please contact us for a free consultation.
2 Beds
2 Baths
1,243 SqFt
SOLD DATE : 03/20/2024
Key Details
Sold Price $710,000
Property Type Townhouse
Sub Type Townhome
Listing Status Sold
Purchase Type For Sale
Square Footage 1,243 sqft
Price per Sqft $571
MLS Listing ID SR24022837
Sold Date 03/20/24
Style Townhome
Bedrooms 2
Full Baths 2
HOA Fees $690/mo
HOA Y/N Yes
Year Built 1975
Lot Size 3.695 Acres
Acres 3.6945
Property Description
This remodeled 2-bedroom, 1 bathroom end unit townhouse effortlessly combines contemporary elegance with tranquility. Bathed in natural light, this sleek residence offers a harmonious blend of modern design and serene living. As you step inside, you are greeted by an open and airy floor plan that seamlessly connects the living, dining, and kitchen areas. The interior is adorned with clean lines and a neutral color palette, creating a sense of sophistication and calmness. The kitchen is a chef's delight, featuring stainless steel appliances, ample storage space, and sleek countertops. Whether you're entertaining guests or preparing a quiet meal for yourself, this kitchen is a perfect blend of style and functionality. The living room is flooded with natural light from expansive windows, creating a bright and inviting space. The contemporary design elements, from the modern lighting and warm fireplace add a touch of luxury to everyday living. Retreat to the master bedroom, where tranquility awaits. This sanctuary boasts a spacious layout, large windows, and plush carpeting for added comfort. The en-suite bathroom is a spa-like oasis, complete with an oversized soaking tub perfect for unwinding after a long day and a large walk-in shower, providing a rejuvenating experience. The second bedroom is equally inviting, offering versatility for guests, a home office, or a cozy den. The thoughtful design ensures that every inch of space is utilized efficiently, creating a functional and stylish environment. Additional features of this townhouse are the attached garage with shelving
This remodeled 2-bedroom, 1 bathroom end unit townhouse effortlessly combines contemporary elegance with tranquility. Bathed in natural light, this sleek residence offers a harmonious blend of modern design and serene living. As you step inside, you are greeted by an open and airy floor plan that seamlessly connects the living, dining, and kitchen areas. The interior is adorned with clean lines and a neutral color palette, creating a sense of sophistication and calmness. The kitchen is a chef's delight, featuring stainless steel appliances, ample storage space, and sleek countertops. Whether you're entertaining guests or preparing a quiet meal for yourself, this kitchen is a perfect blend of style and functionality. The living room is flooded with natural light from expansive windows, creating a bright and inviting space. The contemporary design elements, from the modern lighting and warm fireplace add a touch of luxury to everyday living. Retreat to the master bedroom, where tranquility awaits. This sanctuary boasts a spacious layout, large windows, and plush carpeting for added comfort. The en-suite bathroom is a spa-like oasis, complete with an oversized soaking tub perfect for unwinding after a long day and a large walk-in shower, providing a rejuvenating experience. The second bedroom is equally inviting, offering versatility for guests, a home office, or a cozy den. The thoughtful design ensures that every inch of space is utilized efficiently, creating a functional and stylish environment. Additional features of this townhouse are the attached garage with shelving and a private front patio.
Location
State CA
County Los Angeles
Area Woodland Hills (91367)
Zoning LARD2
Interior
Cooling Central Forced Air
Flooring Carpet, Linoleum/Vinyl, Tile
Fireplaces Type FP in Living Room
Laundry Garage
Exterior
Garage Direct Garage Access, Garage Door Opener
Garage Spaces 2.0
Pool Association, Heated
View Pool
Total Parking Spaces 2
Building
Story 2
Sewer Public Sewer
Water Public
Architectural Style Mediterranean/Spanish
Level or Stories 3 Story
Others
Monthly Total Fees $706
Acceptable Financing Cash, Conventional, Cash To New Loan
Listing Terms Cash, Conventional, Cash To New Loan
Special Listing Condition Standard
Read Less Info
Want to know what your home might be worth? Contact us for a FREE valuation!

Our team is ready to help you sell your home for the highest possible price ASAP

Bought with NON LISTED AGENT • NON LISTED OFFICE








