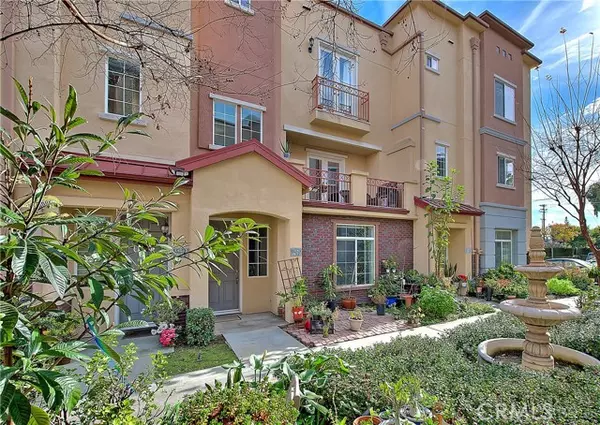$720,000
$725,000
0.7%For more information regarding the value of a property, please contact us for a free consultation.
4 Beds
4 Baths
2,072 SqFt
SOLD DATE : 03/22/2024
Key Details
Sold Price $720,000
Property Type Condo
Listing Status Sold
Purchase Type For Sale
Square Footage 2,072 sqft
Price per Sqft $347
MLS Listing ID CV24024543
Sold Date 03/22/24
Style All Other Attached
Bedrooms 4
Full Baths 3
Half Baths 1
HOA Fees $267/mo
HOA Y/N Yes
Year Built 2010
Lot Size 973 Sqft
Acres 0.0223
Property Description
Welcome to the Bella Vita Gated Community, where luxury meets comfort in this exceptional 4-bedroom, 3.5-bath haven. Step inside this wonderfully crafted residence, and you'll find an entry-level junior primary bedroom with a spacious walk-in closet. As you proceed through the hallway, you'll find direct garage access, which provides secure two-car parking. Venture to the second level, where the heart of the home unfolds. A living room awaits with a gas fireplace, setting the stage for cozy gatherings. The open dining area and breakfast area seamlessly transition to the adjacent spacious kitchen. Revel in the elegance of maple wood cabinets, tile flooring, granite counters, a dishwasher, and a delightful island the perfect hub for culinary creativity. Embrace sunny mornings with your cup of coffee on your private balcony, accessed through double doors, offering a serene start to your day. As you ascend to the third level, discover a luxurious primary bedroom with a walk-in closet and balcony, accompanied by two additional bedrooms and a bath. This home isn't just a residence; it's a lifestyle. Enjoy the convenience of a dedicated laundry room and relish the proximity to shopping, coffee shops, parks, and easy freeway access making every aspect of life just steps away. By the way... stove, oven, dishwasher, washing machine, dryer, and refrigerator are included! With 2005 square feet of refined living space, this is your opportunity to claim the epitome of modern living. This is a Single Family Residence-PUD. Don't miss out make 13647 Foster Ave #2 Baldwin Park, CA. 91706
Welcome to the Bella Vita Gated Community, where luxury meets comfort in this exceptional 4-bedroom, 3.5-bath haven. Step inside this wonderfully crafted residence, and you'll find an entry-level junior primary bedroom with a spacious walk-in closet. As you proceed through the hallway, you'll find direct garage access, which provides secure two-car parking. Venture to the second level, where the heart of the home unfolds. A living room awaits with a gas fireplace, setting the stage for cozy gatherings. The open dining area and breakfast area seamlessly transition to the adjacent spacious kitchen. Revel in the elegance of maple wood cabinets, tile flooring, granite counters, a dishwasher, and a delightful island the perfect hub for culinary creativity. Embrace sunny mornings with your cup of coffee on your private balcony, accessed through double doors, offering a serene start to your day. As you ascend to the third level, discover a luxurious primary bedroom with a walk-in closet and balcony, accompanied by two additional bedrooms and a bath. This home isn't just a residence; it's a lifestyle. Enjoy the convenience of a dedicated laundry room and relish the proximity to shopping, coffee shops, parks, and easy freeway access making every aspect of life just steps away. By the way... stove, oven, dishwasher, washing machine, dryer, and refrigerator are included! With 2005 square feet of refined living space, this is your opportunity to claim the epitome of modern living. This is a Single Family Residence-PUD. Don't miss out make 13647 Foster Ave #2 Baldwin Park, CA. 91706 your home today!
Location
State CA
County Los Angeles
Area Baldwin Park (91706)
Zoning BPR3*
Interior
Interior Features Balcony, Granite Counters
Cooling Central Forced Air
Flooring Carpet
Fireplaces Type FP in Family Room
Equipment Dishwasher, Refrigerator, Gas Oven, Gas Range
Appliance Dishwasher, Refrigerator, Gas Oven, Gas Range
Laundry Inside
Exterior
Exterior Feature Stucco
Parking Features Garage
Garage Spaces 2.0
View N/K, Neighborhood
Total Parking Spaces 2
Building
Story 3
Lot Size Range 1-3999 SF
Sewer Public Sewer
Water Public
Level or Stories 3 Story
Others
Monthly Total Fees $314
Acceptable Financing Cash, Conventional, FHA, Cash To New Loan
Listing Terms Cash, Conventional, FHA, Cash To New Loan
Special Listing Condition Standard
Read Less Info
Want to know what your home might be worth? Contact us for a FREE valuation!

Our team is ready to help you sell your home for the highest possible price ASAP

Bought with Douglas Lee • COMPASS








