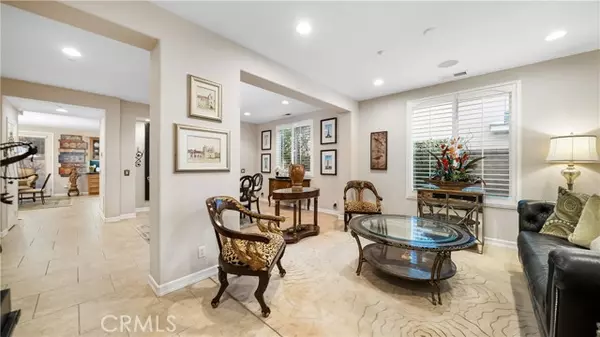$933,000
$899,000
3.8%For more information regarding the value of a property, please contact us for a free consultation.
5 Beds
4 Baths
4,003 SqFt
SOLD DATE : 03/21/2024
Key Details
Sold Price $933,000
Property Type Single Family Home
Sub Type Detached
Listing Status Sold
Purchase Type For Sale
Square Footage 4,003 sqft
Price per Sqft $233
MLS Listing ID CV24034486
Sold Date 03/21/24
Style Detached
Bedrooms 5
Full Baths 4
Construction Status Turnkey
HOA Fees $120/mo
HOA Y/N Yes
Year Built 2006
Lot Size 6,243 Sqft
Acres 0.1433
Property Description
A grand entrance welcomes visitors onto a large covered front porch, ideal for relaxation and socializing. Inside, the luxurious living room and formal dining room exude elegance, complemented by beautiful tile floors, fresh paint, and recessed lighting that sets the ambiance. The dining room offers sophistication, while surround sound speakers throughout the home enhance entertainment experiences. The butler's pantry, complete with a wine chiller, adds convenience for hosting guests. The heart of the home lies in the large open kitchen, featuring a center island with a breakfast bar, granite countertops, and a full granite backsplash. High-end appliances, including a 5-burner cooktop, cater to culinary enthusiasts. The family room invites relaxation with a raised hearth fireplace and media niche, while plantation shutters add privacy and style. A downstairs bedroom with a full bathroom offers versatility, ideal for guests or as a private retreat. The home also boasts newer dual water heaters for enhanced efficiency. Ascending the elegant staircase, a private upstairs loft area awaits, adorned with surround sound speakers and recessed lighting. Large windows flood the space with natural light, creating an inviting ambiance. The second floor features large bedrooms sharing a Jack-n-Jill bathroom, ensuring comfort for family members or guests. The private master suite is a sanctuary, featuring a ceiling fan, tray ceiling, and recessed lighting for added allure. The oversized master bath offers indulgence with a separate large walk-in shower, deep soaking tub, dual vanities, a
A grand entrance welcomes visitors onto a large covered front porch, ideal for relaxation and socializing. Inside, the luxurious living room and formal dining room exude elegance, complemented by beautiful tile floors, fresh paint, and recessed lighting that sets the ambiance. The dining room offers sophistication, while surround sound speakers throughout the home enhance entertainment experiences. The butler's pantry, complete with a wine chiller, adds convenience for hosting guests. The heart of the home lies in the large open kitchen, featuring a center island with a breakfast bar, granite countertops, and a full granite backsplash. High-end appliances, including a 5-burner cooktop, cater to culinary enthusiasts. The family room invites relaxation with a raised hearth fireplace and media niche, while plantation shutters add privacy and style. A downstairs bedroom with a full bathroom offers versatility, ideal for guests or as a private retreat. The home also boasts newer dual water heaters for enhanced efficiency. Ascending the elegant staircase, a private upstairs loft area awaits, adorned with surround sound speakers and recessed lighting. Large windows flood the space with natural light, creating an inviting ambiance. The second floor features large bedrooms sharing a Jack-n-Jill bathroom, ensuring comfort for family members or guests. The private master suite is a sanctuary, featuring a ceiling fan, tray ceiling, and recessed lighting for added allure. The oversized master bath offers indulgence with a separate large walk-in shower, deep soaking tub, dual vanities, and a huge walk-in closet complete with custom-built organizers, ensuring ample storage and organization. The upstairs indoor laundry room provides convenience with a utility sink and ample storage. The residence boasts a lavish design, with its impressive 3-car attached garage featuring an epoxy floor covering, ensuring durability and aesthetics. The installation of fire sprinklers throughout a home is a proactive and effective measure for enhancing safety. This meticulously designed home epitomizes luxury living, offering both elegance and functionality for discerning homeowners.
Location
State CA
County San Bernardino
Area Fontana (92336)
Interior
Interior Features Dry Bar, Pantry, Recessed Lighting
Heating Natural Gas
Cooling Central Forced Air, Zoned Area(s), Electric, Energy Star, Dual
Flooring Carpet, Tile
Fireplaces Type FP in Family Room, Raised Hearth
Equipment Microwave, Double Oven, Gas Oven
Appliance Microwave, Double Oven, Gas Oven
Laundry Laundry Room, Inside
Exterior
Exterior Feature Stucco, Frame
Garage Direct Garage Access, Garage, Garage - Two Door, Garage Door Opener
Garage Spaces 3.0
Fence Excellent Condition
Utilities Available Cable Available, Electricity Available, Natural Gas Available, Phone Available, Sewer Available, Water Available
View Mountains/Hills, Neighborhood
Roof Type Composition,Tile/Clay
Total Parking Spaces 3
Building
Lot Description Curbs, Sidewalks, Landscaped, Sprinklers In Front, Sprinklers In Rear
Story 2
Lot Size Range 4000-7499 SF
Sewer Public Sewer
Water Public
Level or Stories 2 Story
Construction Status Turnkey
Others
Monthly Total Fees $221
Acceptable Financing Cash, Conventional, Cash To New Loan
Listing Terms Cash, Conventional, Cash To New Loan
Special Listing Condition Standard
Read Less Info
Want to know what your home might be worth? Contact us for a FREE valuation!

Our team is ready to help you sell your home for the highest possible price ASAP

Bought with Laura Dandoy • The Real Estate Resource Group








