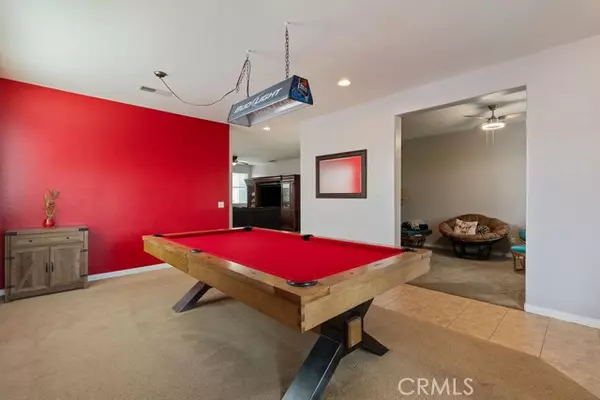$620,000
$598,500
3.6%For more information regarding the value of a property, please contact us for a free consultation.
4 Beds
3 Baths
2,303 SqFt
SOLD DATE : 03/21/2024
Key Details
Sold Price $620,000
Property Type Single Family Home
Sub Type Detached
Listing Status Sold
Purchase Type For Sale
Square Footage 2,303 sqft
Price per Sqft $269
MLS Listing ID SW24028972
Sold Date 03/21/24
Style Detached
Bedrooms 4
Full Baths 3
HOA Fees $55/mo
HOA Y/N Yes
Year Built 2005
Lot Size 10,019 Sqft
Acres 0.23
Property Sub-Type Detached
Property Description
Move-In Ready open concept single story home with 3 bedrooms, 3 bathrooms, & a master retreat & den which can both easily be converted to bedrooms 4 & 5. Located on a cul-de-sac street on one of the largest lots in the beautiful Echo Ridge Community (approx. 1/4 acre). Very low taxes & HOA. You can also keep your electricity bills to a minimum during the summer with your Quiet Cool whole house fan. Your new home is super private with plantation shutters & blinds throughout, no rear neighbors & only 1 side neighbor (single story). The kitchen comes equipped with granite tile countertops, dual ovens, pantry, & tons of storage space. This home has 2 fireplaces (family room & master bedroom). The master bedroom has a retreat, sliding glass door access to the backyard & a huge walk in closet with mirrored closet doors. The master bathroom includes dual vanity & jacuzzi tub. Thinking about getting a pool? Your yard is definitely big enough. The HUGE backyard has a large concrete patio, dog run, & is fully landscaped. Check out the virtual tour: https://www.zillow.com/view-3d-home/966fd08e-88e4-40cc-90f9-50fdc894d13e?setAttribution=mls
Move-In Ready open concept single story home with 3 bedrooms, 3 bathrooms, & a master retreat & den which can both easily be converted to bedrooms 4 & 5. Located on a cul-de-sac street on one of the largest lots in the beautiful Echo Ridge Community (approx. 1/4 acre). Very low taxes & HOA. You can also keep your electricity bills to a minimum during the summer with your Quiet Cool whole house fan. Your new home is super private with plantation shutters & blinds throughout, no rear neighbors & only 1 side neighbor (single story). The kitchen comes equipped with granite tile countertops, dual ovens, pantry, & tons of storage space. This home has 2 fireplaces (family room & master bedroom). The master bedroom has a retreat, sliding glass door access to the backyard & a huge walk in closet with mirrored closet doors. The master bathroom includes dual vanity & jacuzzi tub. Thinking about getting a pool? Your yard is definitely big enough. The HUGE backyard has a large concrete patio, dog run, & is fully landscaped. Check out the virtual tour: https://www.zillow.com/view-3d-home/966fd08e-88e4-40cc-90f9-50fdc894d13e?setAttribution=mls
Location
State CA
County Riverside
Area Riv Cty-Menifee (92584)
Zoning R-1
Interior
Cooling Central Forced Air
Fireplaces Type FP in Family Room
Equipment Dryer, Washer
Appliance Dryer, Washer
Laundry Laundry Room
Exterior
Garage Spaces 3.0
View Mountains/Hills
Total Parking Spaces 3
Building
Lot Description Cul-De-Sac, Landscaped
Story 1
Lot Size Range 7500-10889 SF
Sewer Public Sewer
Water Public
Level or Stories 1 Story
Others
Monthly Total Fees $96
Acceptable Financing Cash, Conventional, FHA, Cash To New Loan, Submit
Listing Terms Cash, Conventional, FHA, Cash To New Loan, Submit
Special Listing Condition Standard
Read Less Info
Want to know what your home might be worth? Contact us for a FREE valuation!

Our team is ready to help you sell your home for the highest possible price ASAP

Bought with Alejandra P Polanco • Real Broker







