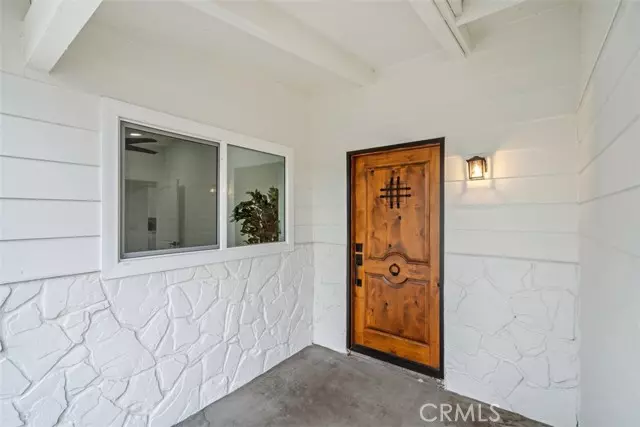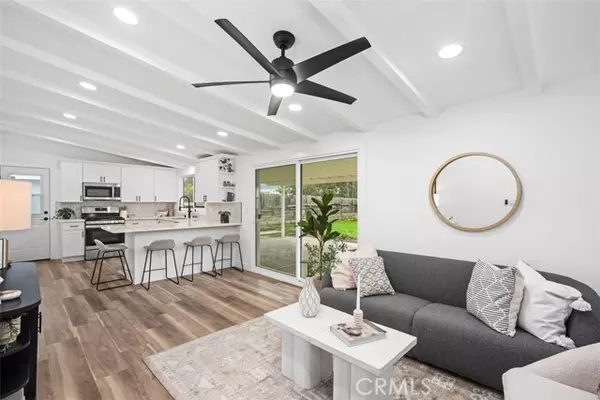$693,000
$724,900
4.4%For more information regarding the value of a property, please contact us for a free consultation.
3 Beds
1 Bath
912 SqFt
SOLD DATE : 03/21/2024
Key Details
Sold Price $693,000
Property Type Single Family Home
Sub Type Detached
Listing Status Sold
Purchase Type For Sale
Square Footage 912 sqft
Price per Sqft $759
MLS Listing ID OC24016125
Sold Date 03/21/24
Style Detached
Bedrooms 3
Full Baths 1
Construction Status Turnkey,Updated/Remodeled
HOA Y/N No
Year Built 1955
Lot Size 5,926 Sqft
Acres 0.136
Property Description
Beautifully remodeled throughout, this delightful 3-bedroom, 1-bath Hacienda Heights home in a budding neighborhood offers the laid-back lifestyle you crave! Set on a generous 5,929 sq ft lot, this single-story haven welcomes you to a seamlessly flowing interior finished in crisp white tones, vaulted ceilings, and dark wood-style flooring. Brilliant sunlight streams through wide windows, adding to the vibrant ambiance of the living and dining areas. Impeccably crafted, the modern kitchen treats you to a complement of stainless steel appliances, handsome custom cabinetry, honeycomb backsplash, and quartz countertops extending to the multi-seater breakfast bar. End the day in your well-sized private retreats, all graced with ceiling fans, mirrored closets, and sharing an exquisitely tiled bath with a shower/tub combo. Glass sliders open to the covered patio overlooking the large backyard that invites you to host memorable weekend gatherings, add recreational structures, or consider the potential of income-generating ADUs. Upgrades include brand-new wall furnace and water heater. Not to mention solar panels for energy efficiency. Come for a tour before it passes you by!
Beautifully remodeled throughout, this delightful 3-bedroom, 1-bath Hacienda Heights home in a budding neighborhood offers the laid-back lifestyle you crave! Set on a generous 5,929 sq ft lot, this single-story haven welcomes you to a seamlessly flowing interior finished in crisp white tones, vaulted ceilings, and dark wood-style flooring. Brilliant sunlight streams through wide windows, adding to the vibrant ambiance of the living and dining areas. Impeccably crafted, the modern kitchen treats you to a complement of stainless steel appliances, handsome custom cabinetry, honeycomb backsplash, and quartz countertops extending to the multi-seater breakfast bar. End the day in your well-sized private retreats, all graced with ceiling fans, mirrored closets, and sharing an exquisitely tiled bath with a shower/tub combo. Glass sliders open to the covered patio overlooking the large backyard that invites you to host memorable weekend gatherings, add recreational structures, or consider the potential of income-generating ADUs. Upgrades include brand-new wall furnace and water heater. Not to mention solar panels for energy efficiency. Come for a tour before it passes you by!
Location
State CA
County Los Angeles
Area Hacienda Heights (91745)
Zoning LCA17500*
Interior
Interior Features Beamed Ceilings
Flooring Linoleum/Vinyl
Equipment Dishwasher, Disposal, Microwave, Gas Oven, Gas Range
Appliance Dishwasher, Disposal, Microwave, Gas Oven, Gas Range
Laundry Outside
Exterior
Parking Features Garage
Garage Spaces 1.0
Fence Chain Link
Utilities Available Cable Available, Electricity Available, Natural Gas Available, Phone Available, Sewer Available, Water Available
View Neighborhood
Total Parking Spaces 1
Building
Lot Description Sidewalks
Story 1
Lot Size Range 4000-7499 SF
Sewer Public Sewer
Water Public
Level or Stories 1 Story
Construction Status Turnkey,Updated/Remodeled
Others
Monthly Total Fees $44
Acceptable Financing Submit
Listing Terms Submit
Special Listing Condition Standard
Read Less Info
Want to know what your home might be worth? Contact us for a FREE valuation!

Our team is ready to help you sell your home for the highest possible price ASAP

Bought with Kenny Tan • Centermac Realty, Inc.







