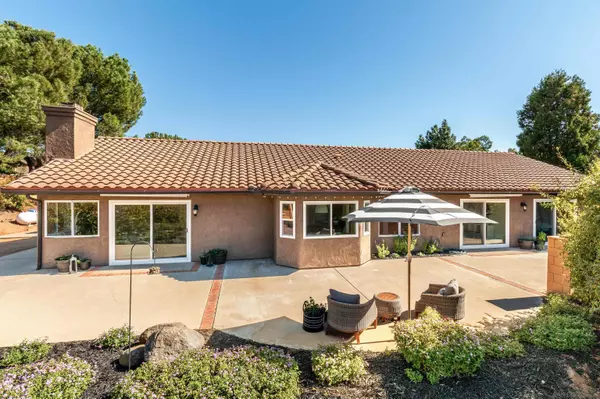$1,100,000
$1,075,000
2.3%For more information regarding the value of a property, please contact us for a free consultation.
4 Beds
3 Baths
2,564 SqFt
SOLD DATE : 03/21/2024
Key Details
Sold Price $1,100,000
Property Type Single Family Home
Sub Type Detached
Listing Status Sold
Purchase Type For Sale
Square Footage 2,564 sqft
Price per Sqft $429
Subdivision Alpine
MLS Listing ID 240003318
Sold Date 03/21/24
Style Detached
Bedrooms 4
Full Baths 2
Half Baths 1
HOA Y/N No
Year Built 1990
Lot Size 1.020 Acres
Acres 1.02
Property Description
Welcome to this meticulously maintained single-story home nestled on a sprawling 1.02 acre lot. As you step inside, you'll be greeted by an inviting open floorplan that effortlessly blends functionality with style. The heart of this home is the generously sized kitchen, a true chef's delight, boasting a spacious pantry and an abundance of cabinet and counter space. The vaulted ceilings create an airy & open atmosphere with natural light pouring in. The primary bedroom suite is a serene oasis, featuring a spacious walk-in closet and an en-suite bathroom w/ double sink. Step outside onto the expansive patio, an entertainer's dream and perfect for gatherings of friends and family. The lot provides more than ample space for a pool, RV parking, gardening, outdoor activities, and the potential for an ADU. Other upgrades include newer bedroom carpets, interior and exterior paint, HVAC system, sliding doors and several windows in the kitchen and two bedrooms. The 3-car garage offers plenty of room for vehicles and storage. Easy access to retail stores and restaurants on Alpine Blvd as well as the 8 freeway. Come take a look at this impressive home!
Location
State CA
County San Diego
Community Alpine
Area Alpine (91901)
Zoning R-1:SINGLE
Rooms
Family Room 23x16
Master Bedroom 20x17
Bedroom 2 14x11
Bedroom 3 13x11
Bedroom 4 14x12
Living Room 13x12
Dining Room 13x12
Kitchen 22x12
Interior
Heating Other/Remarks
Cooling Central Forced Air
Flooring Carpet, Tile
Fireplaces Number 1
Fireplaces Type FP in Family Room
Equipment Dishwasher, Disposal, Microwave, Electric Oven, Propane Stove
Appliance Dishwasher, Disposal, Microwave, Electric Oven, Propane Stove
Laundry Laundry Room
Exterior
Exterior Feature Stucco
Garage Attached, Direct Garage Access
Garage Spaces 3.0
Fence Full
Roof Type Tile/Clay
Total Parking Spaces 9
Building
Story 1
Lot Size Range 1+ to 2 AC
Sewer Septic Installed
Water Meter on Property
Architectural Style Ranch
Level or Stories 1 Story
Others
Ownership Fee Simple
Acceptable Financing Cash, Conventional, FHA, VA
Listing Terms Cash, Conventional, FHA, VA
Pets Description Yes
Read Less Info
Want to know what your home might be worth? Contact us for a FREE valuation!

Our team is ready to help you sell your home for the highest possible price ASAP

Bought with Michael D Gassaway • Woods Real Estate Services Inc








