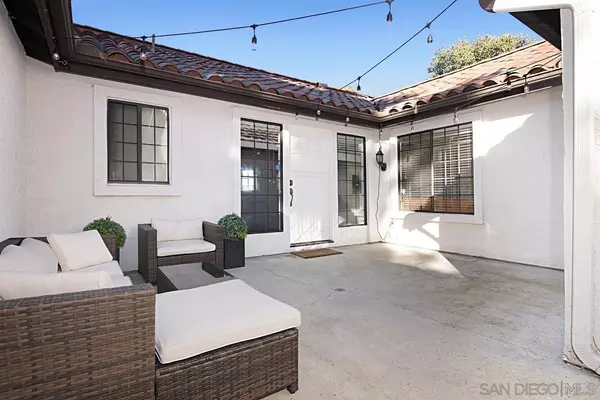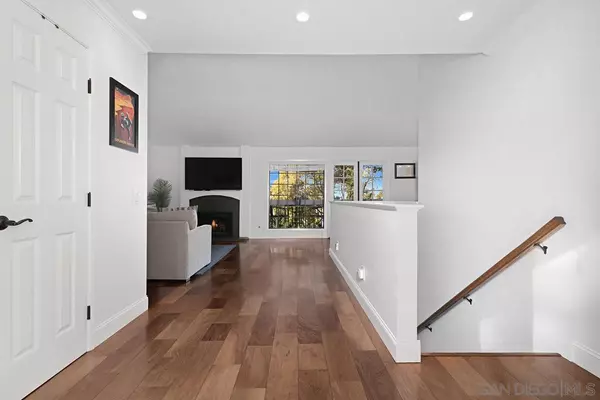$800,000
$729,890
9.6%For more information regarding the value of a property, please contact us for a free consultation.
2 Beds
3 Baths
1,464 SqFt
SOLD DATE : 03/20/2024
Key Details
Sold Price $800,000
Property Type Condo
Listing Status Sold
Purchase Type For Sale
Square Footage 1,464 sqft
Price per Sqft $546
Subdivision Rancho Bernardo
MLS Listing ID 240003290
Sold Date 03/20/24
Style All Other Attached
Bedrooms 2
Full Baths 2
Half Baths 1
HOA Fees $705/mo
HOA Y/N Yes
Year Built 1990
Property Description
Indulge in the allure of this Rancho Bernardo gem! Wake up to the serenity of your private front and back patio, perfect for savoring your morning brew. Step inside to discover an open family and dining area, adorned with a cozy fireplace. French doors and soaring vaulted ceilings create an ambiance of spaciousness and warmth. Your culinary adventures await in the expansive eat-in kitchen, boasting ample storage for all your gourmet essentials. The lower level includes two generous primary bedroom retreats, each with its own ensuite bathroom and ample closet space, offering the utmost comfort and privacy. With an attached 2-car garage, convenience is at your fingertips. The perks don't end there! Your HOA membership includes cable, internet, water and trash, as well as access to the prestigious Bernardo Heights Clubhouse, featuring a fitness center, two pools (25-yard pool heated at 82 degrees), jacuzzi, tennis and pickleball courts, and more! With an unbeatable location, just moments from shopping centers, scenic hiking trails, and easy freeway access, this home is the epitome of California living. And better yet, it’s all located within the acclaimed Poway Unified School District. Don't let this opportunity slip away—experience the lifestyle you've been dreaming of today!
Location
State CA
County San Diego
Community Rancho Bernardo
Area Rancho Bernardo (92128)
Building/Complex Name Mira La Paz
Rooms
Family Room 14x15
Master Bedroom 16x12
Bedroom 2 15x11
Living Room 0x0
Dining Room 11x11
Kitchen 19x11
Interior
Heating Electric
Cooling Central Forced Air
Fireplaces Number 1
Fireplaces Type Gas
Equipment Dishwasher, Disposal, Dryer, Garage Door Opener, Microwave, Range/Oven, Refrigerator, Washer
Appliance Dishwasher, Disposal, Dryer, Garage Door Opener, Microwave, Range/Oven, Refrigerator, Washer
Laundry Laundry Room, Inside
Exterior
Exterior Feature Stucco
Garage Attached
Garage Spaces 2.0
Fence Gate, N/K
Pool Community/Common, Heated
Roof Type Tile/Clay
Total Parking Spaces 4
Building
Story 2
Lot Size Range 0 (Common Interest)
Sewer Sewer Connected
Water Meter on Property
Level or Stories 2 Story
Others
Ownership PUD
Monthly Total Fees $705
Acceptable Financing Cal Vet, Cash, Conventional, FHA, VA
Listing Terms Cal Vet, Cash, Conventional, FHA, VA
Read Less Info
Want to know what your home might be worth? Contact us for a FREE valuation!

Our team is ready to help you sell your home for the highest possible price ASAP

Bought with Shany Caidar • Shany Caidar, Broker








