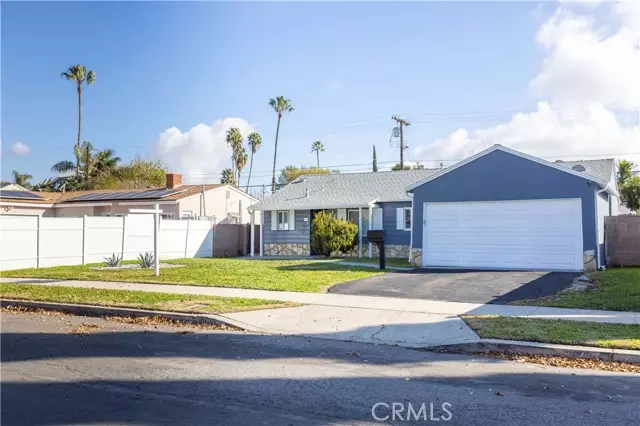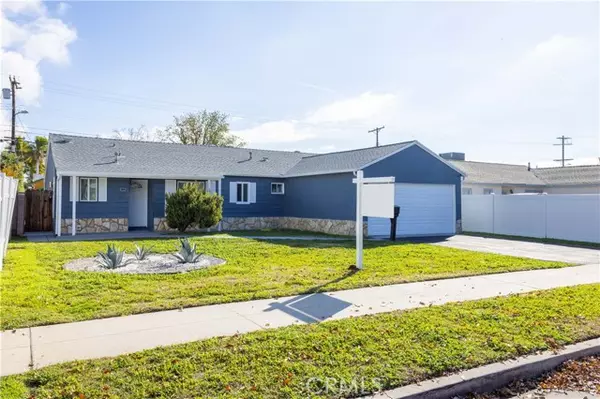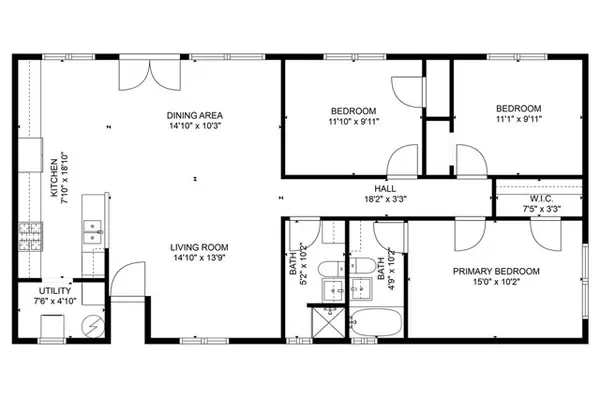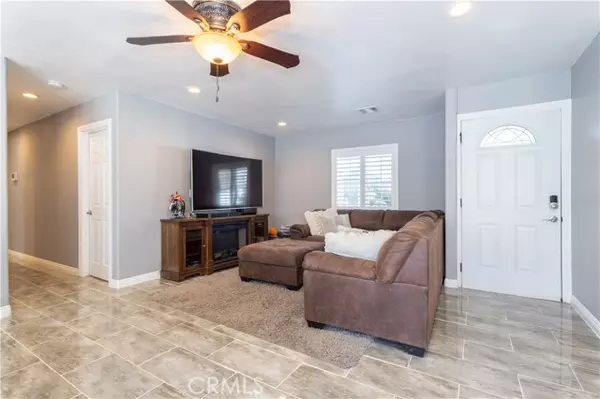$851,000
$849,950
0.1%For more information regarding the value of a property, please contact us for a free consultation.
3 Beds
2 Baths
1,250 SqFt
SOLD DATE : 03/19/2024
Key Details
Sold Price $851,000
Property Type Single Family Home
Sub Type Detached
Listing Status Sold
Purchase Type For Sale
Square Footage 1,250 sqft
Price per Sqft $680
MLS Listing ID SR24016361
Sold Date 03/19/24
Style Detached
Bedrooms 3
Full Baths 2
Construction Status Turnkey
HOA Y/N No
Year Built 1954
Lot Size 6,003 Sqft
Acres 0.1378
Property Description
This beautiful home in nestled on a quiet street in a fantastic Reseda neighborhood, and as soon as you lay your eyes on it youll immediately recognize the owners true Pride-Of-Ownership. Here are just a few of its many other fine features: Its lush landscaping, succulent planter, stone faade, and freshly painted exterior enhance its eye-catching curb appeal. Youll step into a flowing 1,250 square foot open concept floor plan that is in Move-In-Condition with recessed lighting, a freshly applied designer paint scheme, plantation shutters, wide base and case moldings, plus complementary tile flooring.The spacious living room is bathed in natural light from its picture window and has a lighted ceiling fan. The familys cook is going to appreciate the open remodeled kitchens abundant cabinets, ample quartz counters with full glass tile back-splash, durable dual basin stainless steel sink, built-in stainless steel appliances, and the convenience of the large adjoining dining area with its French patio doors, 3 bedrooms; The spacious grand suite has a lighted ceiling fan,roomy closet, and a beautifully appointed full bathroom. A total of 1 bathrooms, Functionally located laundry room. Energy efficient dual pane windows will help keep your utility bills low and theinterior very quiet, Newer central heat & air for year-round comfort. Newer roof, Newer electrical outlets.Newer interior door, Security system ?Youre going to appreciate and enjoy the backyards privacy fencing, gigantic paver patio, and entertainers firepit, Plenty of off street parking on the resurfaced driveway and in
This beautiful home in nestled on a quiet street in a fantastic Reseda neighborhood, and as soon as you lay your eyes on it youll immediately recognize the owners true Pride-Of-Ownership. Here are just a few of its many other fine features: Its lush landscaping, succulent planter, stone faade, and freshly painted exterior enhance its eye-catching curb appeal. Youll step into a flowing 1,250 square foot open concept floor plan that is in Move-In-Condition with recessed lighting, a freshly applied designer paint scheme, plantation shutters, wide base and case moldings, plus complementary tile flooring.The spacious living room is bathed in natural light from its picture window and has a lighted ceiling fan. The familys cook is going to appreciate the open remodeled kitchens abundant cabinets, ample quartz counters with full glass tile back-splash, durable dual basin stainless steel sink, built-in stainless steel appliances, and the convenience of the large adjoining dining area with its French patio doors, 3 bedrooms; The spacious grand suite has a lighted ceiling fan,roomy closet, and a beautifully appointed full bathroom. A total of 1 bathrooms, Functionally located laundry room. Energy efficient dual pane windows will help keep your utility bills low and theinterior very quiet, Newer central heat & air for year-round comfort. Newer roof, Newer electrical outlets.Newer interior door, Security system ?Youre going to appreciate and enjoy the backyards privacy fencing, gigantic paver patio, and entertainers firepit, Plenty of off street parking on the resurfaced driveway and in the 2 car attached garage with its newer insulated automatic door, All of this sits on a large 6,001 square foot lot thats close to schools, shopping, grocery stores, and a short drive to the 405 freeway. Property profile indicates 4 bedrooms, but the actual property offers 3 bedrooms.
Location
State CA
County Los Angeles
Area Reseda (91335)
Zoning LAR1
Interior
Interior Features Copper Plumbing Partial, Recessed Lighting
Cooling Central Forced Air
Flooring Tile
Equipment Dishwasher, Microwave
Appliance Dishwasher, Microwave
Laundry Laundry Room
Exterior
Exterior Feature Stucco
Parking Features Garage, Garage - Single Door
Garage Spaces 2.0
Fence Vinyl
Roof Type Composition,Shingle
Total Parking Spaces 2
Building
Lot Description Curbs
Story 1
Lot Size Range 4000-7499 SF
Sewer Public Sewer
Water Public
Architectural Style Traditional
Level or Stories 1 Story
Construction Status Turnkey
Others
Monthly Total Fees $21
Acceptable Financing Cash, Conventional, FHA, VA
Listing Terms Cash, Conventional, FHA, VA
Special Listing Condition Standard
Read Less Info
Want to know what your home might be worth? Contact us for a FREE valuation!

Our team is ready to help you sell your home for the highest possible price ASAP

Bought with Dina Briones • VIP Real Estate Firm







