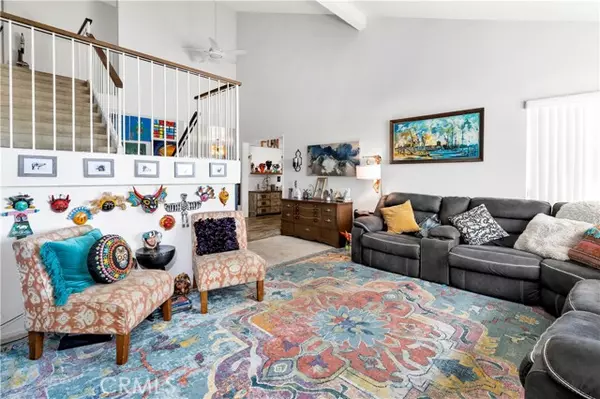$1,275,000
$1,249,000
2.1%For more information regarding the value of a property, please contact us for a free consultation.
5 Beds
4 Baths
2,830 SqFt
SOLD DATE : 03/19/2024
Key Details
Sold Price $1,275,000
Property Type Single Family Home
Sub Type Detached
Listing Status Sold
Purchase Type For Sale
Square Footage 2,830 sqft
Price per Sqft $450
MLS Listing ID SW24022918
Sold Date 03/19/24
Style Detached
Bedrooms 5
Full Baths 3
Half Baths 1
HOA Y/N No
Year Built 1977
Lot Size 0.257 Acres
Acres 0.2568
Property Description
Northern Claremont Home plus attached GUEST HOUSE with PAID SOLAR, POOL& SPA. Walking distance to Thompson Creek Trail. Upgrades include remodeled kitchen with Quartz Countertops, Stainless Steel Appliances, Espresso Stained Cabinets, & Mohawk Laminate Flooring. New Roof, HVAC, and Whole House Water Filtration System. The pool has recently been replastered and has new tile. The main floor features a formal Dining Room, Living Room, Office, Guest House and Family Room with Wood burning fireplace, office and half bath. Upstairs features 4 bedrooms including the Primary Suite. The Primary bathroom has dual sinks & Jacuzzi bathtub/shower. Additional full bathroom on the 2nd floor. In addition to the main house there is a seperate and spacious Mother in Law Suite/Guest House (or rental unit) with kitchenette that includes a fridge, open concept dish storage,dishwasher and sink. The Suite has a spacious closet and full bathroom including a walk in shower. The suite conveintely connects to the main house and has access to the backyard with Pool, Spa and plenty of space for entertaining. The yard features new sod, fencing, fruit trees (orange, blood orange, lemon, lime, pomegranate, kumquat and cherry). Close proximity to shopping, dining, freeway and award winning schools!
Northern Claremont Home plus attached GUEST HOUSE with PAID SOLAR, POOL& SPA. Walking distance to Thompson Creek Trail. Upgrades include remodeled kitchen with Quartz Countertops, Stainless Steel Appliances, Espresso Stained Cabinets, & Mohawk Laminate Flooring. New Roof, HVAC, and Whole House Water Filtration System. The pool has recently been replastered and has new tile. The main floor features a formal Dining Room, Living Room, Office, Guest House and Family Room with Wood burning fireplace, office and half bath. Upstairs features 4 bedrooms including the Primary Suite. The Primary bathroom has dual sinks & Jacuzzi bathtub/shower. Additional full bathroom on the 2nd floor. In addition to the main house there is a seperate and spacious Mother in Law Suite/Guest House (or rental unit) with kitchenette that includes a fridge, open concept dish storage,dishwasher and sink. The Suite has a spacious closet and full bathroom including a walk in shower. The suite conveintely connects to the main house and has access to the backyard with Pool, Spa and plenty of space for entertaining. The yard features new sod, fencing, fruit trees (orange, blood orange, lemon, lime, pomegranate, kumquat and cherry). Close proximity to shopping, dining, freeway and award winning schools!
Location
State CA
County Los Angeles
Area Claremont (91711)
Zoning CLRS13000*
Interior
Interior Features Sunken Living Room
Cooling Electric
Flooring Carpet, Laminate
Fireplaces Type FP in Family Room, Gas, Gas Starter
Equipment Dishwasher, Disposal, Double Oven, Gas Oven, Gas Stove, Gas Range
Appliance Dishwasher, Disposal, Double Oven, Gas Oven, Gas Stove, Gas Range
Exterior
Garage Spaces 3.0
Fence New Condition, Wood
Pool Below Ground, Private, Heated
View Mountains/Hills, Neighborhood
Roof Type Asphalt
Total Parking Spaces 3
Building
Lot Description Sidewalks, Landscaped, Sprinklers In Front, Sprinklers In Rear
Story 2
Sewer Public Sewer
Water Public
Architectural Style Ranch
Level or Stories 2 Story
Others
Monthly Total Fees $79
Acceptable Financing Cash, Conventional, Exchange, FHA, VA, Cash To New Loan, Submit
Listing Terms Cash, Conventional, Exchange, FHA, VA, Cash To New Loan, Submit
Special Listing Condition Standard
Read Less Info
Want to know what your home might be worth? Contact us for a FREE valuation!

Our team is ready to help you sell your home for the highest possible price ASAP

Bought with Rene Esparza • Cal Capital Real Estate








