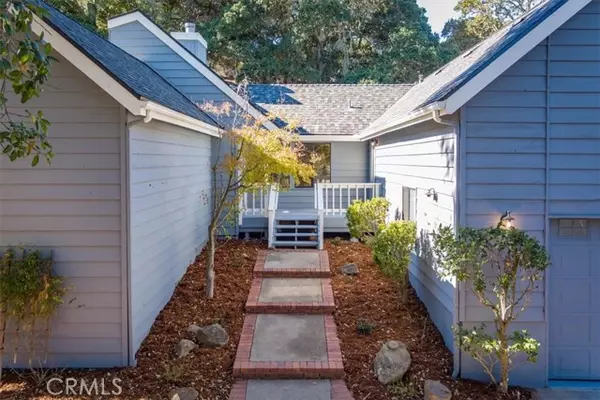$877,500
$895,000
2.0%For more information regarding the value of a property, please contact us for a free consultation.
3 Beds
2 Baths
2,220 SqFt
SOLD DATE : 03/19/2024
Key Details
Sold Price $877,500
Property Type Single Family Home
Sub Type Detached
Listing Status Sold
Purchase Type For Sale
Square Footage 2,220 sqft
Price per Sqft $395
MLS Listing ID SC23206228
Sold Date 03/19/24
Style Detached
Bedrooms 3
Full Baths 2
Construction Status Turnkey
HOA Y/N No
Year Built 1982
Lot Size 1.220 Acres
Acres 1.22
Property Description
Located on a picturesque 1.2 acre parcel in west Atascadero, this high-end remodeled custom three bedroom plus bonus room and pool home is turn key. Don't miss this opportunity to view this home located on a private drive off of Santa Lucia. Enter into this home and youll find dramatic high ceilings and natural light streaming in. The open floor plan has beautiful hardwood floors throughout the living areas. The gourmet kitchen has a large island and is open to the living and dining rooms. The gourmet kitchen comes equipped with new stainless oven, microwave, stove top, and dishwasher. Custom painted hardwood cabinets and granite counters finish off this beautiful kitchen. The Living and family rooms both have nice inviting gas fireplaces. The sunroom off of the living room makes for a perfect space for dining. Large primary bedroom with walk in closet with private entrance to the back patio. The primary bedroom bath has a separate shower and a soaking tub. The back yard has an above ground pool and back patio for entertaining. This spacious home is situated on an oak studded parcel with easy to maintain landscaping, that retains the natural beauty of the area. A seasonal creek completes this lovely setting which has a private and peaceful feel. This home has new carpet in the bedrooms, a new roof, interior and exterior paint, central air and gas fireplace insert.
Located on a picturesque 1.2 acre parcel in west Atascadero, this high-end remodeled custom three bedroom plus bonus room and pool home is turn key. Don't miss this opportunity to view this home located on a private drive off of Santa Lucia. Enter into this home and youll find dramatic high ceilings and natural light streaming in. The open floor plan has beautiful hardwood floors throughout the living areas. The gourmet kitchen has a large island and is open to the living and dining rooms. The gourmet kitchen comes equipped with new stainless oven, microwave, stove top, and dishwasher. Custom painted hardwood cabinets and granite counters finish off this beautiful kitchen. The Living and family rooms both have nice inviting gas fireplaces. The sunroom off of the living room makes for a perfect space for dining. Large primary bedroom with walk in closet with private entrance to the back patio. The primary bedroom bath has a separate shower and a soaking tub. The back yard has an above ground pool and back patio for entertaining. This spacious home is situated on an oak studded parcel with easy to maintain landscaping, that retains the natural beauty of the area. A seasonal creek completes this lovely setting which has a private and peaceful feel. This home has new carpet in the bedrooms, a new roof, interior and exterior paint, central air and gas fireplace insert.
Location
State CA
County San Luis Obispo
Area Atascadero (93422)
Zoning RS
Interior
Interior Features Beamed Ceilings, Granite Counters
Cooling Central Forced Air
Flooring Carpet, Tile, Wood
Fireplaces Type FP in Family Room, FP in Living Room
Equipment Dishwasher, Microwave, Electric Oven, Gas Stove
Appliance Dishwasher, Microwave, Electric Oven, Gas Stove
Exterior
Exterior Feature Frame
Parking Features Garage, Garage - Two Door
Garage Spaces 2.0
Pool Above Ground, Private, Vinyl
Utilities Available Natural Gas Connected, Phone Available, Water Connected
View Mountains/Hills
Roof Type Asphalt
Total Parking Spaces 2
Building
Story 1
Sewer Conventional Septic
Water Public
Level or Stories 1 Story
Construction Status Turnkey
Others
Acceptable Financing Cash, Conventional, FHA, VA, Cash To New Loan
Listing Terms Cash, Conventional, FHA, VA, Cash To New Loan
Special Listing Condition Standard
Read Less Info
Want to know what your home might be worth? Contact us for a FREE valuation!

Our team is ready to help you sell your home for the highest possible price ASAP

Bought with Nona McNally • McNally Investments







