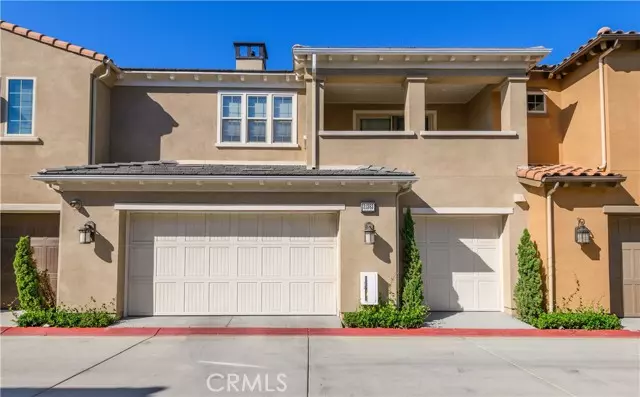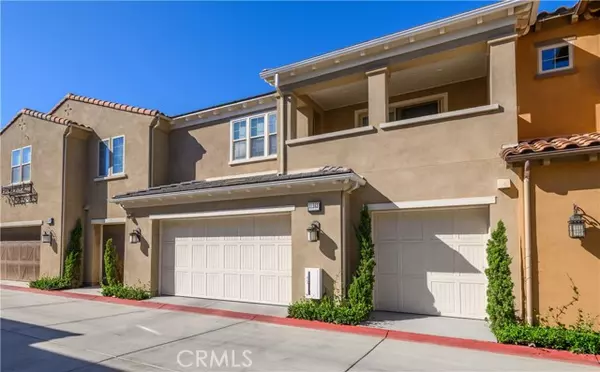$1,750,000
$1,775,000
1.4%For more information regarding the value of a property, please contact us for a free consultation.
4 Beds
5 Baths
3,604 SqFt
SOLD DATE : 03/18/2024
Key Details
Sold Price $1,750,000
Property Type Condo
Listing Status Sold
Purchase Type For Sale
Square Footage 3,604 sqft
Price per Sqft $485
MLS Listing ID PW23228392
Sold Date 03/18/24
Style All Other Attached
Bedrooms 4
Full Baths 4
Half Baths 1
Construction Status Turnkey
HOA Fees $417/mo
HOA Y/N Yes
Year Built 2014
Lot Size 3,600 Sqft
Acres 0.0826
Property Description
Open Concept Plan One in The Villas at Pacific Shores in Huntington Beach! Large Family Room open to the kitchen which features a grand, granite kitchen island, professional 6-burner range and open bar area. 4 Bedroom 4.5 Bathroom spacious unit with approx 3,604 SqFt. Open the private patio doors to the family room and dining room and you've got a fantastic space that's great for entertaining! BBQ and watch the game or a movie from your private outdoor courtyard. Dramatic high ceilings, a cozy fireplace in the family room and a pantry room as you enter from the 3-car garage. The 3rd story loft bedroom could be a private gym or movie-room. Second level bedrooms with a Master Suite, 2nd and 3rd bedrooms offer a spacious hall bath. This truly beautiful, luxury resort-style Villa home is within walking and biking distance to the beach and everything downtown Huntington Beach has to offer. Walk with the kids or grandkids to Bauer Park. Also, just a few feet away is a peaceful greenbelt area with open space area behind the unit makes this a premium location within Pacific Shores. Come see this special home within the lush and well-manicured grounds of Pacific Shores, one of Huntington Beach's most desirable communities!
Open Concept Plan One in The Villas at Pacific Shores in Huntington Beach! Large Family Room open to the kitchen which features a grand, granite kitchen island, professional 6-burner range and open bar area. 4 Bedroom 4.5 Bathroom spacious unit with approx 3,604 SqFt. Open the private patio doors to the family room and dining room and you've got a fantastic space that's great for entertaining! BBQ and watch the game or a movie from your private outdoor courtyard. Dramatic high ceilings, a cozy fireplace in the family room and a pantry room as you enter from the 3-car garage. The 3rd story loft bedroom could be a private gym or movie-room. Second level bedrooms with a Master Suite, 2nd and 3rd bedrooms offer a spacious hall bath. This truly beautiful, luxury resort-style Villa home is within walking and biking distance to the beach and everything downtown Huntington Beach has to offer. Walk with the kids or grandkids to Bauer Park. Also, just a few feet away is a peaceful greenbelt area with open space area behind the unit makes this a premium location within Pacific Shores. Come see this special home within the lush and well-manicured grounds of Pacific Shores, one of Huntington Beach's most desirable communities!
Location
State CA
County Orange
Area Oc - Huntington Beach (92646)
Interior
Interior Features 2 Staircases, Balcony, Bar, Granite Counters, Pantry, Recessed Lighting
Cooling Central Forced Air
Flooring Laminate, Wood
Fireplaces Type FP in Family Room
Equipment Dishwasher, Disposal, Microwave, Refrigerator, 6 Burner Stove, Double Oven, Gas Oven, Gas Stove, Vented Exhaust Fan, Gas Range
Appliance Dishwasher, Disposal, Microwave, Refrigerator, 6 Burner Stove, Double Oven, Gas Oven, Gas Stove, Vented Exhaust Fan, Gas Range
Laundry Laundry Room, Inside
Exterior
Exterior Feature Stucco
Garage Gated, Direct Garage Access, Garage, Garage - Three Door, Garage Door Opener
Garage Spaces 3.0
Fence Wrought Iron
Pool Below Ground, Association, Gunite, Fenced
Utilities Available Cable Connected, Electricity Connected, Natural Gas Connected, Sewer Connected, Water Connected
View Peek-A-Boo, Trees/Woods
Roof Type Tile/Clay
Total Parking Spaces 3
Building
Lot Description Cul-De-Sac, Curbs, Sidewalks, Sprinklers In Front
Story 3
Lot Size Range 1-3999 SF
Sewer Public Sewer
Water Public
Architectural Style Mediterranean/Spanish
Level or Stories 3 Story
Construction Status Turnkey
Others
Monthly Total Fees $417
Acceptable Financing Cash, Cash To New Loan
Listing Terms Cash, Cash To New Loan
Read Less Info
Want to know what your home might be worth? Contact us for a FREE valuation!

Our team is ready to help you sell your home for the highest possible price ASAP

Bought with Georgette Mannion • RE/MAX TerraSol








