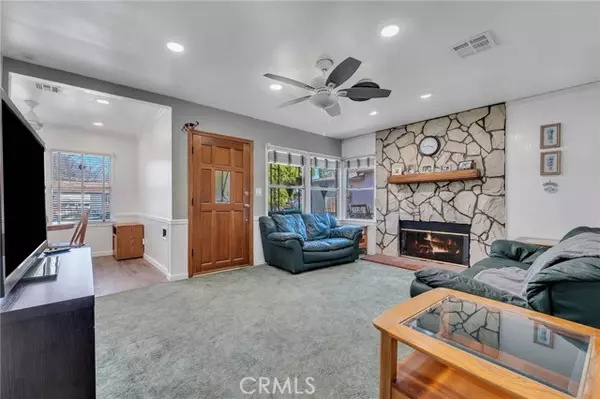$775,000
$719,000
7.8%For more information regarding the value of a property, please contact us for a free consultation.
3 Beds
1 Bath
1,069 SqFt
SOLD DATE : 03/18/2024
Key Details
Sold Price $775,000
Property Type Single Family Home
Sub Type Detached
Listing Status Sold
Purchase Type For Sale
Square Footage 1,069 sqft
Price per Sqft $724
MLS Listing ID SR24023918
Sold Date 03/18/24
Style Detached
Bedrooms 3
Full Baths 1
HOA Y/N No
Year Built 1952
Lot Size 6,941 Sqft
Acres 0.1593
Property Description
This wonderful Winnetka home offers amazing curb appeal with its brick front porch, brick facade and wrought iron handrail. There are 3 family bedrooms, 1 bathroom with 1069 square feet and a 6941 square foot lot. You enter this lovely home into the spacious sunlit living room with cozy floor to ceiling rock faced fireplace with brick hearth, recessed lighting and ceiling fan which conveniently opens to the dining room and adjoining kitchen. The family chef will love the kitchen with ample cabinets, solid surface counters, tiled backsplash, dual basin stainless steel sink with updated fixtures, gas range/oven, dishwasher, built-in microwave, ceiling fan, walk-in pantry and laminate flooring. There is also a large bonus room perfect for family movies or game nights. Some of this great homes special features are 2-year new roof including new sheathing and eaves, approximately 10 kw of solar, central air/heat for year-round comfort, copper plumbing, newer electric service panel, newer ac ducting, newer insulation and ceiling fans throughout. The covered patio and large backyard are the perfect place to entertain or BBQ. The large yard also offers the possibility for an ADU. A wrought iron fenced concrete driveway with electric gate offers secure off-street parking and there's a 2 car attached garage with direct house access. Convenient to the orange line transportation and 101 freeway, World class shopping, dining, and entertainment at The Village at Warner Center.
This wonderful Winnetka home offers amazing curb appeal with its brick front porch, brick facade and wrought iron handrail. There are 3 family bedrooms, 1 bathroom with 1069 square feet and a 6941 square foot lot. You enter this lovely home into the spacious sunlit living room with cozy floor to ceiling rock faced fireplace with brick hearth, recessed lighting and ceiling fan which conveniently opens to the dining room and adjoining kitchen. The family chef will love the kitchen with ample cabinets, solid surface counters, tiled backsplash, dual basin stainless steel sink with updated fixtures, gas range/oven, dishwasher, built-in microwave, ceiling fan, walk-in pantry and laminate flooring. There is also a large bonus room perfect for family movies or game nights. Some of this great homes special features are 2-year new roof including new sheathing and eaves, approximately 10 kw of solar, central air/heat for year-round comfort, copper plumbing, newer electric service panel, newer ac ducting, newer insulation and ceiling fans throughout. The covered patio and large backyard are the perfect place to entertain or BBQ. The large yard also offers the possibility for an ADU. A wrought iron fenced concrete driveway with electric gate offers secure off-street parking and there's a 2 car attached garage with direct house access. Convenient to the orange line transportation and 101 freeway, World class shopping, dining, and entertainment at The Village at Warner Center.
Location
State CA
County Los Angeles
Area Winnetka (91306)
Zoning LAR1
Interior
Interior Features Copper Plumbing Full, Recessed Lighting
Cooling Central Forced Air
Flooring Carpet, Laminate
Fireplaces Type FP in Living Room, Gas
Equipment Dishwasher, Disposal, Microwave, Gas Range
Appliance Dishwasher, Disposal, Microwave, Gas Range
Laundry Garage
Exterior
Garage Direct Garage Access, Garage
Garage Spaces 2.0
Roof Type Composition
Total Parking Spaces 2
Building
Lot Description Sidewalks, Landscaped
Story 1
Lot Size Range 4000-7499 SF
Sewer Public Sewer
Water Public
Architectural Style Traditional
Level or Stories 1 Story
Others
Monthly Total Fees $20
Acceptable Financing Cash To New Loan
Listing Terms Cash To New Loan
Special Listing Condition Standard
Read Less Info
Want to know what your home might be worth? Contact us for a FREE valuation!

Our team is ready to help you sell your home for the highest possible price ASAP

Bought with Dimuth Wijemanne • CENTURY 21 Affiliated








