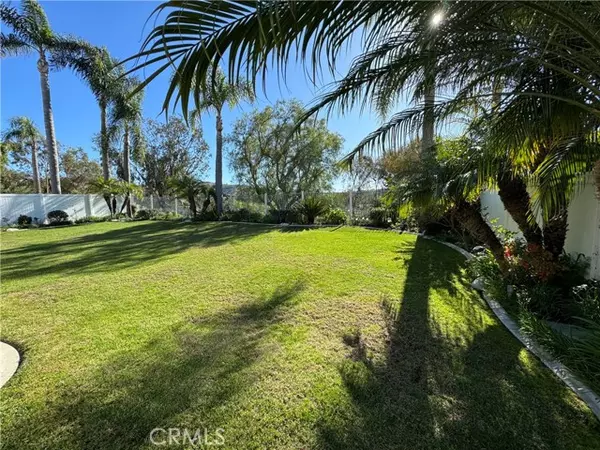$1,725,000
$1,750,000
1.4%For more information regarding the value of a property, please contact us for a free consultation.
3 Beds
3 Baths
2,368 SqFt
SOLD DATE : 03/15/2024
Key Details
Sold Price $1,725,000
Property Type Single Family Home
Sub Type Detached
Listing Status Sold
Purchase Type For Sale
Square Footage 2,368 sqft
Price per Sqft $728
MLS Listing ID OC23211777
Sold Date 03/15/24
Style Detached
Bedrooms 3
Full Baths 2
Half Baths 1
HOA Fees $140/mo
HOA Y/N Yes
Year Built 1993
Lot Size 9,100 Sqft
Acres 0.2089
Property Description
Located in the enchanting neighborhood of El Encanto in San Clemente, this single level three bedroom home is a must see. Nestled in a quiet cul-de-sac with a large southwest facing view lot, luxury sets the tone as this plan offers an elegant simplicity in its space definition. A spacious living room and adjacent dining area separates the activity center of this thoughtfully-planned home from the quiet bedroom wing. Built in 1993 this home is occupied by the original owner. The large family room, with its cozy fireplace, shares this side of the home with the volume-accented kitchen. Attention to detail are the key words here with rich grained maple cabinetry, a convenient island cooktop, the always popular walk-in pantry and an abundance of countertops. Built in 1993 this house is occupied by the original owner. On the quieter side of this home are the sleeping quarters along with two full baths. The primary bedroom suite features a walk-in closet, a Roman tub, and oversized separate shower. Two additional bedrooms and a hallway linen closet with bright light windows above complete this lovely home. The spacious back yard is ideal for a pool with a view.
Located in the enchanting neighborhood of El Encanto in San Clemente, this single level three bedroom home is a must see. Nestled in a quiet cul-de-sac with a large southwest facing view lot, luxury sets the tone as this plan offers an elegant simplicity in its space definition. A spacious living room and adjacent dining area separates the activity center of this thoughtfully-planned home from the quiet bedroom wing. Built in 1993 this home is occupied by the original owner. The large family room, with its cozy fireplace, shares this side of the home with the volume-accented kitchen. Attention to detail are the key words here with rich grained maple cabinetry, a convenient island cooktop, the always popular walk-in pantry and an abundance of countertops. Built in 1993 this house is occupied by the original owner. On the quieter side of this home are the sleeping quarters along with two full baths. The primary bedroom suite features a walk-in closet, a Roman tub, and oversized separate shower. Two additional bedrooms and a hallway linen closet with bright light windows above complete this lovely home. The spacious back yard is ideal for a pool with a view.
Location
State CA
County Orange
Area Oc - San Clemente (92673)
Interior
Interior Features Recessed Lighting, Tile Counters
Cooling Central Forced Air
Flooring Carpet, Tile
Fireplaces Type FP in Family Room, Gas
Equipment Dishwasher
Appliance Dishwasher
Laundry Laundry Room
Exterior
Exterior Feature Stucco
Garage Garage - Three Door, Garage Door Opener
Garage Spaces 3.0
Fence Vinyl
Utilities Available Cable Connected, Electricity Connected, Natural Gas Connected, Phone Available, Underground Utilities, Sewer Connected, Water Connected
View Valley/Canyon
Roof Type Spanish Tile
Total Parking Spaces 6
Building
Lot Description Cul-De-Sac, Curbs, Sidewalks, Landscaped, Sprinklers In Front, Sprinklers In Rear
Story 1
Lot Size Range 7500-10889 SF
Sewer Public Sewer
Water Public
Architectural Style Mediterranean/Spanish
Level or Stories 1 Story
Others
Monthly Total Fees $204
Acceptable Financing Cash, Conventional, Cash To New Loan
Listing Terms Cash, Conventional, Cash To New Loan
Special Listing Condition Standard
Read Less Info
Want to know what your home might be worth? Contact us for a FREE valuation!

Our team is ready to help you sell your home for the highest possible price ASAP

Bought with Gaetano LoGrande • Bullock Russell RE Services






