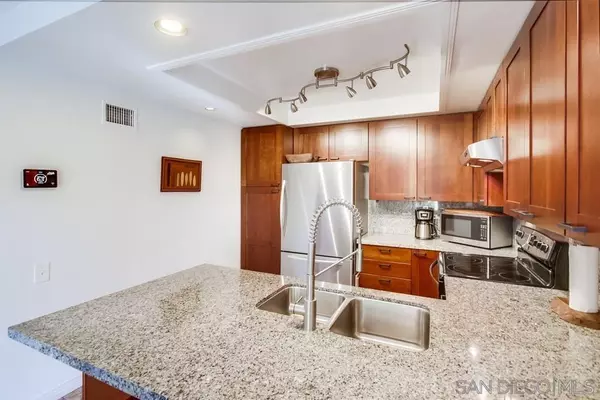$780,000
$775,000
0.6%For more information regarding the value of a property, please contact us for a free consultation.
2 Beds
3 Baths
1,360 SqFt
SOLD DATE : 03/15/2024
Key Details
Sold Price $780,000
Property Type Condo
Sub Type Condominium
Listing Status Sold
Purchase Type For Sale
Square Footage 1,360 sqft
Price per Sqft $573
Subdivision Tierrasanta
MLS Listing ID 240003530
Sold Date 03/15/24
Style All Other Attached
Bedrooms 2
Full Baths 2
Half Baths 1
HOA Fees $385/mo
HOA Y/N Yes
Year Built 1975
Property Description
Discover your ideal retreat in Tierrasanta! Situated in the heart of sunny San Diego. With 1,360 sqft of thoughtfully designed living space, this exceptional 2-bedroom, 2.5-bathroom residence is a true gem. With a convenient 2-car garage, this home offers both comfort and practicality. The kitchen features custom cabinetry, stainless steel appliances, and granite counters, making meal preparation a breeze. Designer paint, wood flooring throughout, and views of the parklike community from every window create a warm and inviting atmosphere. The primary suite offers a haven of relaxation with an ensuite bath, while the second bedroom provides versatility for guests or a home office, complete with a walk-in closet and ensuite bathroom. Inside laundry and a half bath downstairs complete this well-designed townhome, offering convenience at every turn.
Privacy is a prized feature of this home, allowing you to enjoy peaceful moments in your private outdoor space and tons of guest parking all around. Additionally, the community pool offers a refreshing escape on warm days, and tons of hiking and biking trails surround the community. Located in Villa Monterey, a highly desirable neighborhood, this property provides easy access to parks, shopping, freeways, dining, and more, ensuring you have everything you need right at your fingertips.
Location
State CA
County San Diego
Community Tierrasanta
Area Tierrasanta (92124)
Building/Complex Name Villa Monterey
Zoning R-1:SINGLE
Rooms
Family Room Combo
Master Bedroom 20x13
Bedroom 2 20x13
Living Room 20x12
Dining Room 13x12
Kitchen 10x11
Interior
Heating Natural Gas
Cooling Central Forced Air
Flooring Wood
Equipment Disposal, Dryer, Garage Door Opener, Refrigerator, Washer, Electric Oven, Electric Range
Steps No
Appliance Disposal, Dryer, Garage Door Opener, Refrigerator, Washer, Electric Oven, Electric Range
Laundry Closet Full Sized
Exterior
Exterior Feature Wood
Garage Detached
Garage Spaces 2.0
Fence Partial
Pool Community/Common
Community Features Tennis Courts, Biking/Hiking Trails, Clubhouse/Rec Room, Pool
Complex Features Tennis Courts, Biking/Hiking Trails, Clubhouse/Rec Room, Pool
View Parklike
Roof Type Tile/Clay
Total Parking Spaces 2
Building
Story 1
Lot Size Range 1-3999 SF
Sewer Sewer Connected
Water Public
Architectural Style Cottage
Level or Stories 1 Story
Others
Ownership Condominium
Monthly Total Fees $385
Acceptable Financing Cash, Conventional
Listing Terms Cash, Conventional
Pets Description Allowed w/Restrictions
Read Less Info
Want to know what your home might be worth? Contact us for a FREE valuation!

Our team is ready to help you sell your home for the highest possible price ASAP

Bought with Sherry W Chen • Compass








