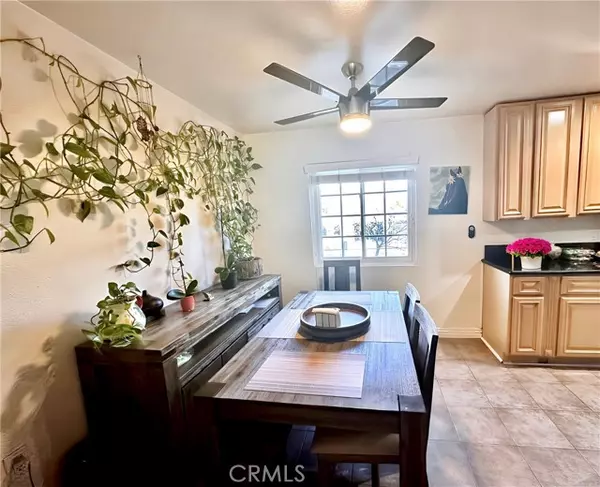$650,000
$655,000
0.8%For more information regarding the value of a property, please contact us for a free consultation.
3 Beds
3 Baths
1,486 SqFt
SOLD DATE : 03/15/2024
Key Details
Sold Price $650,000
Property Type Townhouse
Sub Type Townhome
Listing Status Sold
Purchase Type For Sale
Square Footage 1,486 sqft
Price per Sqft $437
MLS Listing ID SR23209250
Sold Date 03/15/24
Style Townhome
Bedrooms 3
Full Baths 2
Half Baths 1
Construction Status Updated/Remodeled
HOA Fees $393/mo
HOA Y/N Yes
Year Built 1979
Lot Size 4.036 Acres
Acres 4.0363
Property Description
Welcome to the highly sought after Tierra Verde VI Townhomes! Walk in to your spacious, upgraded, clean 3 bed and 2.5 bath tri-level unit with abundance of natural sunlight and boasting high ceilings. Unit offers an updated kitchen, appliances, recessed lighting, hardwood flooring, plenty of pantry, cabinet space and more. Enclosed front patio and direct access to your private 2 car garage. Upper level you will find the Master bedroom with a walk-in closet and en-suite bathroom. Additional 2 bedrooms with deep sizable closets and full bath. Washer and Dryer located on upper level for your convenience. Amenities includes pool, rec room, sauna, gated security and HOA pays for water, exterior maintenance and more. Community is FHA approved through 01/28/2024. Photos virtually staged.
Welcome to the highly sought after Tierra Verde VI Townhomes! Walk in to your spacious, upgraded, clean 3 bed and 2.5 bath tri-level unit with abundance of natural sunlight and boasting high ceilings. Unit offers an updated kitchen, appliances, recessed lighting, hardwood flooring, plenty of pantry, cabinet space and more. Enclosed front patio and direct access to your private 2 car garage. Upper level you will find the Master bedroom with a walk-in closet and en-suite bathroom. Additional 2 bedrooms with deep sizable closets and full bath. Washer and Dryer located on upper level for your convenience. Amenities includes pool, rec room, sauna, gated security and HOA pays for water, exterior maintenance and more. Community is FHA approved through 01/28/2024. Photos virtually staged.
Location
State CA
County Los Angeles
Area Chatsworth (91311)
Zoning LAR3
Interior
Interior Features 2 Staircases, Pantry, Recessed Lighting
Cooling Central Forced Air
Flooring Laminate, Tile, Wood
Equipment Dryer, Microwave, Washer, Gas Range
Appliance Dryer, Microwave, Washer, Gas Range
Laundry Inside
Exterior
Exterior Feature Stucco
Parking Features Direct Garage Access
Garage Spaces 2.0
Pool Community/Common, Association
Utilities Available Cable Connected, Electricity Connected, Natural Gas Connected, Water Connected
View Mountains/Hills, Neighborhood
Total Parking Spaces 2
Building
Lot Description Sidewalks
Story 3
Sewer Public Sewer
Water Public
Architectural Style Traditional
Level or Stories 3 Story
Construction Status Updated/Remodeled
Others
Monthly Total Fees $409
Acceptable Financing Conventional, FHA
Listing Terms Conventional, FHA
Special Listing Condition Standard
Read Less Info
Want to know what your home might be worth? Contact us for a FREE valuation!

Our team is ready to help you sell your home for the highest possible price ASAP

Bought with Ferdinand Policarpio • M & M Financial Services







