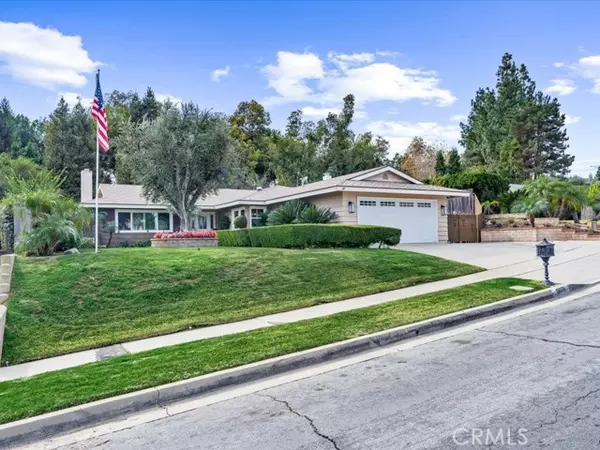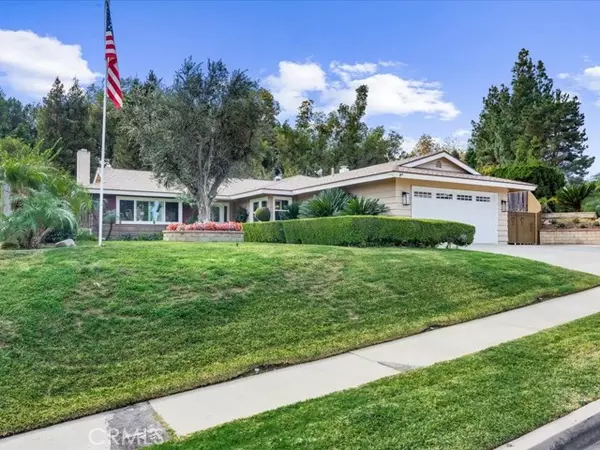$1,238,000
$1,248,888
0.9%For more information regarding the value of a property, please contact us for a free consultation.
3 Beds
2 Baths
2,030 SqFt
SOLD DATE : 03/15/2024
Key Details
Sold Price $1,238,000
Property Type Single Family Home
Sub Type Detached
Listing Status Sold
Purchase Type For Sale
Square Footage 2,030 sqft
Price per Sqft $609
MLS Listing ID PW23231743
Sold Date 03/15/24
Style Detached
Bedrooms 3
Full Baths 2
Construction Status Turnkey
HOA Y/N No
Year Built 1966
Lot Size 10,042 Sqft
Acres 0.2305
Lot Dimensions 10042
Property Description
**SOLAR PANELS**SWIMMING POOL + HOT TUB**BONUS ROOM**OPEN FLOOR PLAN** Pride of ownership! This meticulously cared for home located in beautiful Rowland Heights offers an open great room floor plan thats not only spacious but ideal for entertaining. When summer rolls around, your remodeled resort-style backyard patio and pool will be the center of family fun or to just take a relaxing dip in the hot tub. The gourmet kitchen has quartz countertops, self-closing cabinet drawers/doors, Jenn Air gas stovetop and electric double-oven appliances, a built-in microwave, 3 lazy susans and trash/recycling cabinet. The home also has crown molding in the main areas, including the master bedroom. The home has central air, furnace with Smart thermostat control and a solar panels which will paid off through the close of escrow. The family room, bedrooms and bonus room are equipped with ceiling fans. Located within the highly regarded Rowland Heights school district and in close proximity to 60 freeway. Shopping, fine dining, local eateries and many entertainment options are minutes away. The exceptional features, prime location and upgrades make this turnkey property a must see. Adjacent to Gloria Heer Park and within very close proximity to Shabarum Park. Owners purchased the property in late 2017 and shortly thereafter the home underwent an extensive remodel. The following was done: replaced roof; refinished the pool and hot tub; pool pump; dual glazed low E windows; laminate floors; kitchen remodel; Solatube skylights in family room; plantation shutters in living and dining rooms; and
**SOLAR PANELS**SWIMMING POOL + HOT TUB**BONUS ROOM**OPEN FLOOR PLAN** Pride of ownership! This meticulously cared for home located in beautiful Rowland Heights offers an open great room floor plan thats not only spacious but ideal for entertaining. When summer rolls around, your remodeled resort-style backyard patio and pool will be the center of family fun or to just take a relaxing dip in the hot tub. The gourmet kitchen has quartz countertops, self-closing cabinet drawers/doors, Jenn Air gas stovetop and electric double-oven appliances, a built-in microwave, 3 lazy susans and trash/recycling cabinet. The home also has crown molding in the main areas, including the master bedroom. The home has central air, furnace with Smart thermostat control and a solar panels which will paid off through the close of escrow. The family room, bedrooms and bonus room are equipped with ceiling fans. Located within the highly regarded Rowland Heights school district and in close proximity to 60 freeway. Shopping, fine dining, local eateries and many entertainment options are minutes away. The exceptional features, prime location and upgrades make this turnkey property a must see. Adjacent to Gloria Heer Park and within very close proximity to Shabarum Park. Owners purchased the property in late 2017 and shortly thereafter the home underwent an extensive remodel. The following was done: replaced roof; refinished the pool and hot tub; pool pump; dual glazed low E windows; laminate floors; kitchen remodel; Solatube skylights in family room; plantation shutters in living and dining rooms; and solar panels. Both bathrooms were recently remodeled, and the concrete backyard was coated with epoxy. Solar panels are still under warranty and will be paid off through the close of escrow. Do not miss the opportunity to make this home yours! Call now to schedule your appointment.
Location
State CA
County Los Angeles
Area Rowland Heights (91748)
Zoning LCRA9000*
Interior
Interior Features Copper Plumbing Partial, Recessed Lighting, Unfurnished
Heating Natural Gas
Cooling Central Forced Air, Electric
Flooring Laminate
Fireplaces Type FP in Living Room, Gas
Equipment Disposal, Microwave, Solar Panels, Double Oven, Electric Oven, Gas Stove, Self Cleaning Oven, Water Line to Refr
Appliance Disposal, Microwave, Solar Panels, Double Oven, Electric Oven, Gas Stove, Self Cleaning Oven, Water Line to Refr
Laundry Garage
Exterior
Exterior Feature Stucco, Wood
Parking Features Garage, Garage Door Opener
Garage Spaces 2.0
Fence Wood
Pool Below Ground, Private, Heated
Utilities Available Cable Available, Electricity Connected, Natural Gas Connected, Underground Utilities, Water Available, Sewer Connected
View Mountains/Hills, Trees/Woods
Roof Type Shingle
Total Parking Spaces 4
Building
Lot Description Curbs, Sidewalks, Landscaped, Sprinklers In Front, Sprinklers In Rear
Story 1
Lot Size Range 7500-10889 SF
Sewer Public Sewer
Water Public
Architectural Style Ranch
Level or Stories 1 Story
Construction Status Turnkey
Others
Monthly Total Fees $58
Acceptable Financing Cash, Conventional
Listing Terms Cash, Conventional
Special Listing Condition Standard
Read Less Info
Want to know what your home might be worth? Contact us for a FREE valuation!

Our team is ready to help you sell your home for the highest possible price ASAP

Bought with NANCY WANES • Keller Williams Empire Estates







