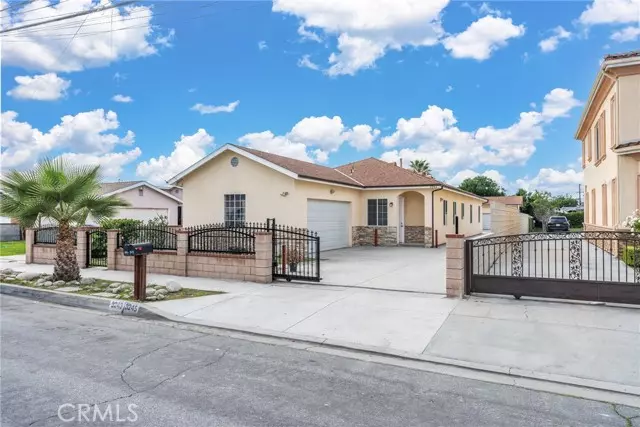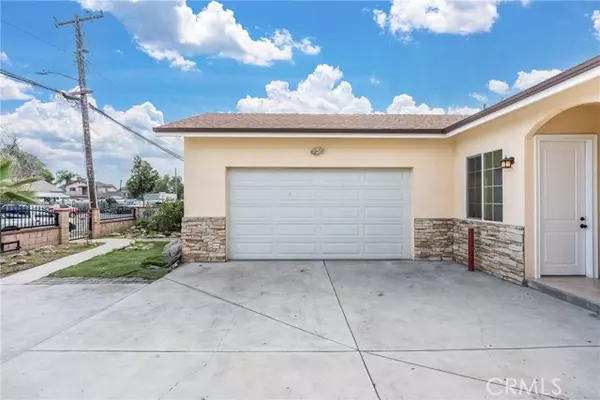$1,317,888
$1,199,000
9.9%For more information regarding the value of a property, please contact us for a free consultation.
6 Beds
6 Baths
10,266 Sqft Lot
SOLD DATE : 03/13/2024
Key Details
Sold Price $1,317,888
Property Type Multi-Family
Sub Type Res Income 2-4 Units
Listing Status Sold
Purchase Type For Sale
MLS Listing ID AR24023635
Sold Date 03/13/24
Bedrooms 6
HOA Y/N No
Lot Size 10,266 Sqft
Property Description
MOVE IN READY. Its rare to find this beautiful, newer rebuilt two separated houses on one lot in 2016. Located in a nice, quiet and excellent neighborhood. Both houses have 10' high crown molding ceilings and recessed lighting. The front house features 4 bedrooms and 3 baths with living area 2,211 sq.ft. The Entranceway opens to the formal living room. Left side is the Jack & Jill bathroom for bedroom 1 & 2. Kitchen has lots of cabinets for storage. Then enter to a huge spacious family room with a dining area. Third bedroom can either be used as a primary suite or Jack & Jill with bedroom 4. Another full bath just next to bedroom 4. Attached 2 car garage. Laundry room with hook up inside the garage. The Back house features 2 bedrooms and 2 bathrooms with a living area of 980 sq.ft. Original Back house had 1 bedroom only. Recently legalized conversion of part of the living room to 1 more bedroom with permit. The primary suite is located at the back. Attached 2 car garages. Indoor laundry area with hook up next to the side door. Freshly painted interior and new laminated wood floors for all the bedrooms. Large and long driveway with RV access which allows plenty of parking spaces. All fence up. Each house has its own separate electrical meter, gas meter and water meter. Conveniently located near shopping malls, schools, parks and restaurants. Easy access to freeway 10 & 605. Dont miss this opportunity. This is a MUST SEE.
MOVE IN READY. Its rare to find this beautiful, newer rebuilt two separated houses on one lot in 2016. Located in a nice, quiet and excellent neighborhood. Both houses have 10' high crown molding ceilings and recessed lighting. The front house features 4 bedrooms and 3 baths with living area 2,211 sq.ft. The Entranceway opens to the formal living room. Left side is the Jack & Jill bathroom for bedroom 1 & 2. Kitchen has lots of cabinets for storage. Then enter to a huge spacious family room with a dining area. Third bedroom can either be used as a primary suite or Jack & Jill with bedroom 4. Another full bath just next to bedroom 4. Attached 2 car garage. Laundry room with hook up inside the garage. The Back house features 2 bedrooms and 2 bathrooms with a living area of 980 sq.ft. Original Back house had 1 bedroom only. Recently legalized conversion of part of the living room to 1 more bedroom with permit. The primary suite is located at the back. Attached 2 car garages. Indoor laundry area with hook up next to the side door. Freshly painted interior and new laminated wood floors for all the bedrooms. Large and long driveway with RV access which allows plenty of parking spaces. All fence up. Each house has its own separate electrical meter, gas meter and water meter. Conveniently located near shopping malls, schools, parks and restaurants. Easy access to freeway 10 & 605. Dont miss this opportunity. This is a MUST SEE.
Location
State CA
County Los Angeles
Area Baldwin Park (91706)
Zoning Seller
Interior
Cooling Central Forced Air
Exterior
Exterior Feature Stucco
Building
Story 1
Lot Size Range 7500-10889 SF
Level or Stories 1 Story
Others
Monthly Total Fees $89
Acceptable Financing Cash, Conventional, FHA
Listing Terms Cash, Conventional, FHA
Financing Conventional
Read Less Info
Want to know what your home might be worth? Contact us for a FREE valuation!

Our team is ready to help you sell your home for the highest possible price ASAP

Bought with Eric Chang • Blackstone Estates, Inc.








