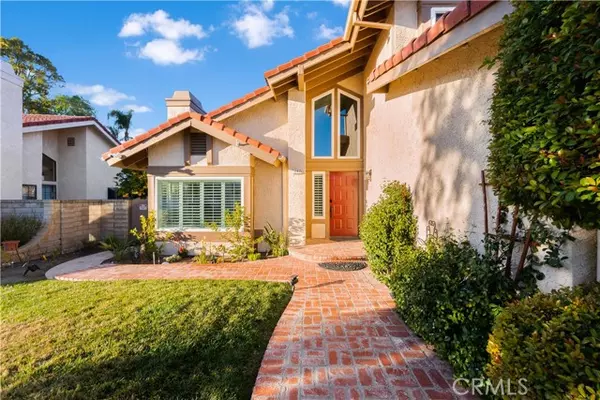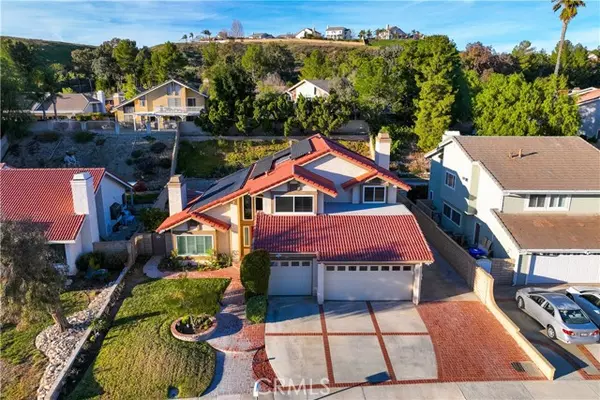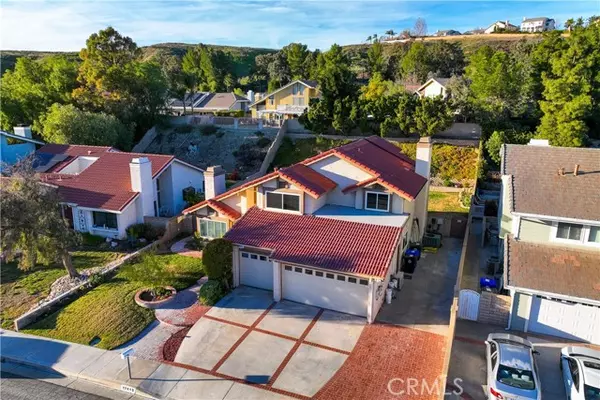$945,000
$899,999
5.0%For more information regarding the value of a property, please contact us for a free consultation.
4 Beds
3 Baths
2,385 SqFt
SOLD DATE : 03/12/2024
Key Details
Sold Price $945,000
Property Type Single Family Home
Sub Type Detached
Listing Status Sold
Purchase Type For Sale
Square Footage 2,385 sqft
Price per Sqft $396
MLS Listing ID SR24017743
Sold Date 03/12/24
Style Detached
Bedrooms 4
Full Baths 3
HOA Y/N No
Year Built 1983
Lot Size 9,655 Sqft
Acres 0.2216
Property Description
Welcome to 17415 Ascona Dr, a spacious and inviting residence nestled in the heart of Santa Clarita. Boasting 4 bedrooms and 3 bathrooms, this home provides ample space and flexibility to accommodate your lifestyle needs. Step inside to discover a cozy yet functional kitchen, featuring a convenient breakfast bar, recessed lights, and all the essentials for your culinary adventures. The heart of the home, this kitchen provides a warm and inviting atmosphere for both daily meals and entertaining guests. The master bedroom is a retreat with its ensuite bathroom, providing a serene escape at the end of the day. The additional bedrooms provide flexibility for a home office or guest rooms, accommodating various lifestyle needs. As you explore further, you'll be delighted to find a backyard retreat with a pool and spa creating the perfect backdrop for outdoor gatherings and relaxation. The expansive outdoor space offers plenty of room to hang out, entertain, and soak in the California sun. This property goes beyond the interior comforts with practical features such as a 3-car garage, RV parking, and space for 3-4 cars in the driveway. Convenience and functionality blend seamlessly, providing you with the ease and flexibility you desire. Situated in a sought-after neighborhood, 17415 Ascona Dr offers proximity to a variety of amenities, including shopping, dining, and recreational facilities. The home is also within the boundaries of top-rated schools, adding to its appeal for families. This residence is not just a house; it's a canvas for creating lasting memories and moments. Do
Welcome to 17415 Ascona Dr, a spacious and inviting residence nestled in the heart of Santa Clarita. Boasting 4 bedrooms and 3 bathrooms, this home provides ample space and flexibility to accommodate your lifestyle needs. Step inside to discover a cozy yet functional kitchen, featuring a convenient breakfast bar, recessed lights, and all the essentials for your culinary adventures. The heart of the home, this kitchen provides a warm and inviting atmosphere for both daily meals and entertaining guests. The master bedroom is a retreat with its ensuite bathroom, providing a serene escape at the end of the day. The additional bedrooms provide flexibility for a home office or guest rooms, accommodating various lifestyle needs. As you explore further, you'll be delighted to find a backyard retreat with a pool and spa creating the perfect backdrop for outdoor gatherings and relaxation. The expansive outdoor space offers plenty of room to hang out, entertain, and soak in the California sun. This property goes beyond the interior comforts with practical features such as a 3-car garage, RV parking, and space for 3-4 cars in the driveway. Convenience and functionality blend seamlessly, providing you with the ease and flexibility you desire. Situated in a sought-after neighborhood, 17415 Ascona Dr offers proximity to a variety of amenities, including shopping, dining, and recreational facilities. The home is also within the boundaries of top-rated schools, adding to its appeal for families. This residence is not just a house; it's a canvas for creating lasting memories and moments. Don't miss the chance to make 17415 Ascona Dr your home a place where spacious living, outdoor enjoyment, and practical features come together effortlessly.
Location
State CA
County Los Angeles
Area Canyon Country (91387)
Zoning SCUR2
Interior
Interior Features Recessed Lighting
Cooling Central Forced Air, Electric
Flooring Carpet, Tile
Laundry Laundry Room, Inside
Exterior
Parking Features Garage
Garage Spaces 3.0
Pool Below Ground, Private
View Neighborhood
Total Parking Spaces 3
Building
Lot Description Curbs, Sidewalks, Landscaped
Story 2
Lot Size Range 7500-10889 SF
Sewer Public Sewer
Water Public
Level or Stories 2 Story
Others
Acceptable Financing Cash, Conventional, FHA
Listing Terms Cash, Conventional, FHA
Special Listing Condition Standard
Read Less Info
Want to know what your home might be worth? Contact us for a FREE valuation!

Our team is ready to help you sell your home for the highest possible price ASAP

Bought with Jessica Ranuschio • Prime Real Estate







