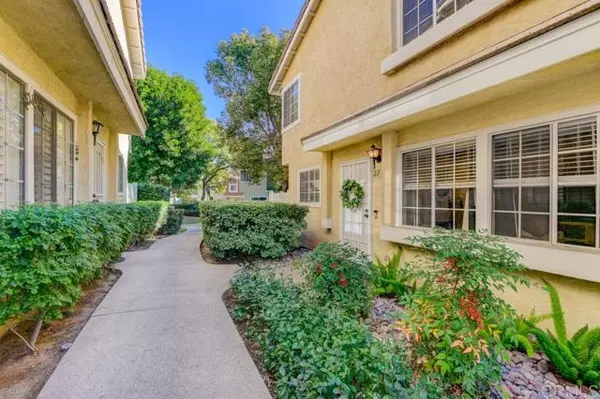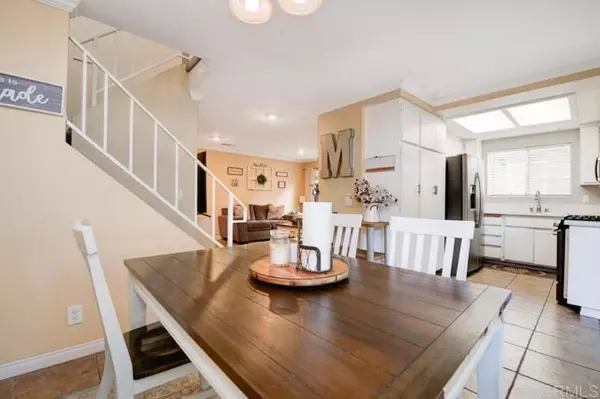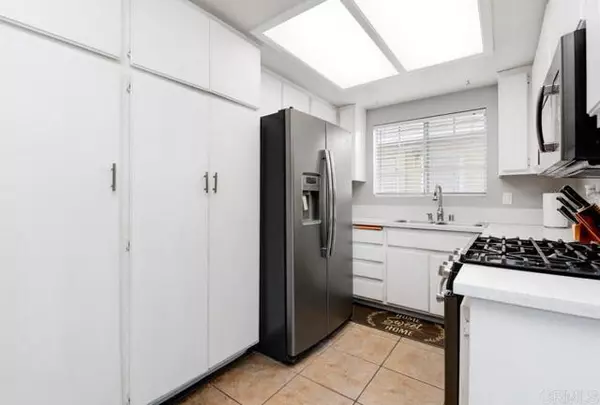$613,800
$599,000
2.5%For more information regarding the value of a property, please contact us for a free consultation.
3 Beds
3 Baths
1,247 SqFt
SOLD DATE : 02/21/2024
Key Details
Sold Price $613,800
Property Type Townhouse
Sub Type Townhome
Listing Status Sold
Purchase Type For Sale
Square Footage 1,247 sqft
Price per Sqft $492
MLS Listing ID PTP2400348
Sold Date 02/21/24
Style Townhome
Bedrooms 3
Full Baths 2
Half Baths 1
HOA Fees $500/mo
HOA Y/N Yes
Year Built 1989
Lot Size 4.931 Acres
Acres 4.9312
Property Description
Welcome to Magnolia Lakes Santee! Upon arriving you will be drawn in by the beautiful greenbelt common areas and unique tranquil parklike setting distinct to this property. Our spacious end unit townhome boasts in unit laundry, attached garage parking and a private fenced yard for outdoor entertaining. The sparkling pool and clubhouse will definitely be a spring/summer favorite. The impressive Primary suite features vaulted ceilings, attached en suite bath and a large closet with ample storage. All bedrooms are situated on the second floor which maximizes the comfortable entertaining area on the main floor. Central heat, AC, and a fireplace in the Family Room provide the perfect climate settings for any occasion or season. Close to shopping, restaurants, nature trails, and easy freeway access.
Welcome to Magnolia Lakes Santee! Upon arriving you will be drawn in by the beautiful greenbelt common areas and unique tranquil parklike setting distinct to this property. Our spacious end unit townhome boasts in unit laundry, attached garage parking and a private fenced yard for outdoor entertaining. The sparkling pool and clubhouse will definitely be a spring/summer favorite. The impressive Primary suite features vaulted ceilings, attached en suite bath and a large closet with ample storage. All bedrooms are situated on the second floor which maximizes the comfortable entertaining area on the main floor. Central heat, AC, and a fireplace in the Family Room provide the perfect climate settings for any occasion or season. Close to shopping, restaurants, nature trails, and easy freeway access.
Location
State CA
County San Diego
Area Santee (92071)
Zoning Single Fam
Interior
Cooling Central Forced Air
Fireplaces Type FP in Family Room
Equipment Dryer, Washer
Appliance Dryer, Washer
Laundry Inside
Exterior
Garage Spaces 1.0
Pool Below Ground, Community/Common, Private, Fenced
View Pond, Pool, Rocks, Neighborhood, Trees/Woods
Total Parking Spaces 2
Building
Lot Description Sidewalks
Story 2
Water Public
Level or Stories 2 Story
Schools
High Schools Grossmont Union High School District
Others
Monthly Total Fees $500
Acceptable Financing Cash, Conventional, FHA, VA
Listing Terms Cash, Conventional, FHA, VA
Special Listing Condition Standard
Read Less Info
Want to know what your home might be worth? Contact us for a FREE valuation!

Our team is ready to help you sell your home for the highest possible price ASAP

Bought with Christopher Yu • Big Block Realty, Inc.








