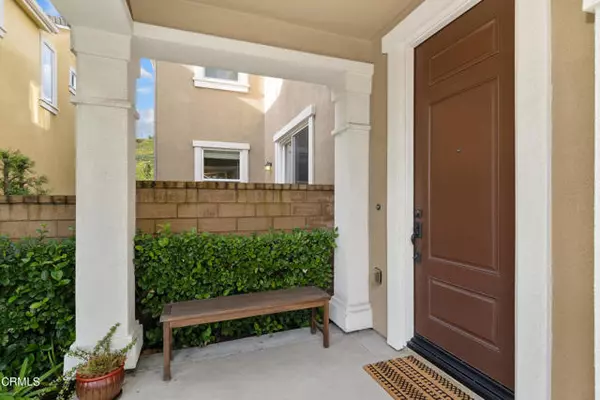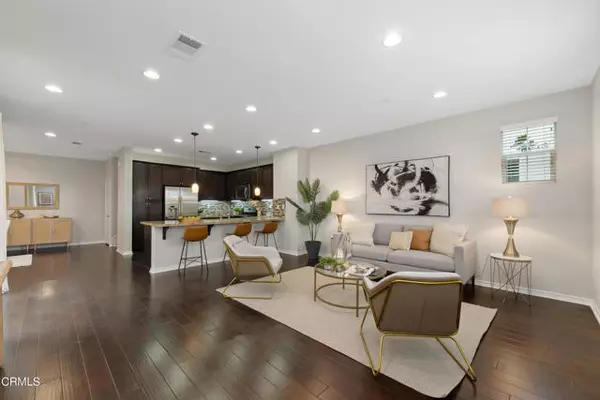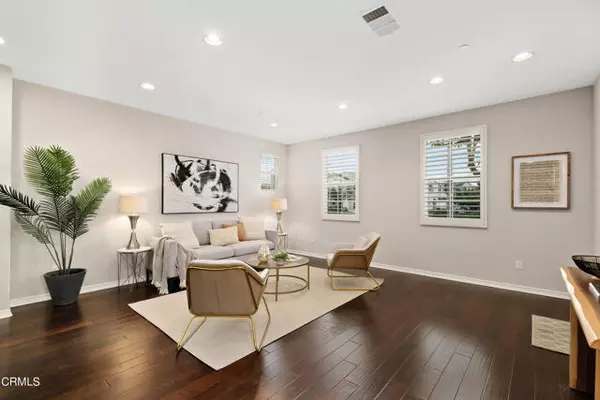$888,000
$869,000
2.2%For more information regarding the value of a property, please contact us for a free consultation.
3 Beds
3 Baths
2,094 SqFt
SOLD DATE : 03/11/2024
Key Details
Sold Price $888,000
Property Type Single Family Home
Sub Type Detached
Listing Status Sold
Purchase Type For Sale
Square Footage 2,094 sqft
Price per Sqft $424
MLS Listing ID P1-16484
Sold Date 03/11/24
Style Detached
Bedrooms 3
Full Baths 3
Construction Status Turnkey
HOA Fees $239/mo
HOA Y/N Yes
Year Built 2014
Lot Size 2,611 Sqft
Acres 0.0599
Property Description
This meticulously maintained home, located in the sought-after Rosedale Community, offers turnkey living at its finest. Constructed in 2014 and lovingly cared for by its original owners, this residence boasts an inviting open-concept layout on the first floor. The heart of the home is the upgraded kitchen featuring stone countertops, stainless steel appliances, ample counter space, and a spacious peninsula perfect for casual dining. Adjacent to the kitchen, the living and dining areas flow seamlessly, making entertaining a breeze. Outside a custom deck and outdoor kitchen equipped with a grill and fridge, creates an ideal setting for al fresco dining and gatherings. Completing the first floor is a convenient guest bath and direct access to the garage. Upstairs, a versatile loft area awaits, offering possibilities for a media room, home office, or fourth bedroom conversion. The second floor also hosts a laundry room, full bath, and three bedrooms, including the luxurious primary suite. Here, you'll find a private balcony, a large bathroom with dual sinks, a walk-in closet, and a separate oversized tub and shower. Notable features of this home include plantation shutters, recessed lighting, upgraded engineered hardwood floors, and a tankless water heater. The two-car attached garage is equipped with a 220v outlet perfect for car charging, with additional guest parking available in the community area. As a resident of Rosedale, you'll enjoy access to the community's recreation center, offering clubhouse facilities, exercise equipment, an Olympic-sized pool and spa, barbeque ar
This meticulously maintained home, located in the sought-after Rosedale Community, offers turnkey living at its finest. Constructed in 2014 and lovingly cared for by its original owners, this residence boasts an inviting open-concept layout on the first floor. The heart of the home is the upgraded kitchen featuring stone countertops, stainless steel appliances, ample counter space, and a spacious peninsula perfect for casual dining. Adjacent to the kitchen, the living and dining areas flow seamlessly, making entertaining a breeze. Outside a custom deck and outdoor kitchen equipped with a grill and fridge, creates an ideal setting for al fresco dining and gatherings. Completing the first floor is a convenient guest bath and direct access to the garage. Upstairs, a versatile loft area awaits, offering possibilities for a media room, home office, or fourth bedroom conversion. The second floor also hosts a laundry room, full bath, and three bedrooms, including the luxurious primary suite. Here, you'll find a private balcony, a large bathroom with dual sinks, a walk-in closet, and a separate oversized tub and shower. Notable features of this home include plantation shutters, recessed lighting, upgraded engineered hardwood floors, and a tankless water heater. The two-car attached garage is equipped with a 220v outlet perfect for car charging, with additional guest parking available in the community area. As a resident of Rosedale, you'll enjoy access to the community's recreation center, offering clubhouse facilities, exercise equipment, an Olympic-sized pool and spa, barbeque areas, and more. Conveniently located near the 210 freeway, this home offers easy access to Azusa Pacific University, Citrus College, The Angeles National Forest and the San Gabriel River Trail entrance. The nearby Azusa Metro station provides quick connections to Pasadena and Downtown LA. Additionally, popular shopping destinations such as Costco and Target are nearby making this location both convenient and desirable. Note: Public records show the address as 789 E Sierra Madre Way, the actual physical house number is 787 E Sierra Madre Way. Tax assessor's records contain both 787 and 789.
Location
State CA
County Los Angeles
Area Azusa (91702)
Building/Complex Name The Resort, Arroyo North Park, Rancho Park
Interior
Interior Features Granite Counters, Recessed Lighting
Cooling Central Forced Air
Flooring Other/Remarks
Equipment Dishwasher, Dryer, Microwave, Refrigerator, Washer, Barbecue, Gas Range
Appliance Dishwasher, Dryer, Microwave, Refrigerator, Washer, Barbecue, Gas Range
Laundry Laundry Room, Inside
Exterior
Exterior Feature Stucco
Parking Features Direct Garage Access, Garage - Two Door
Garage Spaces 2.0
Fence Masonry
Roof Type Tile/Clay
Total Parking Spaces 2
Building
Lot Description Curbs, Sidewalks
Story 2
Lot Size Range 1-3999 SF
Sewer Public Sewer
Water Public
Architectural Style Traditional
Level or Stories 2 Story
Construction Status Turnkey
Others
Monthly Total Fees $239
Acceptable Financing Cash, Conventional, Cash To New Loan
Listing Terms Cash, Conventional, Cash To New Loan
Special Listing Condition Standard
Read Less Info
Want to know what your home might be worth? Contact us for a FREE valuation!

Our team is ready to help you sell your home for the highest possible price ASAP

Bought with Jane Kuo • Calmax Investments Corp







