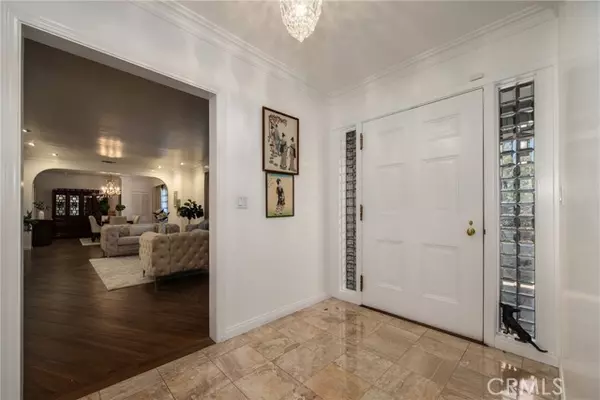$1,375,000
$1,500,000
8.3%For more information regarding the value of a property, please contact us for a free consultation.
2 Beds
2 Baths
2,623 SqFt
SOLD DATE : 03/08/2024
Key Details
Sold Price $1,375,000
Property Type Single Family Home
Sub Type Detached
Listing Status Sold
Purchase Type For Sale
Square Footage 2,623 sqft
Price per Sqft $524
MLS Listing ID CV24016467
Sold Date 03/08/24
Style Detached
Bedrooms 2
Full Baths 2
Construction Status Updated/Remodeled
HOA Fees $15/ann
HOA Y/N Yes
Year Built 1957
Lot Size 0.325 Acres
Acres 0.3252
Property Description
Here is your rare opportunity to live in the majestic artist community of Padua Hills! This unique home has breathtaking views of the mountains and the canyons through picturesque floor to ceiling windows. Boasting an expansive 2,623 sq. ft. 2 Bedroom, 2 Bath residence, providing a serene backdrop to your daily life. The uniqueness of this property is evident in its design and features. Enjoy the soothing embrace of the Jacuzzi, cleverly covered by all windows, allowing you to immerse yourself in the scenic beauty. The cathedral ceilings enhance the spaciousness of the open floor plan, creating an atmosphere of grandeur and peace. The spacious dining and living room areas, offer additional areas for great entertaining. The kitchen with a large pantry which opens up to the beautiful family room with fireplace and unbelievable views. The Master Bedroom Suite has a quaint sitting area and walk in closet. The remodeled Master bath has a large walk-in shower. Enjoy the large upstairs loft for an additional office, library, or sitting room. A balcony off the loft gives you amazing canyon views, and a place to sit and read or just to enjoy nature. The 14,160 sq. ft. large lot includes the backyard with your own private zig zag walking trail and panoramic views, and in the front enjoy your own private wrap around driveway. Enjoy the expansive patio with amazing views! The property also comes with paid off solar! This home is truly one of a kind! Don't miss this opportunity, call today for your own private tour.
Here is your rare opportunity to live in the majestic artist community of Padua Hills! This unique home has breathtaking views of the mountains and the canyons through picturesque floor to ceiling windows. Boasting an expansive 2,623 sq. ft. 2 Bedroom, 2 Bath residence, providing a serene backdrop to your daily life. The uniqueness of this property is evident in its design and features. Enjoy the soothing embrace of the Jacuzzi, cleverly covered by all windows, allowing you to immerse yourself in the scenic beauty. The cathedral ceilings enhance the spaciousness of the open floor plan, creating an atmosphere of grandeur and peace. The spacious dining and living room areas, offer additional areas for great entertaining. The kitchen with a large pantry which opens up to the beautiful family room with fireplace and unbelievable views. The Master Bedroom Suite has a quaint sitting area and walk in closet. The remodeled Master bath has a large walk-in shower. Enjoy the large upstairs loft for an additional office, library, or sitting room. A balcony off the loft gives you amazing canyon views, and a place to sit and read or just to enjoy nature. The 14,160 sq. ft. large lot includes the backyard with your own private zig zag walking trail and panoramic views, and in the front enjoy your own private wrap around driveway. Enjoy the expansive patio with amazing views! The property also comes with paid off solar! This home is truly one of a kind! Don't miss this opportunity, call today for your own private tour.
Location
State CA
County Los Angeles
Area Claremont (91711)
Zoning LCR1YY
Interior
Interior Features Granite Counters, Recessed Lighting
Cooling Central Forced Air
Flooring Carpet, Tile, Wood
Fireplaces Type FP in Dining Room, FP in Family Room, Electric, Gas
Equipment Dishwasher, Disposal, Microwave, Refrigerator, Double Oven
Appliance Dishwasher, Disposal, Microwave, Refrigerator, Double Oven
Laundry Closet Full Sized, Kitchen
Exterior
Exterior Feature Brick
Garage Direct Garage Access, Garage - Single Door
Garage Spaces 2.0
Fence Wrought Iron, Chain Link
View Mountains/Hills, Valley/Canyon, Neighborhood, City Lights
Roof Type Flat Tile
Total Parking Spaces 6
Building
Lot Description Landscaped
Story 2
Sewer Conventional Septic
Water Public
Architectural Style Traditional
Level or Stories 2 Story
Construction Status Updated/Remodeled
Others
Monthly Total Fees $62
Acceptable Financing Cash, Conventional, FHA, VA, Cash To New Loan
Listing Terms Cash, Conventional, FHA, VA, Cash To New Loan
Special Listing Condition Standard
Read Less Info
Want to know what your home might be worth? Contact us for a FREE valuation!

Our team is ready to help you sell your home for the highest possible price ASAP

Bought with Nancy Peek • HOMEQUEST REAL ESTATE








