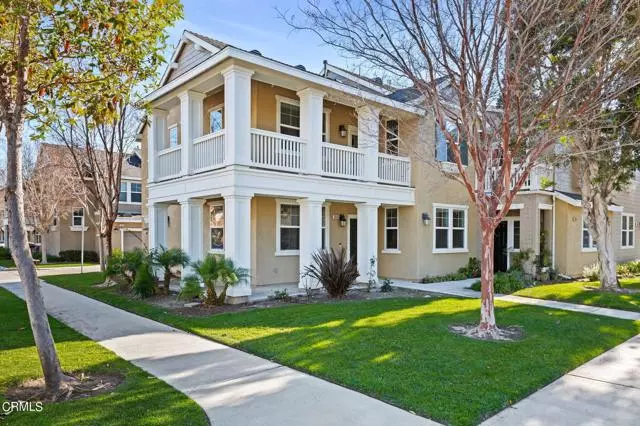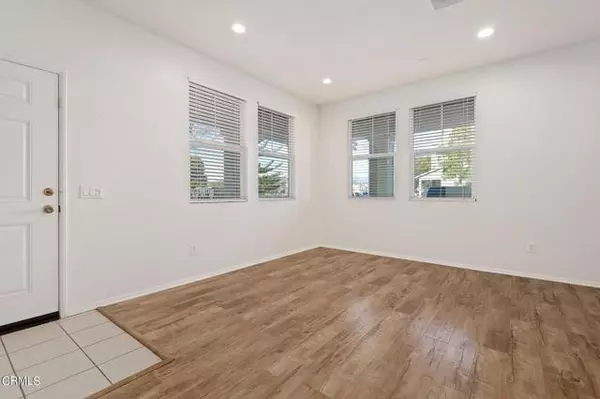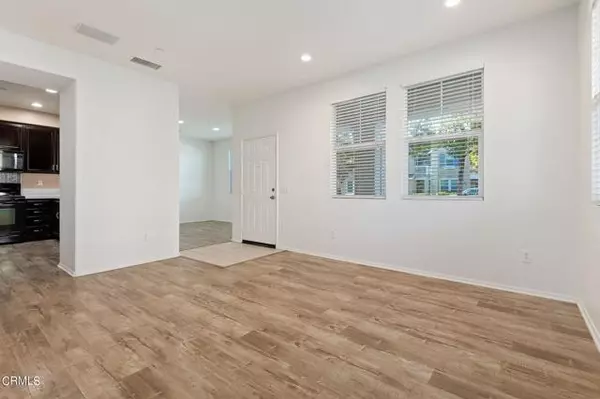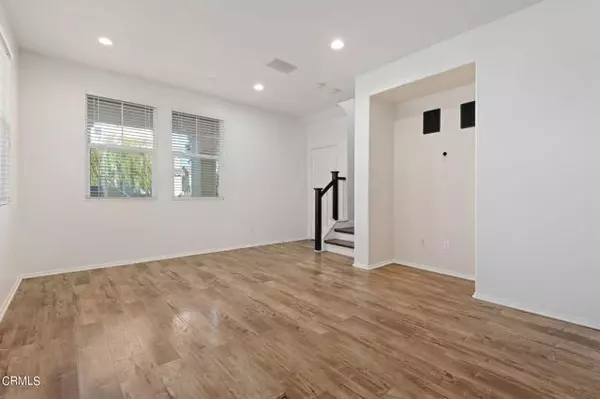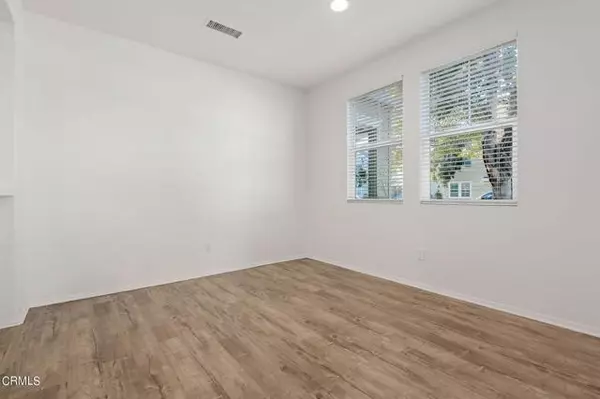$655,000
$639,000
2.5%For more information regarding the value of a property, please contact us for a free consultation.
3 Beds
3 Baths
1,670 SqFt
SOLD DATE : 03/06/2024
Key Details
Sold Price $655,000
Property Type Townhouse
Sub Type Townhome
Listing Status Sold
Purchase Type For Sale
Square Footage 1,670 sqft
Price per Sqft $392
MLS Listing ID V1-21687
Sold Date 03/06/24
Style Townhome
Bedrooms 3
Full Baths 2
Half Baths 1
Construction Status Turnkey
HOA Fees $260/mo
HOA Y/N Yes
Year Built 2006
Lot Size 1,670 Sqft
Acres 0.0383
Property Description
Welcome to one of the best locations in the Riverpark Master Planned community. Your new home sits on the corner of the street, caddy corner from East Park, one of 6 nearby parks. As you enter your new home, you are greated by a spacious living room, off to the right, you have a large dining room with stool seating area also available as you cook in your modern kitchen complete with granite counter tops. Your 2 car garage is located right off the kitchen. The kitchen features lots of cabinet space, recessed lights, and dark stained cabinets. Walking up the stairs, 2 steps to be exact, you find the half bath and a large storage closet next to the stairs. Halfway up the stairs, at the pad, there is a large area for an office, study area or whatever you'd like to have there. Upstairs, you're greated by a large loft with lots of natural light, wood-like floors, and a large balcony overlooking the park and with mountain views. The principle bedroom features large windows, a walk in closet and the principle bathroom has barn door, granite counters with a double sink, a separate tub and shower as well as a linen closet. The laundry room is upstairs and the hall bathroom has a tub and shower enclosure as well. The two other bedrooms feature lots of natural light, fresh paint and large closets. Walking across the street, at East Park, you find tennis courts, a large playground, walking trails and an interconnected walking path that takes you to other parks, The Collection Shopping center, the neighborhood lake and the nearby middle school and elementary school. Only minutes from the
Welcome to one of the best locations in the Riverpark Master Planned community. Your new home sits on the corner of the street, caddy corner from East Park, one of 6 nearby parks. As you enter your new home, you are greated by a spacious living room, off to the right, you have a large dining room with stool seating area also available as you cook in your modern kitchen complete with granite counter tops. Your 2 car garage is located right off the kitchen. The kitchen features lots of cabinet space, recessed lights, and dark stained cabinets. Walking up the stairs, 2 steps to be exact, you find the half bath and a large storage closet next to the stairs. Halfway up the stairs, at the pad, there is a large area for an office, study area or whatever you'd like to have there. Upstairs, you're greated by a large loft with lots of natural light, wood-like floors, and a large balcony overlooking the park and with mountain views. The principle bedroom features large windows, a walk in closet and the principle bathroom has barn door, granite counters with a double sink, a separate tub and shower as well as a linen closet. The laundry room is upstairs and the hall bathroom has a tub and shower enclosure as well. The two other bedrooms feature lots of natural light, fresh paint and large closets. Walking across the street, at East Park, you find tennis courts, a large playground, walking trails and an interconnected walking path that takes you to other parks, The Collection Shopping center, the neighborhood lake and the nearby middle school and elementary school. Only minutes from the freeway, beaches, Santa Monica Mountains and a short commute to Los Angeles and Santa Barbara, you can't go wrong with this home, make it yours today!
Location
State CA
County Ventura
Area Oxnard (93036)
Interior
Interior Features Balcony, Granite Counters, Pantry, Recessed Lighting, Unfurnished
Flooring Laminate
Equipment Dishwasher, Microwave, Refrigerator, Trash Compactor, Gas Oven
Appliance Dishwasher, Microwave, Refrigerator, Trash Compactor, Gas Oven
Laundry Laundry Room, Inside
Exterior
Exterior Feature Stucco
Parking Features Garage - Single Door
Garage Spaces 2.0
Utilities Available Cable Available, Electricity Connected, Natural Gas Connected, Underground Utilities, Water Connected
Roof Type Shingle
Total Parking Spaces 2
Building
Lot Description Sidewalks, Landscaped
Story 2
Lot Size Range 1-3999 SF
Sewer Public Sewer
Water Public
Level or Stories 2 Story
Construction Status Turnkey
Others
Monthly Total Fees $285
Acceptable Financing Cash, Conventional, Submit
Listing Terms Cash, Conventional, Submit
Special Listing Condition Standard
Read Less Info
Want to know what your home might be worth? Contact us for a FREE valuation!

Our team is ready to help you sell your home for the highest possible price ASAP

Bought with Leticia Puente • eXp Realty of California Inc


