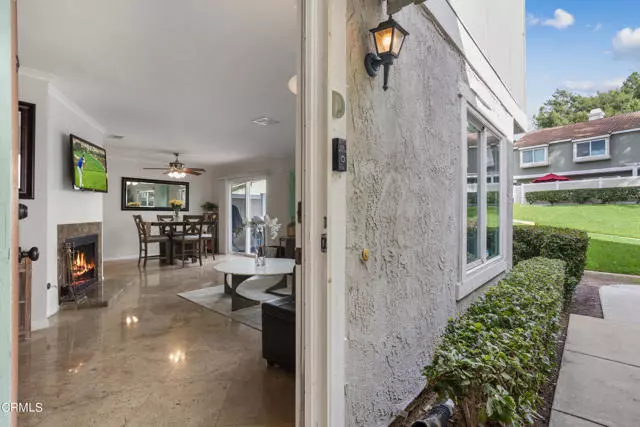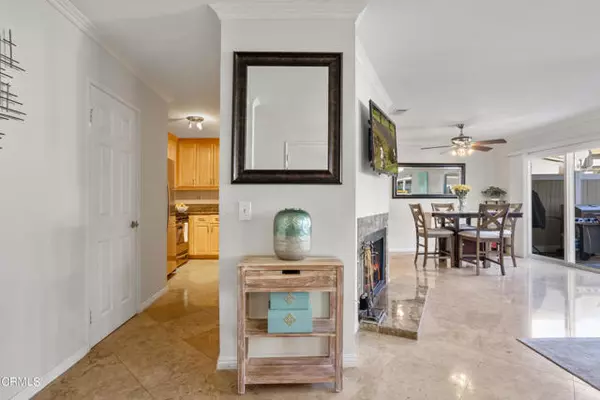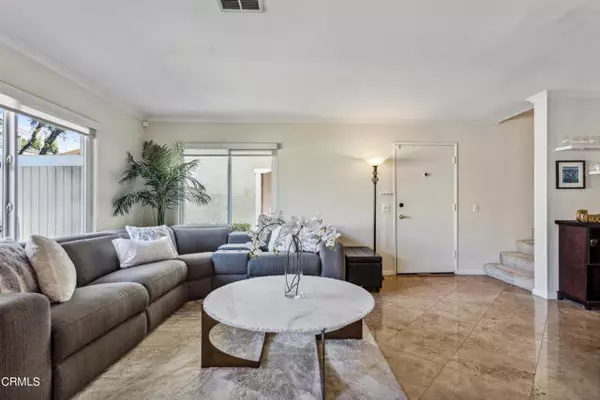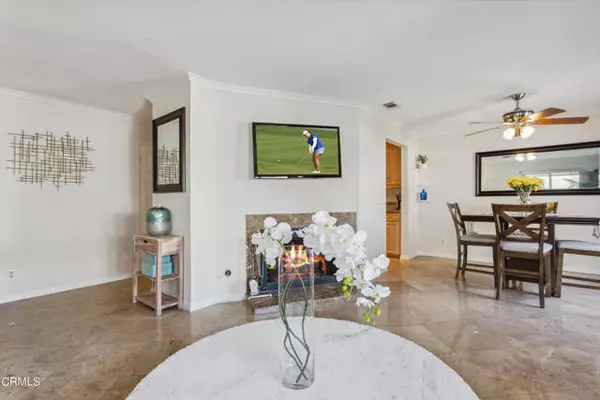$626,000
$598,000
4.7%For more information regarding the value of a property, please contact us for a free consultation.
2 Beds
3 Baths
1,265 SqFt
SOLD DATE : 03/08/2024
Key Details
Sold Price $626,000
Property Type Townhouse
Sub Type Townhome
Listing Status Sold
Purchase Type For Sale
Square Footage 1,265 sqft
Price per Sqft $494
MLS Listing ID P1-16463
Sold Date 03/08/24
Style Townhome
Bedrooms 2
Full Baths 3
HOA Fees $370/mo
HOA Y/N Yes
Year Built 1981
Lot Size 4.832 Acres
Acres 4.8325
Property Description
Welcome home to your serene retreat, tucked away in a tranquil cul-de-sac, this end unit offers the perfect blend of comfort, privacy and convenience!As you pull into your two-car garage, take a moment to breathe and appreciate the peaceful surroundings. Stepping through the front door, you're greeted by a tastefully updated and open floorplan, with a spacious living area warmed by a marble tiled fireplace and elegant Travertine floors. Dualpane windows bring the light in and the sliding glass door leads to your private patio, creating a seamless indoor-outdoor living experience. The kitchen features a beautiful, long granite countertop, an extra deep stainless steel double sink, abundant cabinet and pantry space for all your storage needs. A convenient half bath is located behind the kitchen.Ascending the stairs, you'll discover not one, but two ensuite master bedrooms, each boasting soaring ceilings, beautiful walk-in glass showers and dual closets. Both conveniently located next to your laundry area.The Community offers an array of amenities, including 2 swimming pools & spas, tennis court, walking trails ideal for taking in the lush green landscapes & views, providing opportunities for R&R. Community pays for water, trash, roof, termite, insurance and grounds maintenance. Just a quick jaunt to schools, parks and minutes from shopping, restaurants & golf course. Conveniently located with easy access to the 60, 10, 57, and 71 freeways. Must See!
Welcome home to your serene retreat, tucked away in a tranquil cul-de-sac, this end unit offers the perfect blend of comfort, privacy and convenience!As you pull into your two-car garage, take a moment to breathe and appreciate the peaceful surroundings. Stepping through the front door, you're greeted by a tastefully updated and open floorplan, with a spacious living area warmed by a marble tiled fireplace and elegant Travertine floors. Dualpane windows bring the light in and the sliding glass door leads to your private patio, creating a seamless indoor-outdoor living experience. The kitchen features a beautiful, long granite countertop, an extra deep stainless steel double sink, abundant cabinet and pantry space for all your storage needs. A convenient half bath is located behind the kitchen.Ascending the stairs, you'll discover not one, but two ensuite master bedrooms, each boasting soaring ceilings, beautiful walk-in glass showers and dual closets. Both conveniently located next to your laundry area.The Community offers an array of amenities, including 2 swimming pools & spas, tennis court, walking trails ideal for taking in the lush green landscapes & views, providing opportunities for R&R. Community pays for water, trash, roof, termite, insurance and grounds maintenance. Just a quick jaunt to schools, parks and minutes from shopping, restaurants & golf course. Conveniently located with easy access to the 60, 10, 57, and 71 freeways. Must See!
Location
State CA
County Los Angeles
Area Diamond Bar (91765)
Interior
Fireplaces Type FP in Family Room, Great Room
Laundry Laundry Room, Inside
Exterior
Garage Spaces 2.0
Pool Community/Common, Association
View Mountains/Hills, Pasture, Neighborhood, Trees/Woods
Total Parking Spaces 2
Building
Lot Description Curbs, Sidewalks
Story 2
Lot Size Range 4+ to 10 AC
Sewer Public Sewer
Water Public
Level or Stories 2 Story
Others
Monthly Total Fees $370
Acceptable Financing Cash, Conventional, FHA, VA, Cash To New Loan
Listing Terms Cash, Conventional, FHA, VA, Cash To New Loan
Special Listing Condition Standard
Read Less Info
Want to know what your home might be worth? Contact us for a FREE valuation!

Our team is ready to help you sell your home for the highest possible price ASAP

Bought with SAM LEE • Real Brokerage Technologies






