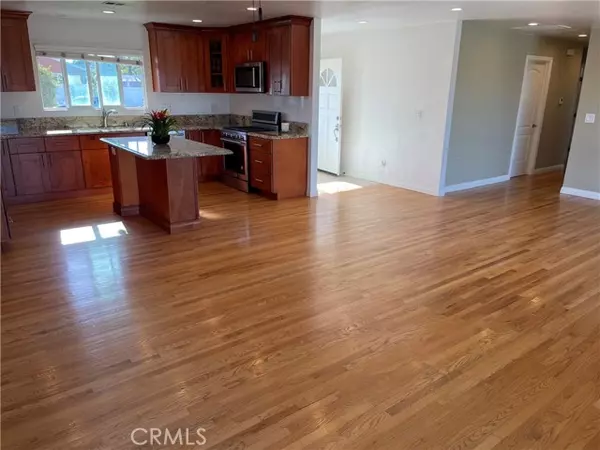$1,175,000
$1,150,000
2.2%For more information regarding the value of a property, please contact us for a free consultation.
3 Beds
2 Baths
1,232 SqFt
SOLD DATE : 03/08/2024
Key Details
Sold Price $1,175,000
Property Type Single Family Home
Sub Type Detached
Listing Status Sold
Purchase Type For Sale
Square Footage 1,232 sqft
Price per Sqft $953
MLS Listing ID IG24012393
Sold Date 03/08/24
Style Detached
Bedrooms 3
Full Baths 2
HOA Y/N No
Year Built 1961
Lot Size 8,404 Sqft
Acres 0.1929
Property Description
Introducing a stunning single-story home in Huntington Hills! This 3-bed, 2-bath gem boasts 1232 sq. ft. of living space. Revel in the beautiful kitchen with wood cabinets and granite countertops. Experience the warmth of refinished oak hardwood floors throughout complemented by stylish tiles in the bathrooms. Freshley painted interior with custom closets in bedrooms offer ample storage and organization. The backyard is perfect for barbecues and family gatherings, offering panoramic city views. Embrace coastal charm with urban conveniencefine dining, shopping, and pristine beaches are just minutes away. Welcome home!
Introducing a stunning single-story home in Huntington Hills! This 3-bed, 2-bath gem boasts 1232 sq. ft. of living space. Revel in the beautiful kitchen with wood cabinets and granite countertops. Experience the warmth of refinished oak hardwood floors throughout complemented by stylish tiles in the bathrooms. Freshley painted interior with custom closets in bedrooms offer ample storage and organization. The backyard is perfect for barbecues and family gatherings, offering panoramic city views. Embrace coastal charm with urban conveniencefine dining, shopping, and pristine beaches are just minutes away. Welcome home!
Location
State CA
County Orange
Area Oc - Huntington Beach (92646)
Interior
Interior Features Granite Counters, Recessed Lighting
Flooring Tile, Wood
Equipment Dishwasher, Disposal, Microwave, Gas Oven, Gas Range
Appliance Dishwasher, Disposal, Microwave, Gas Oven, Gas Range
Laundry Garage
Exterior
Exterior Feature Stucco
Garage Direct Garage Access, Garage - Two Door
Garage Spaces 2.0
Fence Wood
Utilities Available Cable Available, Electricity Connected, Natural Gas Connected, Phone Available, Sewer Connected, Water Connected
View Panoramic, City Lights
Roof Type Composition
Total Parking Spaces 2
Building
Lot Description Curbs, Sidewalks, Sprinklers In Front, Sprinklers In Rear
Story 1
Lot Size Range 7500-10889 SF
Sewer Public Sewer
Water Public
Architectural Style Ranch
Level or Stories 1 Story
Others
Monthly Total Fees $31
Acceptable Financing Cash, Conventional, Exchange, VA, Cash To Existing Loan, Cash To New Loan, Submit
Listing Terms Cash, Conventional, Exchange, VA, Cash To Existing Loan, Cash To New Loan, Submit
Read Less Info
Want to know what your home might be worth? Contact us for a FREE valuation!

Our team is ready to help you sell your home for the highest possible price ASAP

Bought with Lara Langford • Surterre Properties Inc.








