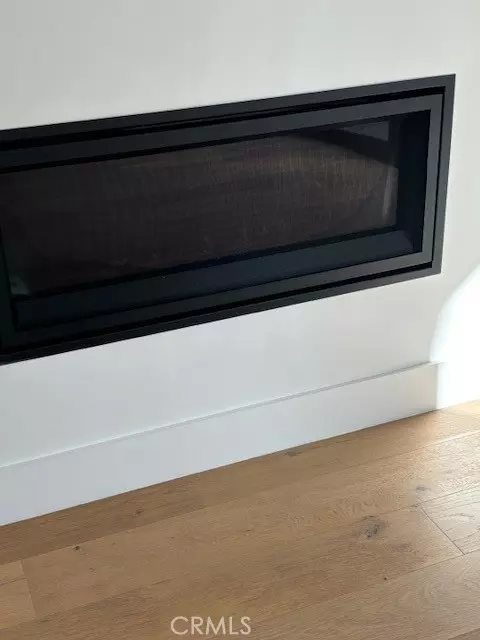$1,100,000
$1,129,000
2.6%For more information regarding the value of a property, please contact us for a free consultation.
2 Beds
3 Baths
1,506 SqFt
SOLD DATE : 03/07/2024
Key Details
Sold Price $1,100,000
Property Type Condo
Listing Status Sold
Purchase Type For Sale
Square Footage 1,506 sqft
Price per Sqft $730
MLS Listing ID SR24016356
Sold Date 03/07/24
Style All Other Attached
Bedrooms 2
Full Baths 2
Half Baths 1
Construction Status Turnkey
HOA Fees $480/mo
HOA Y/N Yes
Year Built 2020
Lot Size 0.318 Acres
Acres 0.3177
Property Description
Welcome to The Gentry...amazing top floor rear corner unit...gorgeous and extremely private. Spacious with over 1500 square feet of living area featuring two terrific sized bedrooms and two and one half baths...the primary bath is resort like. High ceilings throughout gives this one a much larger feel. Fabulous gourmet kitchen with Thermador and Bosch Appliances with impeccable quartz counters, designer tile back splash, stainless farmer's sink, and self closing designer cabinets and drawers. Throughout the unit are magnificent solid wide plank wood floors. The open floor plan allows for great entertaining and the living room features a glass gas flamed fireplace, nice sized private balcony, and low voltage recessed lighting. The primary suite features great closets and a truly special resort like bath with separate oversized shower and frameless glass enclosure. Second bedroom is nice sized and has a special bath of it's own. The front loading full sized LG washer and dryer are included in the unit. Dimmer lighting switches. Two assigned tandem spaces in the gated garage with entry off the rear alley. There is a high tech intercom entry system along with 28 (yes 28!) security cameras throughout the common areas and garage. The unit also comes with a separate storage room for this unit. The building is fully ADA compliant and features an oversized elevator. Gentry Avenue is a gorgeous tree lined street within a quick walk to both the CBS studios and the amazing Silver Triangle. The location is perfect for studio access, westside drive over, or DTLA. The Gentry features only
Welcome to The Gentry...amazing top floor rear corner unit...gorgeous and extremely private. Spacious with over 1500 square feet of living area featuring two terrific sized bedrooms and two and one half baths...the primary bath is resort like. High ceilings throughout gives this one a much larger feel. Fabulous gourmet kitchen with Thermador and Bosch Appliances with impeccable quartz counters, designer tile back splash, stainless farmer's sink, and self closing designer cabinets and drawers. Throughout the unit are magnificent solid wide plank wood floors. The open floor plan allows for great entertaining and the living room features a glass gas flamed fireplace, nice sized private balcony, and low voltage recessed lighting. The primary suite features great closets and a truly special resort like bath with separate oversized shower and frameless glass enclosure. Second bedroom is nice sized and has a special bath of it's own. The front loading full sized LG washer and dryer are included in the unit. Dimmer lighting switches. Two assigned tandem spaces in the gated garage with entry off the rear alley. There is a high tech intercom entry system along with 28 (yes 28!) security cameras throughout the common areas and garage. The unit also comes with a separate storage room for this unit. The building is fully ADA compliant and features an oversized elevator. Gentry Avenue is a gorgeous tree lined street within a quick walk to both the CBS studios and the amazing Silver Triangle. The location is perfect for studio access, westside drive over, or DTLA. The Gentry features only ten units and allows for privacy and complete pride of ownership. 2020 construction gives this one the feeling of newness with all the bells and whistles. Located within the Award winning Carpenter Elementary and Walter Reed Middle Schools. This one is vacant and ready to go.
Location
State CA
County Los Angeles
Area Studio City (91604)
Zoning LARD1.5
Interior
Interior Features Balcony, Copper Plumbing Full, Living Room Balcony, Recessed Lighting, Unfurnished
Cooling Central Forced Air, High Efficiency, SEER Rated 13-15, SEER Rated 16+
Flooring Wood
Fireplaces Type FP in Living Room, Gas
Equipment Dishwasher, Disposal, Dryer, Microwave, Refrigerator, Washer, 6 Burner Stove, Convection Oven, Electric Oven, Freezer, Gas & Electric Range, Gas Oven, Gas Stove, Ice Maker, Recirculated Exhaust Fan, Self Cleaning Oven, Vented Exhaust Fan, Water Line to Refr, Gas Range
Appliance Dishwasher, Disposal, Dryer, Microwave, Refrigerator, Washer, 6 Burner Stove, Convection Oven, Electric Oven, Freezer, Gas & Electric Range, Gas Oven, Gas Stove, Ice Maker, Recirculated Exhaust Fan, Self Cleaning Oven, Vented Exhaust Fan, Water Line to Refr, Gas Range
Laundry Closet Full Sized, Inside
Exterior
Exterior Feature Metal Siding, Concrete, Frame, Glass
Parking Features Assigned, Gated, Tandem, Garage Door Opener
Garage Spaces 2.0
Fence Wrought Iron
Utilities Available Cable Connected, Electricity Available, Electricity Connected, Phone Available, Phone Connected, Sewer Available, Water Available, Cable Not Available, Sewer Connected, Water Connected
Roof Type Composition,Flat
Total Parking Spaces 2
Building
Lot Description Sidewalks, Sprinklers In Front
Story 2
Sewer Public Sewer, Sewer Paid
Water Public
Architectural Style Mediterranean/Spanish
Level or Stories 1 Story
Construction Status Turnkey
Others
Monthly Total Fees $492
Acceptable Financing Conventional, Cash To New Loan
Listing Terms Conventional, Cash To New Loan
Special Listing Condition Standard
Read Less Info
Want to know what your home might be worth? Contact us for a FREE valuation!

Our team is ready to help you sell your home for the highest possible price ASAP

Bought with NON LISTED AGENT • NON LISTED OFFICE







