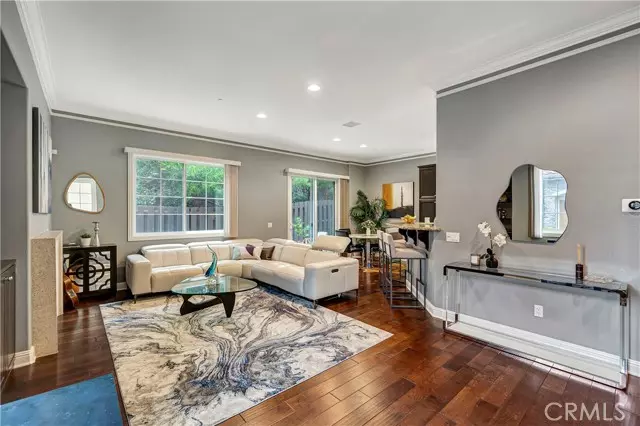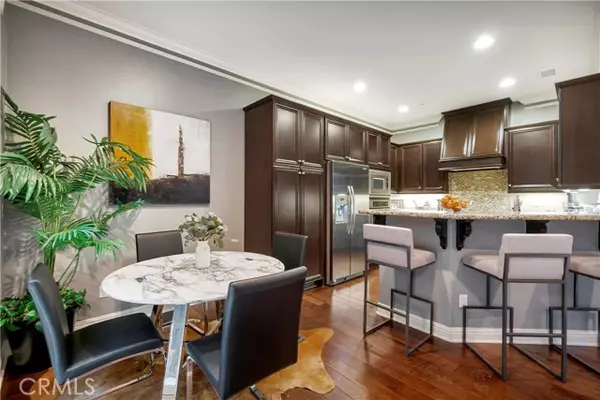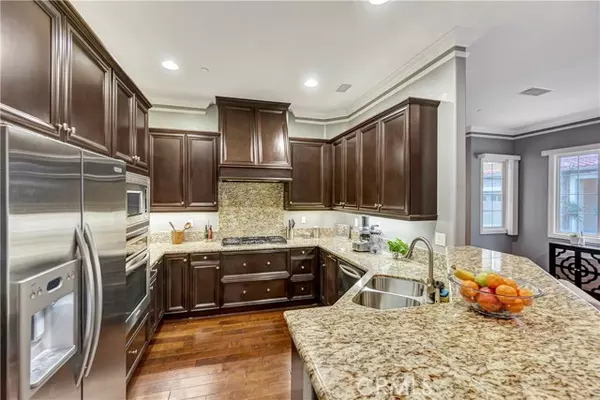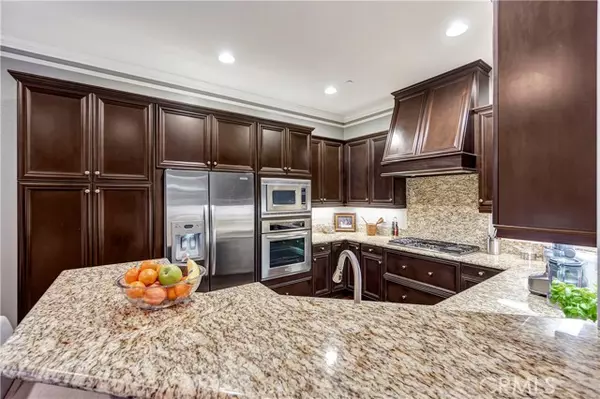$900,000
$900,000
For more information regarding the value of a property, please contact us for a free consultation.
3 Beds
3 Baths
1,910 SqFt
SOLD DATE : 03/06/2024
Key Details
Sold Price $900,000
Property Type Townhouse
Sub Type Townhome
Listing Status Sold
Purchase Type For Sale
Square Footage 1,910 sqft
Price per Sqft $471
MLS Listing ID SR24012999
Sold Date 03/06/24
Style Townhome
Bedrooms 3
Full Baths 2
Half Baths 1
HOA Fees $530/mo
HOA Y/N Yes
Year Built 2011
Lot Size 0.339 Acres
Acres 0.3394
Property Description
Introducing this highly desired luxury townhouse located in the prestigious gated community of Vistas at Indian Oaks in Chatsworth. This remarkable high end unit, with only one adjacent neighbor, offers an inviting open floor plan with over 9-foot ceilings. Step into the living room adorned with a cozy fireplace, crown moldings, custom built in book shelf, recessed lighting, and expansive dual pane windows that bathe the space in an abundance of natural light. Smoothly opening up to the gourmet kitchen with granite counters, custom cabinets, stainless steel KitchenAid Appliances, 5-burner gas stove and breakfast bar that transitions to the dining area with a large slider leading to the patio. Conveniently there is a half bath for your guests on the main floor. As you ascend to the upper level youll be greeted by the stunning master bedroom that was meticulously designed to create a model-like ambiance. The master bedroom has enough space for a sitting area, over-sized bed and office space. The accompanying master bath is a true sanctuary, boasting dual sinks, granite counter, a sunken tub, an enclosed glass shower stall with seating, an enclosed toilet, and a large walk-in closet. There are two additional spacious bedrooms upstairs that share a double sink bathroom with an enclosed shower. The laundry room is also conveniently situated on the upper level for ease of use. Other amenities is an attached two car garage with plenty of storage space, association pool/spa area with breathtaking views of the valley, pet-friendly enclave that provides direct access to hiking trails
Introducing this highly desired luxury townhouse located in the prestigious gated community of Vistas at Indian Oaks in Chatsworth. This remarkable high end unit, with only one adjacent neighbor, offers an inviting open floor plan with over 9-foot ceilings. Step into the living room adorned with a cozy fireplace, crown moldings, custom built in book shelf, recessed lighting, and expansive dual pane windows that bathe the space in an abundance of natural light. Smoothly opening up to the gourmet kitchen with granite counters, custom cabinets, stainless steel KitchenAid Appliances, 5-burner gas stove and breakfast bar that transitions to the dining area with a large slider leading to the patio. Conveniently there is a half bath for your guests on the main floor. As you ascend to the upper level youll be greeted by the stunning master bedroom that was meticulously designed to create a model-like ambiance. The master bedroom has enough space for a sitting area, over-sized bed and office space. The accompanying master bath is a true sanctuary, boasting dual sinks, granite counter, a sunken tub, an enclosed glass shower stall with seating, an enclosed toilet, and a large walk-in closet. There are two additional spacious bedrooms upstairs that share a double sink bathroom with an enclosed shower. The laundry room is also conveniently situated on the upper level for ease of use. Other amenities is an attached two car garage with plenty of storage space, association pool/spa area with breathtaking views of the valley, pet-friendly enclave that provides direct access to hiking trails, easy access to the 118 highway, Topanga Canyon Blvd, and DeSoto Ave. Call for an appointment ASAP before its gone.
Location
State CA
County Los Angeles
Area Chatsworth (91311)
Zoning LCA11*
Interior
Interior Features Granite Counters, Recessed Lighting
Cooling Central Forced Air
Fireplaces Type Gas, Gas Starter
Equipment Disposal, Convection Oven, Gas Range
Appliance Disposal, Convection Oven, Gas Range
Laundry Laundry Room
Exterior
Parking Features Direct Garage Access, Garage - Two Door
Garage Spaces 2.0
Pool Association
View Valley/Canyon
Total Parking Spaces 2
Building
Lot Description Curbs, Sidewalks
Story 2
Sewer Public Sewer
Water Public
Level or Stories 2 Story
Others
Monthly Total Fees $561
Acceptable Financing Cash, Conventional, FHA, VA, Cash To New Loan
Listing Terms Cash, Conventional, FHA, VA, Cash To New Loan
Special Listing Condition Standard
Read Less Info
Want to know what your home might be worth? Contact us for a FREE valuation!

Our team is ready to help you sell your home for the highest possible price ASAP

Bought with Dan Tursi • Redfin Corporation







