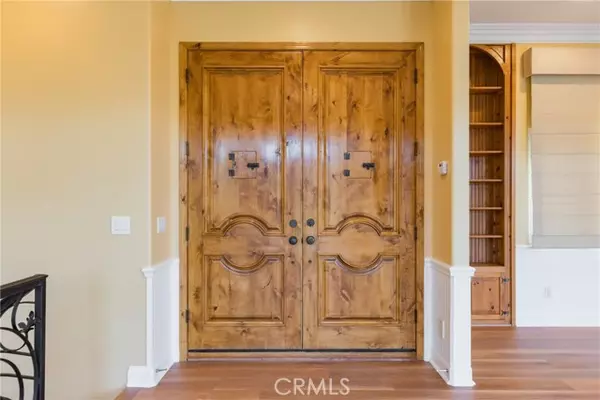$1,290,000
$1,300,000
0.8%For more information regarding the value of a property, please contact us for a free consultation.
2 Beds
3 Baths
2,432 SqFt
SOLD DATE : 03/06/2024
Key Details
Sold Price $1,290,000
Property Type Single Family Home
Sub Type Detached
Listing Status Sold
Purchase Type For Sale
Square Footage 2,432 sqft
Price per Sqft $530
MLS Listing ID SR21167032
Sold Date 03/06/24
Style Detached
Bedrooms 2
Full Baths 2
Half Baths 1
Construction Status Updated/Remodeled
HOA Y/N No
Year Built 2004
Lot Size 10,695 Sqft
Acres 0.2455
Property Description
Would you like to live in a mountain retreat among graceful oak trees in the hills of Woodland Hills? It has 2 bedrooms, 2.5 baths, a great room and a beautiful, updated kitchen with high-end appliances, a walk-in pantry, inside laundry and a double attached garage with direct access. Walking up to the double-door entry you'll notice the Spanish tile roof and the lush landscaping, much of it is natural including the oak trees. You will see dramatic views from almost every window in this home. You will enter on the top floor to the great room, kitchen and dining area. You'll see the breathtaking views and exit out on the balcony. There is a powder room on this level. Some of the touches include crown moulding, bead board, central vacuum system, luxury plank vinyl and tile floorsno carpet. Then downstairs you'll find the primary suite with a gas fireplace and a beautiful full bath including a steam shower, free-standing tub, double sinks, a walk-in closet and French doors leading to the balcony that goes all across the lower level. The second bedroom is at the other end of the hall and there is a shower bath with a custom sink in this hallway, as well as the laundry area including the sink and cabinets. There is a beautiful wrought-iron railing leading you down the staircase and there are three doors out to the balcony, backyard and patio downstairs. It's just steps down to the separate storage room under the house which could be a home gym or whatever you need. The views are stunning. If you work from home, you won't want to leave.
Would you like to live in a mountain retreat among graceful oak trees in the hills of Woodland Hills? It has 2 bedrooms, 2.5 baths, a great room and a beautiful, updated kitchen with high-end appliances, a walk-in pantry, inside laundry and a double attached garage with direct access. Walking up to the double-door entry you'll notice the Spanish tile roof and the lush landscaping, much of it is natural including the oak trees. You will see dramatic views from almost every window in this home. You will enter on the top floor to the great room, kitchen and dining area. You'll see the breathtaking views and exit out on the balcony. There is a powder room on this level. Some of the touches include crown moulding, bead board, central vacuum system, luxury plank vinyl and tile floorsno carpet. Then downstairs you'll find the primary suite with a gas fireplace and a beautiful full bath including a steam shower, free-standing tub, double sinks, a walk-in closet and French doors leading to the balcony that goes all across the lower level. The second bedroom is at the other end of the hall and there is a shower bath with a custom sink in this hallway, as well as the laundry area including the sink and cabinets. There is a beautiful wrought-iron railing leading you down the staircase and there are three doors out to the balcony, backyard and patio downstairs. It's just steps down to the separate storage room under the house which could be a home gym or whatever you need. The views are stunning. If you work from home, you won't want to leave.
Location
State CA
County Los Angeles
Area Woodland Hills (91364)
Zoning LAR1
Interior
Interior Features Balcony, Copper Plumbing Full, Granite Counters, Living Room Balcony, Recessed Lighting, Vacuum Central
Cooling Central Forced Air
Flooring Tile, Wood
Fireplaces Type Gas
Equipment Dishwasher, Disposal, Dryer, Microwave, Washer, 6 Burner Stove, Electric Oven, Gas Stove, Water Line to Refr
Appliance Dishwasher, Disposal, Dryer, Microwave, Washer, 6 Burner Stove, Electric Oven, Gas Stove, Water Line to Refr
Laundry Closet Full Sized, Inside
Exterior
Garage Garage, Garage - Single Door
Garage Spaces 2.0
Utilities Available Electricity Connected, Natural Gas Connected, Sewer Connected
View Mountains/Hills, Valley/Canyon, Courtyard, Trees/Woods, City Lights
Roof Type Spanish Tile
Total Parking Spaces 4
Building
Lot Description Landscaped
Lot Size Range 7500-10889 SF
Sewer Public Sewer
Water Public
Architectural Style Custom Built
Level or Stories 2 Story
Construction Status Updated/Remodeled
Others
Acceptable Financing Cash, Conventional, Cash To New Loan
Listing Terms Cash, Conventional, Cash To New Loan
Special Listing Condition Standard
Read Less Info
Want to know what your home might be worth? Contact us for a FREE valuation!

Our team is ready to help you sell your home for the highest possible price ASAP

Bought with NON LISTED AGENT • NON LISTED OFFICE








