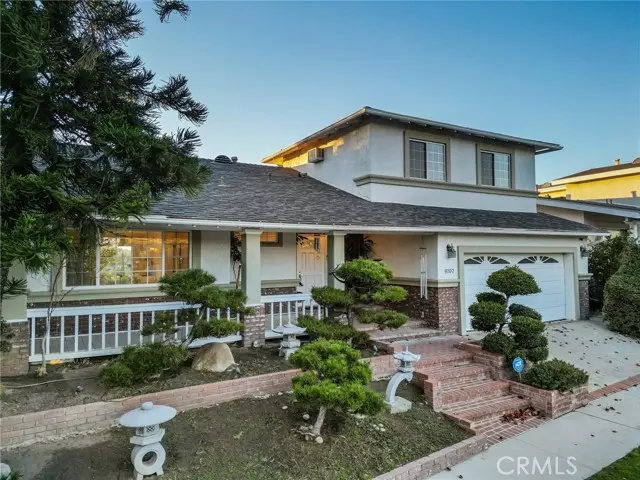$1,045,000
$1,074,999
2.8%For more information regarding the value of a property, please contact us for a free consultation.
4 Beds
3 Baths
2,014 SqFt
SOLD DATE : 03/19/2024
Key Details
Sold Price $1,045,000
Property Type Single Family Home
Sub Type Detached
Listing Status Sold
Purchase Type For Sale
Square Footage 2,014 sqft
Price per Sqft $518
MLS Listing ID SR24016610
Sold Date 03/19/24
Style Detached
Bedrooms 4
Full Baths 3
HOA Y/N No
Year Built 1964
Lot Size 7,544 Sqft
Acres 0.1732
Property Description
This residence exudes charm and sophistication from the moment you approach, boasting an enchanting blend of curb appeal and allure. The inviting ambiance continues as you step into the light-filled living room, where dramatic picture windows frame captivating views of the valley, creating a seamless connection between the indoors and the picturesque surroundings. The eat-in kitchen is a culinary haven, adorned with tile flooring that adds both practicality and elegance. An extended breakfast bar provides the perfect spot for casual dining, while tasteful tile countertops enhance the aesthetic appeal of this functional space. The main floor primary bedroom serves as a true retreat, offering a spacious sanctuary with a sliding mirrored wall closet, a ceiling fan for added comfort, and a private 3/4 master bath. The master bath features a tiled countertop and an oversized shower stall, providing a touch of luxury to your daily routine. Venturing to the upper level, the bedrooms are designed with both style and comfort in mind. Sliding mirrored closet doors and ceiling fans create a cozy, bright and aesthetically pleasing atmosphere. Each room is thoughtfully designed to maximize space and functionality. The rear yard is a haven for relaxation, boasting panoramic views and a large covered patio area surrounded by mature gardens. This outdoor space invites you to unwind and entertain, providing a perfect backdrop for social gatherings or quiet moments of contemplation. Practical features include a 2-car attached garage, ensuring convenient parking and storage, while raised pane
This residence exudes charm and sophistication from the moment you approach, boasting an enchanting blend of curb appeal and allure. The inviting ambiance continues as you step into the light-filled living room, where dramatic picture windows frame captivating views of the valley, creating a seamless connection between the indoors and the picturesque surroundings. The eat-in kitchen is a culinary haven, adorned with tile flooring that adds both practicality and elegance. An extended breakfast bar provides the perfect spot for casual dining, while tasteful tile countertops enhance the aesthetic appeal of this functional space. The main floor primary bedroom serves as a true retreat, offering a spacious sanctuary with a sliding mirrored wall closet, a ceiling fan for added comfort, and a private 3/4 master bath. The master bath features a tiled countertop and an oversized shower stall, providing a touch of luxury to your daily routine. Venturing to the upper level, the bedrooms are designed with both style and comfort in mind. Sliding mirrored closet doors and ceiling fans create a cozy, bright and aesthetically pleasing atmosphere. Each room is thoughtfully designed to maximize space and functionality. The rear yard is a haven for relaxation, boasting panoramic views and a large covered patio area surrounded by mature gardens. This outdoor space invites you to unwind and entertain, providing a perfect backdrop for social gatherings or quiet moments of contemplation. Practical features include a 2-car attached garage, ensuring convenient parking and storage, while raised panel doors and recessed lighting contribute to the overall elegance of the residence. In summary, this property is a testament to refined living, offering a perfect blend of style and comfort. With its meticulous design, thoughtful features, and stunning surroundings, this residence provides an exceptional living experience for those who appreciate the finer things in life.
Location
State CA
County Los Angeles
Area North Hills (91343)
Zoning LARS
Interior
Cooling Central Forced Air
Fireplaces Type FP in Living Room
Laundry Garage
Exterior
Garage Spaces 2.0
View Valley/Canyon, Neighborhood
Total Parking Spaces 2
Building
Lot Description Sidewalks
Story 2
Lot Size Range 7500-10889 SF
Sewer Public Sewer
Water Public
Level or Stories 2 Story
Others
Monthly Total Fees $31
Acceptable Financing Cash, Conventional, Cash To New Loan
Listing Terms Cash, Conventional, Cash To New Loan
Special Listing Condition Standard
Read Less Info
Want to know what your home might be worth? Contact us for a FREE valuation!

Our team is ready to help you sell your home for the highest possible price ASAP

Bought with Timothy Root • Redfin Corporation







