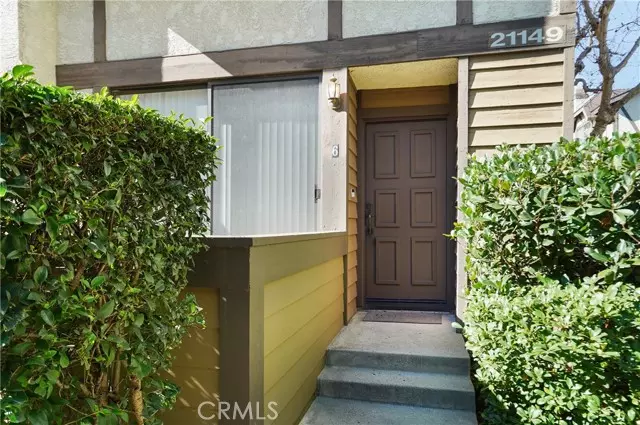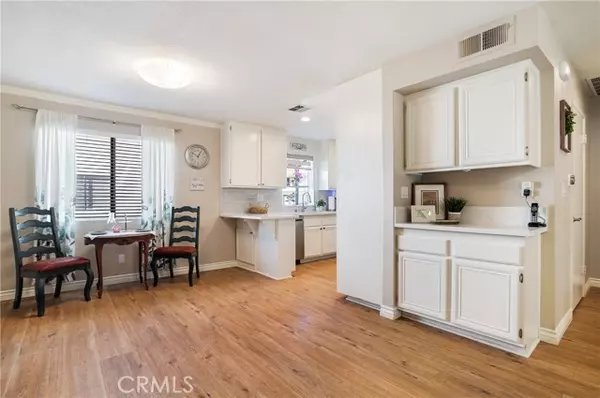$655,000
$629,000
4.1%For more information regarding the value of a property, please contact us for a free consultation.
3 Beds
3 Baths
1,488 SqFt
SOLD DATE : 03/05/2024
Key Details
Sold Price $655,000
Property Type Townhouse
Sub Type Townhome
Listing Status Sold
Purchase Type For Sale
Square Footage 1,488 sqft
Price per Sqft $440
MLS Listing ID SR24022510
Sold Date 03/05/24
Style Townhome
Bedrooms 3
Full Baths 3
Construction Status Turnkey
HOA Fees $415/mo
HOA Y/N Yes
Year Built 1983
Lot Size 2.461 Acres
Acres 2.4609
Property Description
Welcome to your dream home in the heart of Chatsworth! This exquisite 3-bedroom, 3-bathroom end unit townhome is a perfect blend of style, comfort, and convenience, ideal for families, professionals, or anyone seeking a serene suburban retreat. The heart of this home is undoubtedly the modernized kitchen, which has been recently remodeled to perfection. It boasts sleek quartz countertops, a stylish tile backsplash, and is equipped with newer stainless steel appliances, making it a haven for culinary enthusiasts. The elegance extends to the bathrooms, each tastefully renovated with matching quartz countertops, exuding luxury and attention to detail. Throughout the main levels, newer wood plank laminate flooring adds a contemporary and warm feel to the space. Each of the three bedrooms offers generous proportions with ample closet space. The primary bedroom stands out as a true sanctuary, featuring a walk-in closet and a private bathroom equipped with a dual-sink vanity, ensuring both comfort and privacy. Adding to the home's practicality is the convenience of direct garage access, which includes a washer and dryer. Residents of this townhome will enjoy the benefits of a homeowners' association that covers water, trash, insurance, and maintenance of common areas. The community pool and spa are perfect for relaxation and socializing, enhancing the living experience in this well-maintained community. Situated close to local amenities, parks, and schools, this townhome offers a balanced lifestyle between the buzz of city life and peaceful living. This Chatsworth townhome is not
Welcome to your dream home in the heart of Chatsworth! This exquisite 3-bedroom, 3-bathroom end unit townhome is a perfect blend of style, comfort, and convenience, ideal for families, professionals, or anyone seeking a serene suburban retreat. The heart of this home is undoubtedly the modernized kitchen, which has been recently remodeled to perfection. It boasts sleek quartz countertops, a stylish tile backsplash, and is equipped with newer stainless steel appliances, making it a haven for culinary enthusiasts. The elegance extends to the bathrooms, each tastefully renovated with matching quartz countertops, exuding luxury and attention to detail. Throughout the main levels, newer wood plank laminate flooring adds a contemporary and warm feel to the space. Each of the three bedrooms offers generous proportions with ample closet space. The primary bedroom stands out as a true sanctuary, featuring a walk-in closet and a private bathroom equipped with a dual-sink vanity, ensuring both comfort and privacy. Adding to the home's practicality is the convenience of direct garage access, which includes a washer and dryer. Residents of this townhome will enjoy the benefits of a homeowners' association that covers water, trash, insurance, and maintenance of common areas. The community pool and spa are perfect for relaxation and socializing, enhancing the living experience in this well-maintained community. Situated close to local amenities, parks, and schools, this townhome offers a balanced lifestyle between the buzz of city life and peaceful living. This Chatsworth townhome is not just a place to live, but a lifestyle choice offering comfort and elegance. Don't miss the opportunity to make this your new home. Schedule a viewing today!
Location
State CA
County Los Angeles
Area Chatsworth (91311)
Zoning LARD2
Interior
Interior Features 2 Staircases, Bar, Pantry, Recessed Lighting
Cooling Central Forced Air
Flooring Carpet, Laminate, Tile
Fireplaces Type FP in Family Room, FP in Living Room
Equipment Dishwasher, Disposal, Dryer, Microwave, Refrigerator, Washer, Gas Oven, Self Cleaning Oven, Water Line to Refr, Gas Range
Appliance Dishwasher, Disposal, Dryer, Microwave, Refrigerator, Washer, Gas Oven, Self Cleaning Oven, Water Line to Refr, Gas Range
Laundry Garage, Inside
Exterior
Exterior Feature Stucco, Wood
Parking Features Assigned, Direct Garage Access, Garage, Garage - Single Door
Garage Spaces 2.0
Pool Community/Common, Association, Heated
Total Parking Spaces 2
Building
Lot Description Sidewalks
Story 2
Sewer Public Sewer
Water Public
Level or Stories 3 Story
Construction Status Turnkey
Others
Monthly Total Fees $432
Acceptable Financing Submit
Listing Terms Submit
Special Listing Condition Standard
Read Less Info
Want to know what your home might be worth? Contact us for a FREE valuation!

Our team is ready to help you sell your home for the highest possible price ASAP

Bought with NON LISTED AGENT • NON LISTED OFFICE







