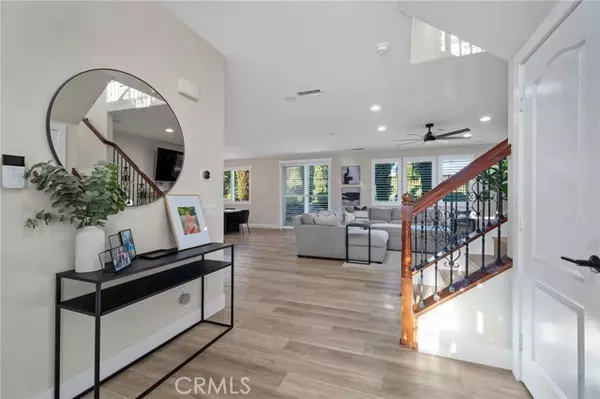$729,000
$729,999
0.1%For more information regarding the value of a property, please contact us for a free consultation.
4 Beds
3 Baths
2,321 SqFt
SOLD DATE : 03/04/2024
Key Details
Sold Price $729,000
Property Type Single Family Home
Sub Type Detached
Listing Status Sold
Purchase Type For Sale
Square Footage 2,321 sqft
Price per Sqft $314
MLS Listing ID OC24003249
Sold Date 03/04/24
Style Detached
Bedrooms 4
Full Baths 2
Half Baths 1
HOA Fees $135/mo
HOA Y/N Yes
Year Built 2007
Lot Size 0.264 Acres
Acres 0.2645
Property Description
Welcome to your ideal home nestled in Yucaipas highly sought-after neighborhood The Reserve. This meticulously updated residence is situated at the end of a peaceful cul-de-sac, offering both tranquility and convenience. With a prime location close to the freeway, commuting is a breeze. Step inside and discover a harmonious marriage of style and functionality. The open floor plan creates a seamless flow throughout the main living spaces, complemented by modern vinyl plank flooring throughout the home. The kitchen is a chef's delight, featuring quartz countertops and shaker cabinets in a bright white finish that exudes elegance and sophistication. Venture upstairs to find the loft and all the bedrooms, including a spacious primary suite that offers a private retreat with its own backyard balcony and a view of the beautiful mountains. With no backyard neighbors, the large backyard becomes a peaceful sanctuary, perfect for outdoor gatherings, play, or relaxation.This energy-efficient home comes complete with owned solar panels, ensuring cost savings on your energy bills. A thoughtful addition to the roof is outlets in the eaves simplifying the process of adorning your home with festive Christmas lights during the holiday season.The garage has been transformed into a versatile space, boasting apoxy flooring for a polished look. A unique addition is the large bar in the garage, creating an inviting spot for entertaining friends and family. And when you want to venture out, the community offers many walking trails, a community pool and sport courts all included with the low HOA.
Welcome to your ideal home nestled in Yucaipas highly sought-after neighborhood The Reserve. This meticulously updated residence is situated at the end of a peaceful cul-de-sac, offering both tranquility and convenience. With a prime location close to the freeway, commuting is a breeze. Step inside and discover a harmonious marriage of style and functionality. The open floor plan creates a seamless flow throughout the main living spaces, complemented by modern vinyl plank flooring throughout the home. The kitchen is a chef's delight, featuring quartz countertops and shaker cabinets in a bright white finish that exudes elegance and sophistication. Venture upstairs to find the loft and all the bedrooms, including a spacious primary suite that offers a private retreat with its own backyard balcony and a view of the beautiful mountains. With no backyard neighbors, the large backyard becomes a peaceful sanctuary, perfect for outdoor gatherings, play, or relaxation.This energy-efficient home comes complete with owned solar panels, ensuring cost savings on your energy bills. A thoughtful addition to the roof is outlets in the eaves simplifying the process of adorning your home with festive Christmas lights during the holiday season.The garage has been transformed into a versatile space, boasting apoxy flooring for a polished look. A unique addition is the large bar in the garage, creating an inviting spot for entertaining friends and family. And when you want to venture out, the community offers many walking trails, a community pool and sport courts all included with the low HOA. Dont miss the chance to call this updated and well-appointed residence your home. Schedule a viewing today to experience the perfect blend of comfort and style in this stunning home.
Location
State CA
County San Bernardino
Area Riv Cty-Yucaipa (92399)
Interior
Interior Features Balcony
Cooling Central Forced Air
Flooring Linoleum/Vinyl
Fireplaces Type Electric
Equipment Dishwasher, Solar Panels, Gas Range
Appliance Dishwasher, Solar Panels, Gas Range
Laundry Laundry Room, Inside
Exterior
Exterior Feature Stucco
Garage Direct Garage Access, Garage, Garage - Two Door, Garage Door Opener
Garage Spaces 3.0
Fence Wrought Iron, Vinyl
Pool Community/Common, Association
Utilities Available Electricity Connected, Natural Gas Connected, Sewer Connected, Water Connected
View Mountains/Hills, Neighborhood
Roof Type Tile/Clay
Total Parking Spaces 5
Building
Lot Description Cul-De-Sac, Sidewalks
Story 2
Sewer Public Sewer
Water Public
Level or Stories 2 Story
Others
Monthly Total Fees $135
Acceptable Financing Cash, Conventional, FHA, Cash To New Loan
Listing Terms Cash, Conventional, FHA, Cash To New Loan
Special Listing Condition Standard
Read Less Info
Want to know what your home might be worth? Contact us for a FREE valuation!

Our team is ready to help you sell your home for the highest possible price ASAP

Bought with NICHOLAS COULTER • EXP REALTY OF CALIFORNIA INC








