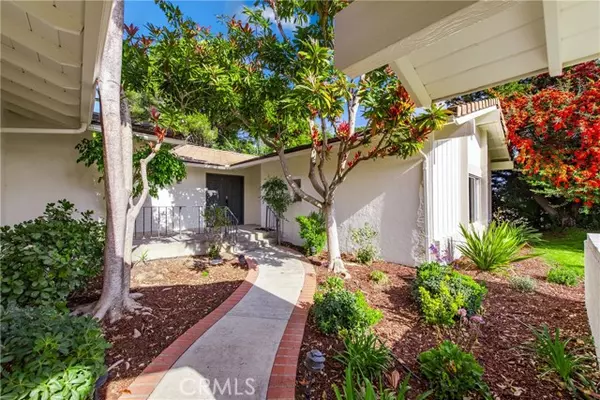$1,225,000
$1,225,000
For more information regarding the value of a property, please contact us for a free consultation.
4 Beds
2 Baths
2,152 SqFt
SOLD DATE : 03/01/2024
Key Details
Sold Price $1,225,000
Property Type Condo
Listing Status Sold
Purchase Type For Sale
Square Footage 2,152 sqft
Price per Sqft $569
MLS Listing ID SR24011743
Sold Date 03/01/24
Style All Other Attached
Bedrooms 4
Full Baths 2
Construction Status Turnkey,Updated/Remodeled
HOA Y/N No
Year Built 1970
Lot Size 0.354 Acres
Acres 0.3545
Property Description
Welcome to this gorgeous Thousand Oaks estate, perched on a 15K lot in a lovely neighborhood. Thoughtfully reimagined by Maverick Designs, this light filled home features gorgeous, engineered hardwood floors that flow seamlessly throughout the entire home, custom design millwork, and high-end finishes. Upon the double door entry, a beautiful foyer welcomes you to an open floorplan and inviting living room with high ceilings & decorative fireplace that opens to the large formal dining room bathed in natural light. The brand new chef's kitchen includes beautiful custom cabinets, brass hardware, gorgeous quartz countertops, designer tile backsplash & new stainless steel appliance opens to the large family room overlooking the lush grounds. The primary bedroom w/ mountain views & 2 walk-in closets offers a sanctuary with a spa-like ensuite bathroom featuring a new custom vanity, statement tile and fixtures, & a large walk-in shower. The spacious secondary bedrooms are adjacent to the tastefully upgraded hallway bathroom, which includes stylish tile, new designer vanity & relaxing soakers tub. Step outside and enjoy the lush grounds within your private backyard, including a large deck and patio structure, mature foliage and rolling grassy that is perfect for entertaining all your family and friends. Additional highlights include new interior & exterior paint, dual paned windows & upgraded lighting throughout. This BEAUTY is the one you've have been waiting for!
Welcome to this gorgeous Thousand Oaks estate, perched on a 15K lot in a lovely neighborhood. Thoughtfully reimagined by Maverick Designs, this light filled home features gorgeous, engineered hardwood floors that flow seamlessly throughout the entire home, custom design millwork, and high-end finishes. Upon the double door entry, a beautiful foyer welcomes you to an open floorplan and inviting living room with high ceilings & decorative fireplace that opens to the large formal dining room bathed in natural light. The brand new chef's kitchen includes beautiful custom cabinets, brass hardware, gorgeous quartz countertops, designer tile backsplash & new stainless steel appliance opens to the large family room overlooking the lush grounds. The primary bedroom w/ mountain views & 2 walk-in closets offers a sanctuary with a spa-like ensuite bathroom featuring a new custom vanity, statement tile and fixtures, & a large walk-in shower. The spacious secondary bedrooms are adjacent to the tastefully upgraded hallway bathroom, which includes stylish tile, new designer vanity & relaxing soakers tub. Step outside and enjoy the lush grounds within your private backyard, including a large deck and patio structure, mature foliage and rolling grassy that is perfect for entertaining all your family and friends. Additional highlights include new interior & exterior paint, dual paned windows & upgraded lighting throughout. This BEAUTY is the one you've have been waiting for!
Location
State CA
County Ventura
Area Thousand Oaks (91360)
Zoning R1-10
Interior
Interior Features Pantry, Recessed Lighting
Cooling Central Forced Air
Flooring Tile, Wood
Fireplaces Type FP in Living Room
Equipment Dishwasher, Disposal, 6 Burner Stove, Gas Oven, Gas Range
Appliance Dishwasher, Disposal, 6 Burner Stove, Gas Oven, Gas Range
Laundry Garage
Exterior
Exterior Feature Stucco, Wood
Garage Garage
Garage Spaces 2.0
View Mountains/Hills, Neighborhood
Roof Type Concrete
Total Parking Spaces 2
Building
Lot Description Curbs, Sidewalks, Landscaped
Story 1
Sewer Public Sewer
Water Public
Architectural Style Traditional
Level or Stories 1 Story
Construction Status Turnkey,Updated/Remodeled
Others
Acceptable Financing Cash, Conventional, FHA, Cash To New Loan
Listing Terms Cash, Conventional, FHA, Cash To New Loan
Special Listing Condition Standard
Read Less Info
Want to know what your home might be worth? Contact us for a FREE valuation!

Our team is ready to help you sell your home for the highest possible price ASAP

Bought with NON LISTED AGENT • NON LISTED OFFICE








