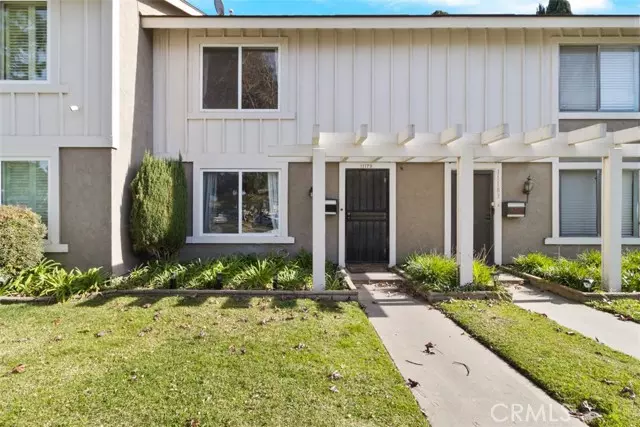$630,000
$619,900
1.6%For more information regarding the value of a property, please contact us for a free consultation.
3 Beds
2 Baths
1,121 SqFt
SOLD DATE : 03/01/2024
Key Details
Sold Price $630,000
Property Type Townhouse
Sub Type Townhome
Listing Status Sold
Purchase Type For Sale
Square Footage 1,121 sqft
Price per Sqft $561
MLS Listing ID PW24011031
Sold Date 03/01/24
Style Townhome
Bedrooms 3
Full Baths 1
Half Baths 1
Construction Status Turnkey
HOA Fees $318/mo
HOA Y/N Yes
Year Built 1971
Lot Size 1,460 Sqft
Acres 0.0335
Property Description
Welcome to this beautiful move in ready townhome. Conveniently located by guest parking, this 3-bedroom townhome is nestled in the highly sought-after Bradford community! As you walk in to the first floor, you'll find nicely upgraded double pane windows, custom paint and recessed lighting in the living room that's open to the dining area and a convenient half bathroom. You'll love the newer cabinetry in the kitchen with custom countertops. In the dining room you'll be greeted with a custom sliding door to the private patio. Up the stairs you'l find the three bedrooms all with laminate wood flooring and double pane glass windows. With direct access to your detached two car garage, this home offers you all the convenience of independent living. In the community you'll enjoy parks, walkways, pools, a clubhouse, basketball courts, tennis courts, not to mention walking distance to entertainment, dinning, and shopping destinations; you don't miss out on this amazing opportunity!
Welcome to this beautiful move in ready townhome. Conveniently located by guest parking, this 3-bedroom townhome is nestled in the highly sought-after Bradford community! As you walk in to the first floor, you'll find nicely upgraded double pane windows, custom paint and recessed lighting in the living room that's open to the dining area and a convenient half bathroom. You'll love the newer cabinetry in the kitchen with custom countertops. In the dining room you'll be greeted with a custom sliding door to the private patio. Up the stairs you'l find the three bedrooms all with laminate wood flooring and double pane glass windows. With direct access to your detached two car garage, this home offers you all the convenience of independent living. In the community you'll enjoy parks, walkways, pools, a clubhouse, basketball courts, tennis courts, not to mention walking distance to entertainment, dinning, and shopping destinations; you don't miss out on this amazing opportunity!
Location
State CA
County Orange
Area Oc - Stanton (90680)
Interior
Interior Features Recessed Lighting
Heating Electric
Equipment Microwave, Refrigerator, Electric Oven
Appliance Microwave, Refrigerator, Electric Oven
Laundry Garage
Exterior
Garage Spaces 2.0
Pool Community/Common, Association
Utilities Available Electricity Connected, Sewer Connected, Water Connected
Total Parking Spaces 2
Building
Lot Description Curbs, Sidewalks
Story 2
Lot Size Range 1-3999 SF
Sewer Public Sewer
Water Public
Level or Stories 2 Story
Construction Status Turnkey
Others
Monthly Total Fees $358
Acceptable Financing Cash, Conventional, FHA, VA
Listing Terms Cash, Conventional, FHA, VA
Special Listing Condition Standard
Read Less Info
Want to know what your home might be worth? Contact us for a FREE valuation!

Our team is ready to help you sell your home for the highest possible price ASAP

Bought with David Gonzales • Realty One Group Homelink








