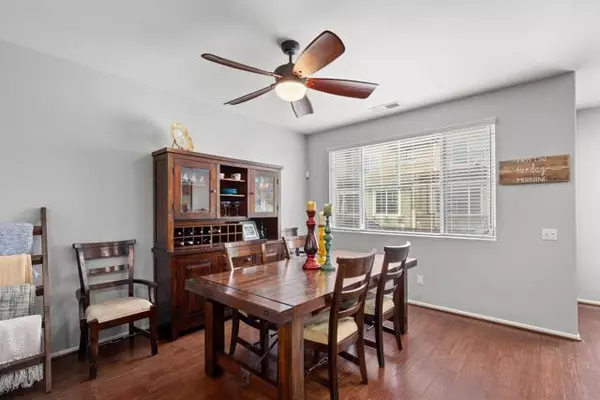$823,000
$828,900
0.7%For more information regarding the value of a property, please contact us for a free consultation.
4 Beds
4 Baths
1,977 SqFt
SOLD DATE : 03/01/2024
Key Details
Sold Price $823,000
Property Type Condo
Listing Status Sold
Purchase Type For Sale
Square Footage 1,977 sqft
Price per Sqft $416
MLS Listing ID PTP2400436
Sold Date 03/01/24
Style All Other Attached
Bedrooms 4
Full Baths 4
Construction Status Turnkey
HOA Fees $130/mo
HOA Y/N Yes
Year Built 2010
Lot Size 1,320 Sqft
Acres 0.0303
Property Description
WELCOME to RIVERWALK - a highly desirable neighborhood in the heart of Santee! This 1,977 square-foot floor plan is in high demand and the only one like it currently available. This stunning, well-maintained home includes 4 bedrooms, 4 full bathrooms, a modern and open floor plan on the main level - including a spacious living room, dining area, breakfast nook with balcony access, and kitchen featuring granite countertops and stainless-steel appliances (refrigerator, microwave, gas stove, and dishwasher). In addition to this main floor living area, there is a spacious bedroom with large closet and full bathroom directly across the hall. The Master Suite on the first floor is expansive and can be multipurpose - good for multi-generational living or ideal as a media room, office, playroom, fitness room, or guest suite with direct access to the laundry room and a 2.5 car garage (perfect to fit your vehicles and plenty of storage). Upstairs has 2 additional master bedrooms, each with its own ensuite bathroom and bathtub. The second Master Suite has two closets, one is a large walk-in closet, and the second is in the master bathroom along with a double vanity. Additional features include outdoor patio space - perfect to BBQ, ample cabinet space, a spacious coat closet with deep storage under the stairs, an intercom system throughout all three floors & front door, and ROOFTOP SOLAR that is paid in full. This beautiful home is move in ready and located within a mile of several beautiful parks, hiking trails, schools, shopping, and a wide variety of restaurants.
WELCOME to RIVERWALK - a highly desirable neighborhood in the heart of Santee! This 1,977 square-foot floor plan is in high demand and the only one like it currently available. This stunning, well-maintained home includes 4 bedrooms, 4 full bathrooms, a modern and open floor plan on the main level - including a spacious living room, dining area, breakfast nook with balcony access, and kitchen featuring granite countertops and stainless-steel appliances (refrigerator, microwave, gas stove, and dishwasher). In addition to this main floor living area, there is a spacious bedroom with large closet and full bathroom directly across the hall. The Master Suite on the first floor is expansive and can be multipurpose - good for multi-generational living or ideal as a media room, office, playroom, fitness room, or guest suite with direct access to the laundry room and a 2.5 car garage (perfect to fit your vehicles and plenty of storage). Upstairs has 2 additional master bedrooms, each with its own ensuite bathroom and bathtub. The second Master Suite has two closets, one is a large walk-in closet, and the second is in the master bathroom along with a double vanity. Additional features include outdoor patio space - perfect to BBQ, ample cabinet space, a spacious coat closet with deep storage under the stairs, an intercom system throughout all three floors & front door, and ROOFTOP SOLAR that is paid in full. This beautiful home is move in ready and located within a mile of several beautiful parks, hiking trails, schools, shopping, and a wide variety of restaurants.
Location
State CA
County San Diego
Area Santee (92071)
Zoning R-1:SINGLE
Interior
Interior Features Recessed Lighting
Cooling Central Forced Air
Flooring Laminate
Equipment Dishwasher, Disposal, Microwave, Refrigerator, Gas Oven, Gas Range
Appliance Dishwasher, Disposal, Microwave, Refrigerator, Gas Oven, Gas Range
Laundry Laundry Room
Exterior
Exterior Feature Stucco
Garage Garage
Garage Spaces 2.0
Fence Good Condition
Pool Below Ground, Community/Common
Utilities Available Cable Available, Electricity Available, See Remarks
View Mountains/Hills
Roof Type Tile/Clay
Total Parking Spaces 2
Building
Lot Description Curbs, Sidewalks, Landscaped
Story 3
Lot Size Range 1-3999 SF
Water Public
Architectural Style Contemporary, Traditional
Level or Stories 3 Story
Construction Status Turnkey
Schools
High Schools Grossmont Union High School District
Others
Ownership PUD
Monthly Total Fees $143
Acceptable Financing Cash, Conventional, FHA, VA
Listing Terms Cash, Conventional, FHA, VA
Special Listing Condition Standard
Read Less Info
Want to know what your home might be worth? Contact us for a FREE valuation!

Our team is ready to help you sell your home for the highest possible price ASAP

Bought with Eric Jesperson • List Home Pro








