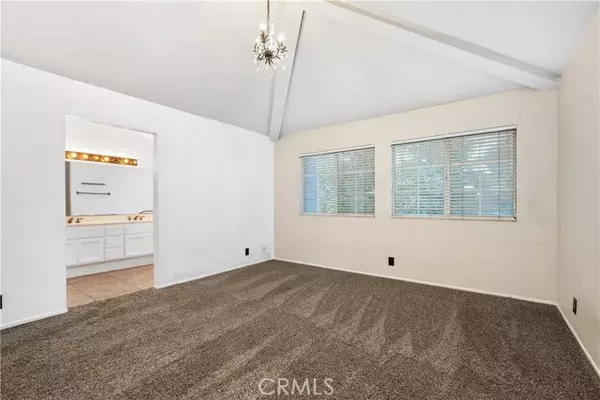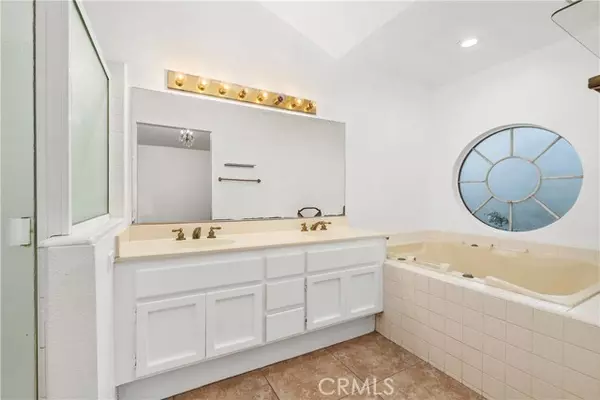$775,000
$775,000
For more information regarding the value of a property, please contact us for a free consultation.
3 Beds
3 Baths
1,734 SqFt
SOLD DATE : 03/01/2024
Key Details
Sold Price $775,000
Property Type Townhouse
Sub Type Townhome
Listing Status Sold
Purchase Type For Sale
Square Footage 1,734 sqft
Price per Sqft $446
MLS Listing ID OC24015602
Sold Date 03/01/24
Style Townhome
Bedrooms 3
Full Baths 2
Half Baths 1
HOA Fees $516/mo
HOA Y/N Yes
Year Built 1988
Property Description
Discover the charm of beach close living in this largest tri-level model 1,734 square foot townhome with 3 bedrooms and 2.5 bathrooms in this highly desirable Cape Cod-style gated community. Centrally located just a few miles from Huntington Beach Pier, it offers a quick 10-minute bike ride to downtown Main Street, Pacific City's shopping and dining, and the beautiful beaches. The interior features high ceilings throughout, a main living room with a fireplace, an open concept bonus room den, dining room and kitchen. The powder room is conveniently located on the common second floor, while all 3 bedrooms are on the third level for maximum privacy. The oversized primary suite leads to a large walk-in closet and an en suite bath with a walk-in shower, jacuzzi bathtub, double vanity, private water closet and skylight for natural lighting. Two additional bedrooms share a full bath just steps away. Enjoy lounging and grilling on the front patio. Ample storage is provided by the large garage, storage closet, and centrally located linen closet. With 4 parking spots, including a 2-car attached garage and 2 outdoor adjacent spaces, and additional parking throughout the community, residents also have access to serene community amenities such as a pool, heated spa, sauna, outdoor BBQ and clubhouse, all safeguarded by a regularly patrolling security guard in the evenings. This pet-friendly haven offers ample grounds for walking, providing the perfect blend of comfort and coastal lifestyle located near award winning schools. This gem won't last long!
Discover the charm of beach close living in this largest tri-level model 1,734 square foot townhome with 3 bedrooms and 2.5 bathrooms in this highly desirable Cape Cod-style gated community. Centrally located just a few miles from Huntington Beach Pier, it offers a quick 10-minute bike ride to downtown Main Street, Pacific City's shopping and dining, and the beautiful beaches. The interior features high ceilings throughout, a main living room with a fireplace, an open concept bonus room den, dining room and kitchen. The powder room is conveniently located on the common second floor, while all 3 bedrooms are on the third level for maximum privacy. The oversized primary suite leads to a large walk-in closet and an en suite bath with a walk-in shower, jacuzzi bathtub, double vanity, private water closet and skylight for natural lighting. Two additional bedrooms share a full bath just steps away. Enjoy lounging and grilling on the front patio. Ample storage is provided by the large garage, storage closet, and centrally located linen closet. With 4 parking spots, including a 2-car attached garage and 2 outdoor adjacent spaces, and additional parking throughout the community, residents also have access to serene community amenities such as a pool, heated spa, sauna, outdoor BBQ and clubhouse, all safeguarded by a regularly patrolling security guard in the evenings. This pet-friendly haven offers ample grounds for walking, providing the perfect blend of comfort and coastal lifestyle located near award winning schools. This gem won't last long!
Location
State CA
County Orange
Area Oc - Huntington Beach (92646)
Interior
Interior Features Copper Plumbing Full
Cooling Central Forced Air
Fireplaces Type FP in Living Room
Equipment Dishwasher, Dryer, Microwave, Refrigerator, Washer, Propane Oven
Appliance Dishwasher, Dryer, Microwave, Refrigerator, Washer, Propane Oven
Laundry Garage
Exterior
Garage Direct Garage Access, Garage
Garage Spaces 2.0
Pool Association
View Courtyard
Roof Type Asphalt,Shingle
Total Parking Spaces 2
Building
Lot Description Curbs, Sidewalks
Story 3
Sewer Public Sewer
Water Public
Architectural Style Cape Cod
Level or Stories Split Level
Others
Monthly Total Fees $547
Acceptable Financing Cash, Conventional
Listing Terms Cash, Conventional
Special Listing Condition Standard
Read Less Info
Want to know what your home might be worth? Contact us for a FREE valuation!

Our team is ready to help you sell your home for the highest possible price ASAP

Bought with Janaee Maun • Coldwell Banker Realty








