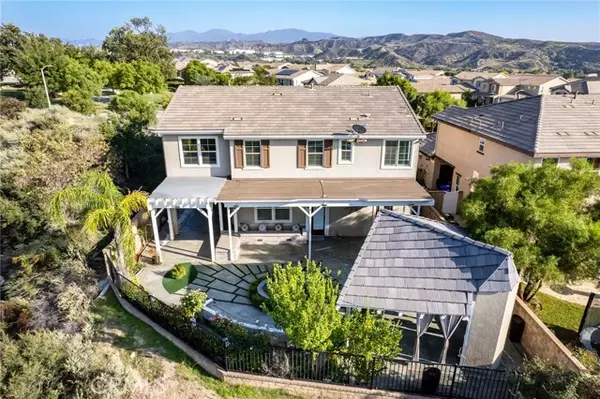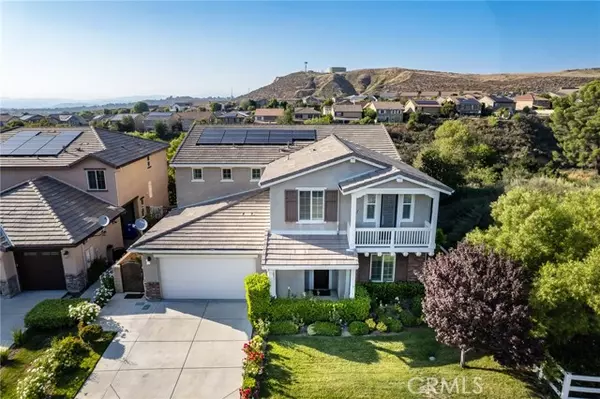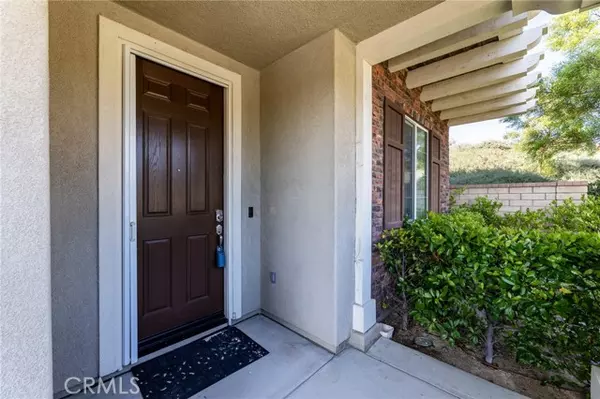$1,185,000
$1,195,000
0.8%For more information regarding the value of a property, please contact us for a free consultation.
5 Beds
3 Baths
4,065 SqFt
SOLD DATE : 02/28/2024
Key Details
Sold Price $1,185,000
Property Type Single Family Home
Sub Type Detached
Listing Status Sold
Purchase Type For Sale
Square Footage 4,065 sqft
Price per Sqft $291
MLS Listing ID GD24010215
Sold Date 02/28/24
Style Detached
Bedrooms 5
Full Baths 3
Construction Status Turnkey
HOA Fees $170/mo
HOA Y/N Yes
Year Built 2014
Lot Size 6,437 Sqft
Acres 0.1478
Property Description
Riverrock Village - No Mello-Roos and Paid Off Solar from the builder nestled on an upgraded corner lot with breathtaking unobstructed views and boasts an incredibly large gazebo overlooking the scenic park. This stunning home is an entertainer's paradise, featuring an outdoor kitchen with a built-in BBQ and smoker, perfect for hosting and delighting large crowds. Step inside to discover a world of elegance and comfort with upgrades galore. Gleaming hardwood floors flow gracefully throughout, adding a touch of sophistication to the first level. High-quality tiles adorn the bathrooms, lending a sense of luxury, while wooden plantation shutters throughout the house provide both privacy and an air of timeless charm. The heart of this home lies in the expansive gourmet kitchen, a culinary enthusiast's dream come true. Equipped with top-of-the-line appliances and ample counter space, it seamlessly blends style and functionality. Whether preparing a feast for a large gathering or enjoying an intimate meal with loved ones, this kitchen will surely inspire your culinary endeavors. This home's prime location grants easy access to nearby amenities and recreational opportunities, making it ideal for an active lifestyle. Embrace the serenity of the park just beyond your backyard, offering endless possibilities for outdoor fun and relaxation.
Riverrock Village - No Mello-Roos and Paid Off Solar from the builder nestled on an upgraded corner lot with breathtaking unobstructed views and boasts an incredibly large gazebo overlooking the scenic park. This stunning home is an entertainer's paradise, featuring an outdoor kitchen with a built-in BBQ and smoker, perfect for hosting and delighting large crowds. Step inside to discover a world of elegance and comfort with upgrades galore. Gleaming hardwood floors flow gracefully throughout, adding a touch of sophistication to the first level. High-quality tiles adorn the bathrooms, lending a sense of luxury, while wooden plantation shutters throughout the house provide both privacy and an air of timeless charm. The heart of this home lies in the expansive gourmet kitchen, a culinary enthusiast's dream come true. Equipped with top-of-the-line appliances and ample counter space, it seamlessly blends style and functionality. Whether preparing a feast for a large gathering or enjoying an intimate meal with loved ones, this kitchen will surely inspire your culinary endeavors. This home's prime location grants easy access to nearby amenities and recreational opportunities, making it ideal for an active lifestyle. Embrace the serenity of the park just beyond your backyard, offering endless possibilities for outdoor fun and relaxation.
Location
State CA
County Los Angeles
Area Santa Clarita (91350)
Zoning SCUR3
Interior
Interior Features Balcony, Recessed Lighting
Cooling Central Forced Air, Zoned Area(s)
Flooring Tile, Wood
Fireplaces Type FP in Living Room, Fire Pit
Equipment Microwave, Solar Panels, Double Oven
Appliance Microwave, Solar Panels, Double Oven
Exterior
Exterior Feature Stucco
Parking Features Garage
Garage Spaces 3.0
Pool Community/Common, Association
Utilities Available Cable Connected, Electricity Connected, Natural Gas Connected, Sewer Connected, Water Connected
View Mountains/Hills, Panoramic, Trees/Woods
Roof Type Shingle
Total Parking Spaces 3
Building
Lot Description Sidewalks, Landscaped
Story 2
Lot Size Range 4000-7499 SF
Sewer Public Sewer
Water Public
Architectural Style Contemporary
Level or Stories 2 Story
Construction Status Turnkey
Others
Monthly Total Fees $317
Acceptable Financing Cash, Conventional, FHA, Lease Option, Cash To New Loan
Listing Terms Cash, Conventional, FHA, Lease Option, Cash To New Loan
Special Listing Condition Standard
Read Less Info
Want to know what your home might be worth? Contact us for a FREE valuation!

Our team is ready to help you sell your home for the highest possible price ASAP

Bought with Victoria Waldorf • Sync Brokerage, Inc.







