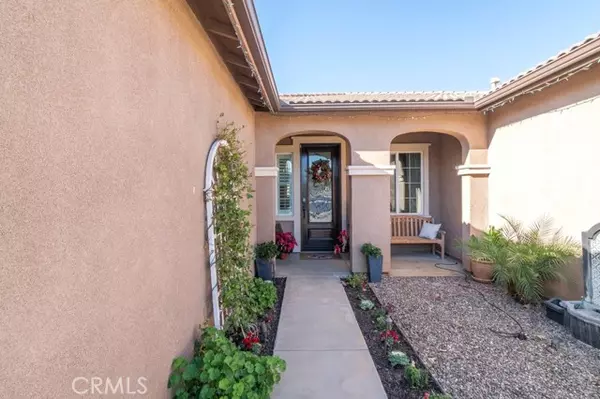$800,000
$810,000
1.2%For more information regarding the value of a property, please contact us for a free consultation.
4 Beds
3 Baths
2,793 SqFt
SOLD DATE : 03/01/2024
Key Details
Sold Price $800,000
Property Type Single Family Home
Sub Type Detached
Listing Status Sold
Purchase Type For Sale
Square Footage 2,793 sqft
Price per Sqft $286
MLS Listing ID IV23223129
Sold Date 03/01/24
Style Detached
Bedrooms 4
Full Baths 3
Construction Status Turnkey
HOA Y/N No
Year Built 2015
Lot Size 10,454 Sqft
Acres 0.24
Property Description
Welcome home! This stunning, single story property is turn key and features the most incredible upgrades. As soon as you enter through the tranquil courtyard you can not help but be impressed by the oversized custom front door. The large, open floor plan is complete with tile flooring, a custom, neutral color pallet as well as tons of natural light from the large windows and overhead lighting. The windows are also fitted with shutters to control the amount of light coming through. The gourmet kitchen is complete with a large center island which can allow for plenty of seating. There are granite counters, dark wood cabinetry, stainless steel appliances and an ample amount of counter space. The bedrooms have new vinyl plank flooring installed and are spacious enough to accomadate large pieces of furniture. The primary suite is designed for added privacy as it is set further back from the other rooms. The flooring and paint design in this room are so relaxing, you will want to spend all of your time here. There is another hall bathroom and two more bedrooms on this side of the house as well. The opposite side of the property includes the 4th bedroom, the 3rd full bathroom as well as an additional area that can be utilized as an office space, entertainment area or another(5th) bedroom. Ideal for entertaining, there is also a sizable dining room with overhead lighting. To add to the appeal of this property even further, the park like backyard has everything you will ever need. Automatic, gated RV parking allows for storage of all your toys. There is also a sand play area as well
Welcome home! This stunning, single story property is turn key and features the most incredible upgrades. As soon as you enter through the tranquil courtyard you can not help but be impressed by the oversized custom front door. The large, open floor plan is complete with tile flooring, a custom, neutral color pallet as well as tons of natural light from the large windows and overhead lighting. The windows are also fitted with shutters to control the amount of light coming through. The gourmet kitchen is complete with a large center island which can allow for plenty of seating. There are granite counters, dark wood cabinetry, stainless steel appliances and an ample amount of counter space. The bedrooms have new vinyl plank flooring installed and are spacious enough to accomadate large pieces of furniture. The primary suite is designed for added privacy as it is set further back from the other rooms. The flooring and paint design in this room are so relaxing, you will want to spend all of your time here. There is another hall bathroom and two more bedrooms on this side of the house as well. The opposite side of the property includes the 4th bedroom, the 3rd full bathroom as well as an additional area that can be utilized as an office space, entertainment area or another(5th) bedroom. Ideal for entertaining, there is also a sizable dining room with overhead lighting. To add to the appeal of this property even further, the park like backyard has everything you will ever need. Automatic, gated RV parking allows for storage of all your toys. There is also a sand play area as well as a garden complete with fruit trees and veggie plants. The shed which is present will also give plenty of storage space. The custom built patio houses a built in BBQ and will allow for as much seating as you need. Stay cool on those hot summer days with the overhead, outdoor fan. Other features include epoxy coated flooring and overhead storage in the garage which make this area clean and neat. The fully paid for Solar panels tremendously reduce if not eliminate the electric bill. For added security and convenience, there is a Vivant doorbell for remote monitoring, with cameras. Centrally located in the heart of Jurupa Valley, this home is close to the freeway, shopping, restaurants, the theater as well as the newer Cove Waterpark and the Jurupa Valley Sports Complex. This property truly boasts everything and will not last long.
Location
State CA
County Riverside
Area Riv Cty-Riverside (92509)
Interior
Interior Features Granite Counters, Track Lighting
Cooling Central Forced Air
Flooring Linoleum/Vinyl, Tile
Equipment Dishwasher, Disposal, Microwave, Double Oven
Appliance Dishwasher, Disposal, Microwave, Double Oven
Laundry Laundry Room
Exterior
Garage Direct Garage Access
Garage Spaces 2.0
Fence Vinyl
Utilities Available Cable Connected, Electricity Connected, Sewer Connected, Water Connected
View Mountains/Hills
Total Parking Spaces 2
Building
Lot Description Sidewalks, Landscaped
Story 1
Lot Size Range 7500-10889 SF
Sewer Public Sewer
Water Public
Level or Stories 1 Story
Construction Status Turnkey
Others
Monthly Total Fees $401
Acceptable Financing Cash, Conventional, FHA, Submit
Listing Terms Cash, Conventional, FHA, Submit
Special Listing Condition Standard
Read Less Info
Want to know what your home might be worth? Contact us for a FREE valuation!

Our team is ready to help you sell your home for the highest possible price ASAP

Bought with ALEX GOMEZ • AMERICAS BEST REALTY








